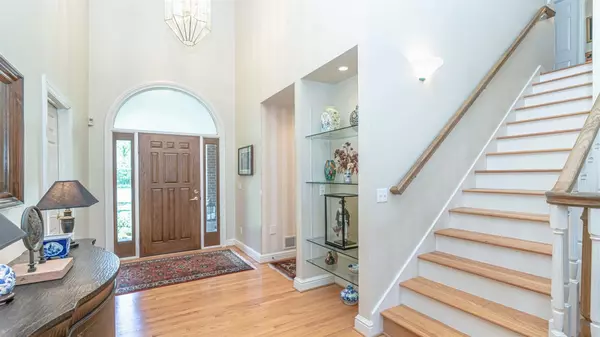$699,000
$699,000
For more information regarding the value of a property, please contact us for a free consultation.
3181 Heather Road Ann Arbor, MI 48108
5 Beds
5 Baths
2,531 SqFt
Key Details
Sold Price $699,000
Property Type Single Family Home
Sub Type Single Family Residence
Listing Status Sold
Purchase Type For Sale
Square Footage 2,531 sqft
Price per Sqft $276
Municipality Lodi Twp
Subdivision Travis Pointe
MLS Listing ID 23111570
Sold Date 07/19/21
Style Colonial
Bedrooms 5
Full Baths 4
Half Baths 1
HOA Fees $400/mo
HOA Y/N true
Originating Board Michigan Regional Information Center (MichRIC)
Year Built 1996
Annual Tax Amount $8,062
Tax Year 2021
Lot Size 3,428 Sqft
Acres 0.08
Property Description
This custom home has everything you have been looking for. Hardwood floors, natural sunlight, central vac, whole house sound system, and a first floor master suite with dual walk in closets. The kitchen and great room open up to a screened in porch with breathtaking views overlooking the 2nd hole pond at Travis Pointe. Upstairs features 3 more bedrooms and a loft for relaxation. Walkout lower level boosts a full bar and theater room, steam shower along with plenty of storage space. New A/C, windows, and on demand water heater along with a full house generator. Schedule your showing today!
Location
State MI
County Washtenaw
Area Ann Arbor/Washtenaw - A
Direction Ann Arbor Saline Rd to Travis Pointe Rd to Heather Rd.
Rooms
Basement Walk Out, Slab, Full
Interior
Interior Features Ceiling Fans, Central Vacuum, Ceramic Floor, Garage Door Opener, Generator, Hot Tub Spa, Security System, Water Softener/Owned, Wood Floor, Eat-in Kitchen
Heating Forced Air, Natural Gas
Cooling Central Air
Fireplaces Number 1
Fireplaces Type Gas Log
Fireplace true
Window Features Skylight(s),Window Treatments
Appliance Disposal, Dishwasher, Microwave, Oven, Range, Refrigerator
Laundry Main Level
Exterior
Exterior Feature Patio, Deck(s)
Garage Attached
Utilities Available Storm Sewer Available, Natural Gas Connected, Cable Connected
Amenities Available Cable TV
Waterfront Yes
Waterfront Description Pond
View Y/N No
Garage Yes
Building
Lot Description Site Condo, Golf Community
Story 2
Water Well
Architectural Style Colonial
Structure Type Wood Siding,Brick
New Construction No
Schools
Elementary Schools Woodland Meadows Elementary
Middle Schools Saline Middle School
High Schools Saline Area High School
School District Saline
Others
HOA Fee Include Trash,Snow Removal,Sewer,Lawn/Yard Care,Cable/Satellite
Tax ID M-13-13-301-103
Acceptable Financing Cash, Conventional
Listing Terms Cash, Conventional
Read Less
Want to know what your home might be worth? Contact us for a FREE valuation!

Our team is ready to help you sell your home for the highest possible price ASAP






