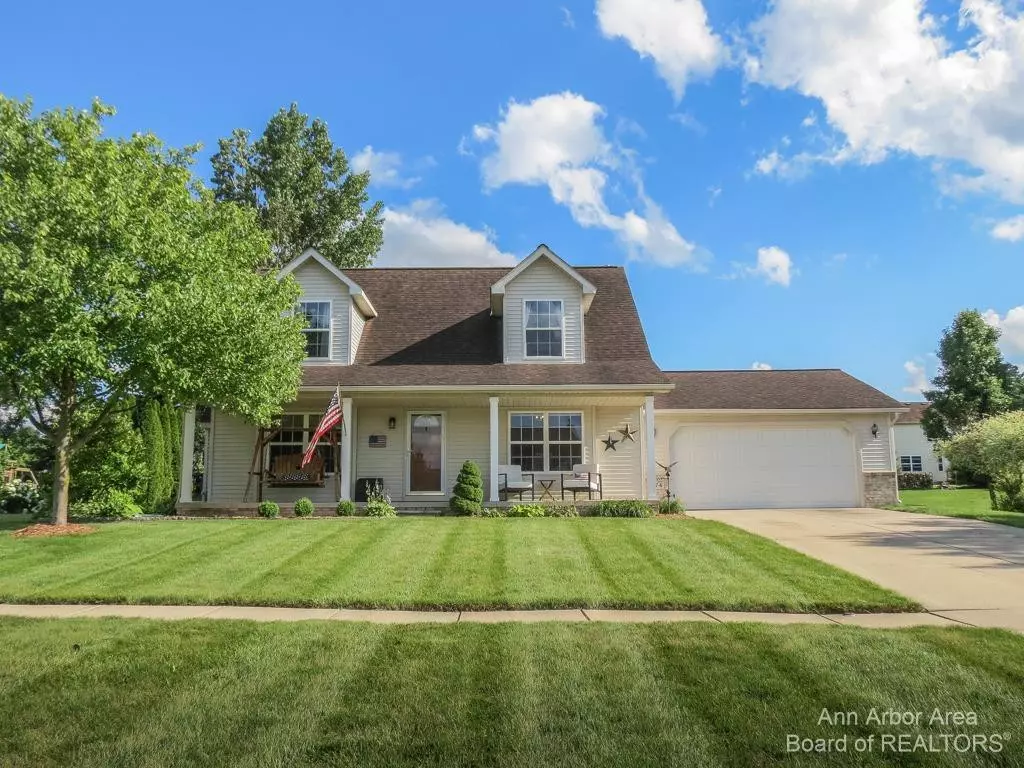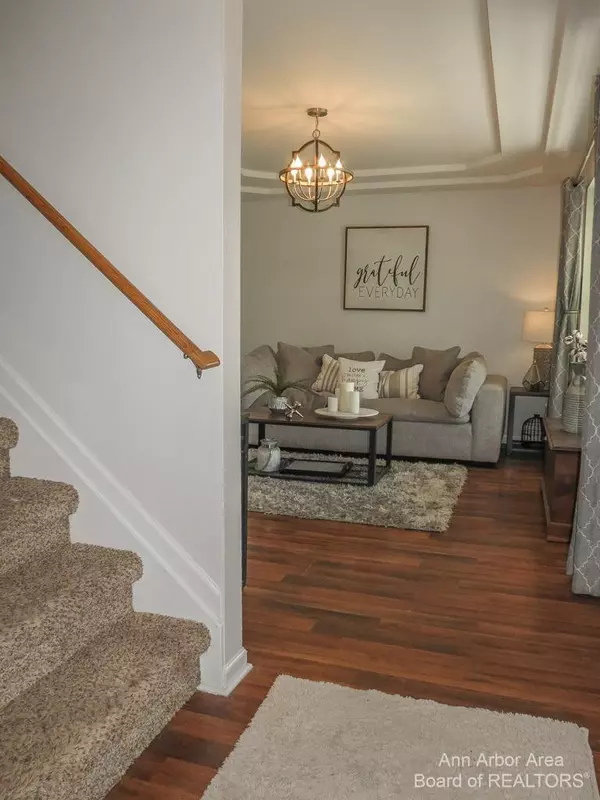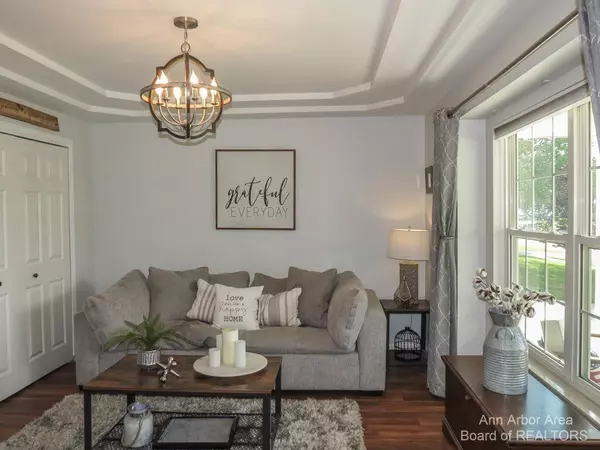$329,000
$299,800
9.7%For more information regarding the value of a property, please contact us for a free consultation.
374 Brentwood Pinckney, MI 48169
3 Beds
3 Baths
1,760 SqFt
Key Details
Sold Price $329,000
Property Type Single Family Home
Sub Type Single Family Residence
Listing Status Sold
Purchase Type For Sale
Square Footage 1,760 sqft
Price per Sqft $186
Municipality Putnam Twp
MLS Listing ID 23111461
Sold Date 08/20/21
Bedrooms 3
Full Baths 2
Half Baths 1
HOA Fees $11/ann
HOA Y/N true
Originating Board Michigan Regional Information Center (MichRIC)
Year Built 2000
Annual Tax Amount $2,908
Tax Year 2021
Lot Size 0.305 Acres
Acres 0.31
Lot Dimensions 93.99 x 141
Property Description
***Multiple Offers Received. Seller is Calling for Highest and Best Offers by Sunday July 11th at 7pm***Beautiful Three Bedroom, 2.5 Bath Two Story Home on 1/3 Acre Lot in Sought After Honey Creek Meadows Subdivision with Low Township Taxes and Close Proximity to Village of Pinckney. Large Living Room with Tray Ceiling, Gas Fireplace with Tile Surround and Oak Mantel, and Picture Window. Spacious Country Kitchen with Oak Cabinets, Laminate Floor, Pantry, Breakfast Bar Area and Light Filled Dining Area. Additional Flex Room with Tray Ceiling with Closet could be Formal Dining Room, Library, or Study. Breathtaking Master Retreat with Soaring Vaulted Ceiling, Huge Walk-in Closet. Master Bath features Skylight, Dual Vanities and Shower with Tile Surround. Finished Basement Ready for Entertaini Entertaining and Recreation with Home Theater, Stunning Bar with Automatic Lighting and Sliding Barn Door and Workout Room. Large Deck and Stamped Concrete Patio Overlooks Expansive Backyard. Additional Features include Main Bath with Skylight, First Floor Laundry, Welcoming Front Porch, Large 2.5 Car Garage, Central Air Conditioning. Seller is offering a $425 Home Warranty to Buyer at Closing if Accepted at the time of Sales Contract., Primary Bath, Rec Room: Finished
Location
State MI
County Livingston
Area Ann Arbor/Washtenaw - A
Direction Between Vincent and Heather Way off Dexter-Pinckney
Rooms
Basement Full
Interior
Interior Features Ceiling Fans, Ceramic Floor, Garage Door Opener, Laminate Floor, Water Softener/Owned, Eat-in Kitchen
Heating Forced Air, Natural Gas, None
Cooling Central Air
Fireplaces Number 1
Fireplaces Type Gas Log
Fireplace true
Window Features Skylight(s),Window Treatments
Appliance Dryer, Washer, Disposal, Dishwasher, Microwave, Oven, Range, Refrigerator
Laundry Main Level
Exterior
Exterior Feature Patio, Deck(s)
Garage Attached
Utilities Available Storm Sewer Available, Natural Gas Connected, Cable Connected
Amenities Available Detached Unit
View Y/N No
Garage Yes
Building
Lot Description Sidewalk, Site Condo
Story 2
Sewer Public Sewer
Water Public
Structure Type Vinyl Siding
New Construction No
Schools
School District Pinckney
Others
Tax ID 471426105081
Acceptable Financing Cash, FHA, VA Loan, Conventional
Listing Terms Cash, FHA, VA Loan, Conventional
Read Less
Want to know what your home might be worth? Contact us for a FREE valuation!

Our team is ready to help you sell your home for the highest possible price ASAP






