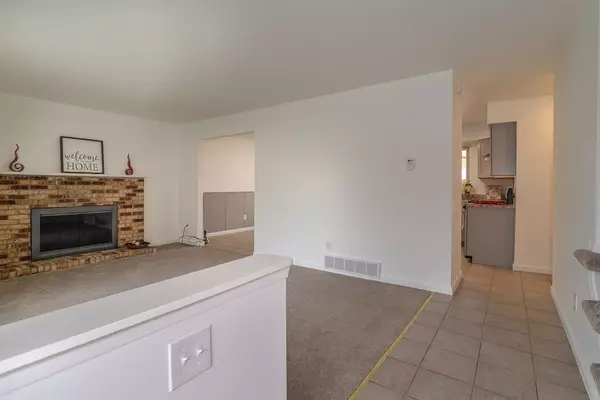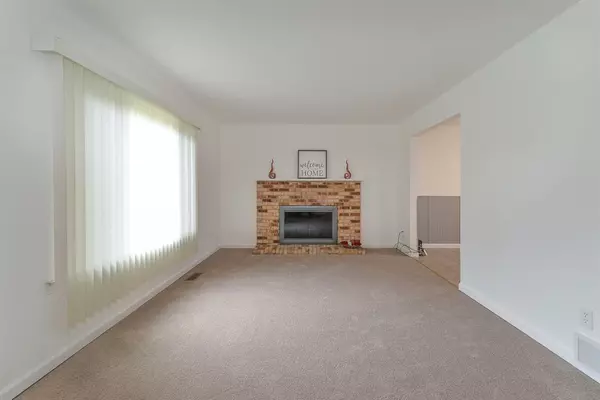$222,500
$222,500
For more information regarding the value of a property, please contact us for a free consultation.
1811 Ashley Drive Ypsilanti, MI 48198
3 Beds
2 Baths
1,221 SqFt
Key Details
Sold Price $222,500
Property Type Single Family Home
Sub Type Single Family Residence
Listing Status Sold
Purchase Type For Sale
Square Footage 1,221 sqft
Price per Sqft $182
Municipality Superior Twp
Subdivision Geddes Ridgeno 2
MLS Listing ID 23111177
Sold Date 11/20/20
Style Colonial
Bedrooms 3
Full Baths 1
Half Baths 1
HOA Y/N false
Originating Board Michigan Regional Information Center (MichRIC)
Year Built 1979
Annual Tax Amount $4,295
Tax Year 2020
Lot Size 0.260 Acres
Acres 0.26
Lot Dimensions 80 X 140
Property Description
Why wait for new construction when you can buy it already built for you? This stunning two story home is literally brand new from top to bottom with a new roof, new furnace & a/c, new cabinetry, counters, SS appliances, flooring, vanities & commodes in the bathrooms. A new deck & fence w/ a new garage door & opener as well as a water back up sump pump system literally make this a worry free NEW home for the right buyer. The home features a large living room w/ brand new fireplace insert & all new carpet and padding. The eat in kitchen is actually a large dng room separated by the large functional kitchen all done with top of the line finishes. A powder room on the first floor that is top notch is perfect for guests while all three large bedrooms with great closet space & another top of of the line full bathroom await you on the 2nd flr. The unfinished basement is very clean & dry & could easily be finished for the right buyer. All of this with a nice attached 2.5 stall garage, a huge corner lot that is completely fenced in with a new walk out deck & privacy fence around the deck make this a perfect home.
Location
State MI
County Washtenaw
Area Ann Arbor/Washtenaw - A
Direction Geddes Road to Andover to Ashley
Rooms
Basement Slab, Full
Interior
Interior Features Ceramic Floor, Garage Door Opener, Security System, Eat-in Kitchen
Heating Forced Air, Natural Gas
Cooling Central Air
Fireplaces Number 1
Fireplaces Type Gas Log
Fireplace true
Window Features Window Treatments
Appliance Dryer, Washer, Disposal, Dishwasher, Oven, Range, Refrigerator
Laundry Lower Level
Exterior
Exterior Feature Fenced Back, Deck(s)
Garage Attached
Utilities Available Storm Sewer Available, Natural Gas Connected, Cable Connected
View Y/N No
Garage Yes
Building
Lot Description Sidewalk
Story 2
Sewer Public Sewer
Water Public
Architectural Style Colonial
Structure Type Vinyl Siding,Brick
New Construction No
Others
Tax ID J-10-35-225-020
Acceptable Financing Cash, Conventional
Listing Terms Cash, Conventional
Read Less
Want to know what your home might be worth? Contact us for a FREE valuation!

Our team is ready to help you sell your home for the highest possible price ASAP






