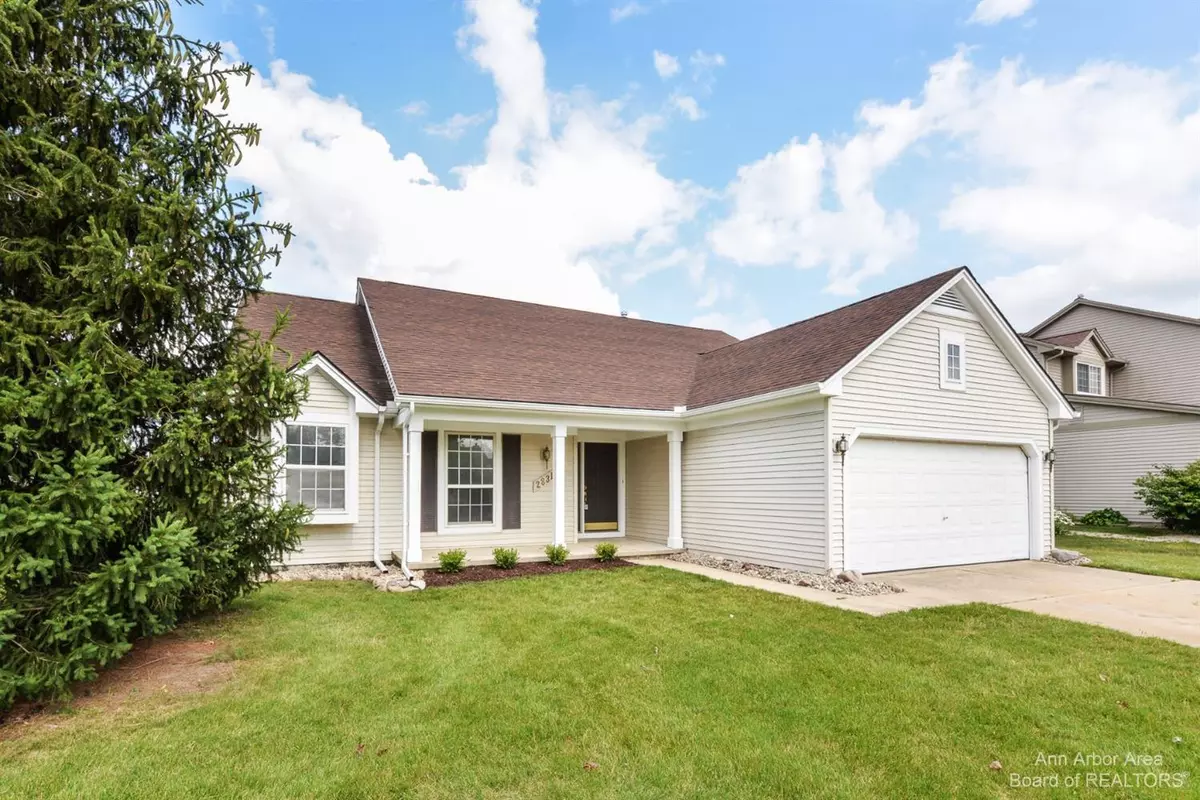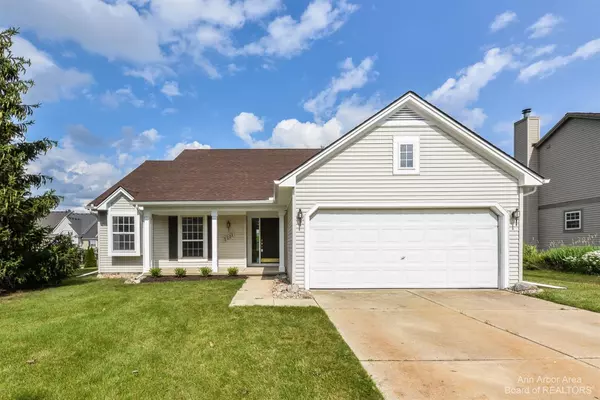$350,000
$350,000
For more information regarding the value of a property, please contact us for a free consultation.
2831 Green Valley Drive #7 Ann Arbor, MI 48103
3 Beds
2 Baths
1,487 SqFt
Key Details
Sold Price $350,000
Property Type Single Family Home
Sub Type Single Family Residence
Listing Status Sold
Purchase Type For Sale
Square Footage 1,487 sqft
Price per Sqft $235
Municipality Pittsfield Charter Twp
Subdivision Boulder Ridge
MLS Listing ID 23111282
Sold Date 08/11/21
Style Ranch
Bedrooms 3
Full Baths 2
HOA Fees $22/ann
HOA Y/N true
Originating Board Michigan Regional Information Center (MichRIC)
Year Built 1995
Annual Tax Amount $5,066
Tax Year 2020
Lot Size 0.267 Acres
Acres 0.27
Property Description
Welcome home to this 3 bedroom 2 bath ranch home in the popular Boulder Ridge subdivision. Take advantage of this great location, close to Meijer, shops and restaurants. Easy access on and off I-94 makes commuting a breeze. As you enter the home hardwood floors greet you in the main living and dining areas. The efficient floor plan allows for plenty of storage, including a partially finished basement. The current owner had the home professionally painted and installed new carpet throughout the main floor and it is awaiting a new owners personal touches., Rec Room: Partially Finished, Rec Room: Finished
Location
State MI
County Washtenaw
Area Ann Arbor/Washtenaw - A
Direction Waters Rd. To Oak Valley, to Boulder Ridge. North on Green Valley Drive.
Rooms
Basement Full
Interior
Interior Features Ceiling Fans, Laminate Floor, Water Softener/Owned, Wood Floor, Eat-in Kitchen
Heating Forced Air, Natural Gas
Cooling Central Air
Fireplaces Number 1
Fireplaces Type Gas Log
Fireplace true
Window Features Skylight(s)
Appliance Disposal, Dishwasher, Microwave, Oven, Range, Refrigerator
Laundry Main Level
Exterior
Garage Attached
Garage Spaces 2.0
Utilities Available Storm Sewer Available, Natural Gas Available, Cable Connected
View Y/N No
Garage Yes
Building
Lot Description Sidewalk, Site Condo
Story 1
Sewer Public Sewer
Water Public
Architectural Style Ranch
Structure Type Vinyl Siding
New Construction No
Schools
Elementary Schools Lawton
Middle Schools Slauson
High Schools Pioneer
School District Ann Arbor
Others
HOA Fee Include Snow Removal
Tax ID L1206305007
Acceptable Financing Cash, FHA, VA Loan, Conventional
Listing Terms Cash, FHA, VA Loan, Conventional
Read Less
Want to know what your home might be worth? Contact us for a FREE valuation!

Our team is ready to help you sell your home for the highest possible price ASAP






