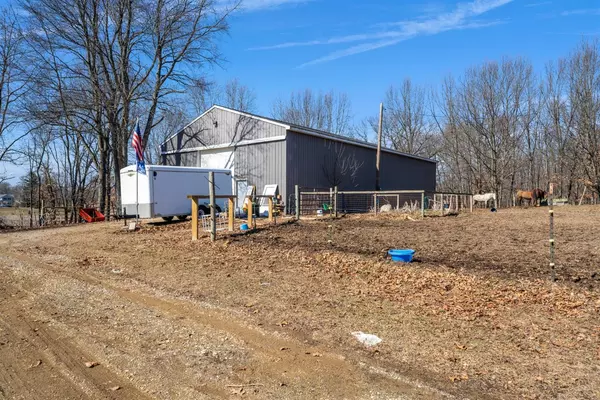$355,700
$369,900
3.8%For more information regarding the value of a property, please contact us for a free consultation.
11441 Wooden Road Hanover, MI 49241
4 Beds
3 Baths
1,830 SqFt
Key Details
Sold Price $355,700
Property Type Single Family Home
Sub Type Single Family Residence
Listing Status Sold
Purchase Type For Sale
Square Footage 1,830 sqft
Price per Sqft $194
Municipality Pulaski Twp
Subdivision Pulaski
MLS Listing ID 23111225
Sold Date 05/03/21
Style Ranch
Bedrooms 4
Full Baths 3
HOA Y/N false
Originating Board Michigan Regional Information Center (MichRIC)
Year Built 2004
Annual Tax Amount $3,677
Tax Year 2020
Lot Size 10.030 Acres
Acres 10.03
Property Description
Beautiful 4 bed, 3 bath, ranch home on 10 acres with large 40x80 pole barn. Tons of options with this property, including hunting in the woods out back or plenty of room for the horses. Open concept living space with vaulted ceilings and spacious kitchen, overlooking full length back deck with amazing private views. Main level master bedroom with private master bath. 4th bedroom and 3rd bathroom are in the full walkout basement with additional living room and ample space for entertaining. Wet bar with kegerator also included. Tons of storage space in the 40'x80' pole barn with 14' overhead doors and 16' ceilings. Central A/C, Gas Fireplace, high basement ceilings. Outdoor wood furnace provides alternative heating options (Burn wood or use propane furnace). Large Main level Laundry Laundry room., Rec Room: Space Laundry room., Rec Room: Space
Location
State MI
County Jackson
Area Ann Arbor/Washtenaw - A
Direction South West of Town. South on Luttenton..
Rooms
Other Rooms Pole Barn
Basement Walk Out, Full
Interior
Interior Features Water Softener/Owned, Eat-in Kitchen
Heating Propane, Forced Air
Cooling Central Air
Fireplaces Number 1
Fireplace true
Appliance Dryer, Washer, Dishwasher, Microwave, Oven, Range, Refrigerator
Laundry Main Level
Exterior
Exterior Feature Patio
Garage Attached
Garage Spaces 2.0
View Y/N No
Garage Yes
Building
Sewer Septic System
Water Well
Architectural Style Ranch
Structure Type Vinyl Siding
New Construction No
Others
Tax ID 000163520000900
Acceptable Financing Cash, Conventional
Listing Terms Cash, Conventional
Read Less
Want to know what your home might be worth? Contact us for a FREE valuation!

Our team is ready to help you sell your home for the highest possible price ASAP






