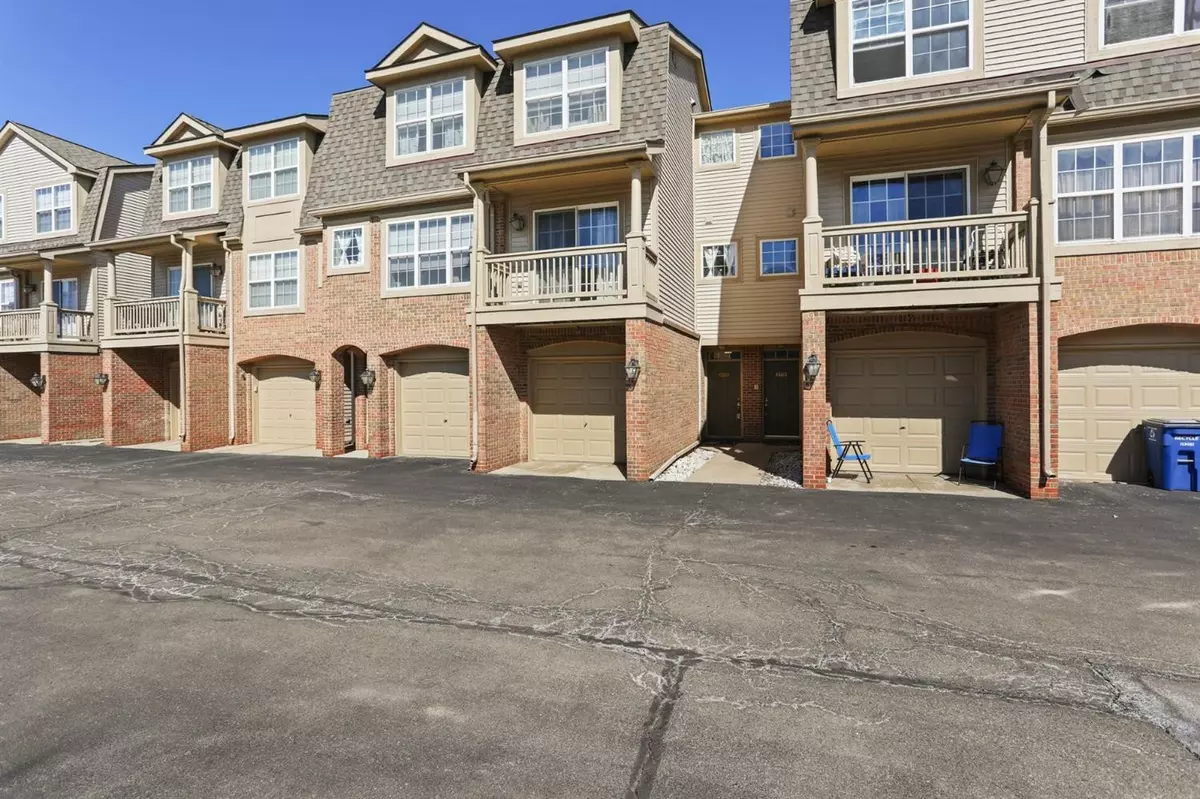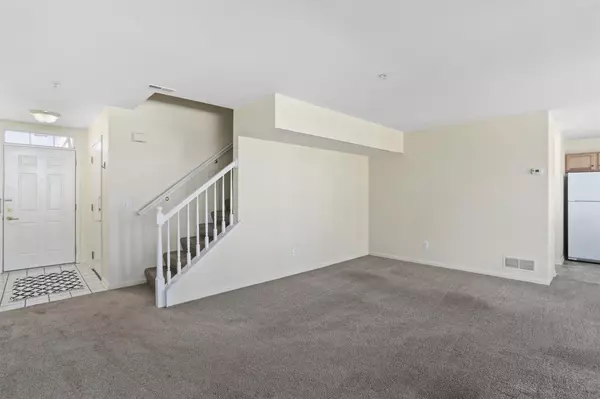$287,900
$287,900
For more information regarding the value of a property, please contact us for a free consultation.
2773 Barclay Way Ann Arbor, MI 48105
3 Beds
3 Baths
1,416 SqFt
Key Details
Sold Price $287,900
Property Type Condo
Sub Type Condominium
Listing Status Sold
Purchase Type For Sale
Square Footage 1,416 sqft
Price per Sqft $203
Municipality Ann Arbor
Subdivision Barclay Park Condo
MLS Listing ID 23111028
Sold Date 04/30/21
Style Contemporary
Bedrooms 3
Full Baths 2
Half Baths 1
HOA Fees $243/mo
HOA Y/N true
Originating Board Michigan Regional Information Center (MichRIC)
Year Built 2001
Annual Tax Amount $6,282
Tax Year 2021
Property Description
Looking for an easy commute to the Hospital or Campus? On Ann Arbor's NE side, just 11 minutes from UM Hospital and 13 mins from St. Joe's, this Bridgeport model Barclay Park townhouse is in the perfect location, with an AATA bus stop just .3 miles walk! Backing to a tree line, with a first floor entry and NO STAIRS from the front door and garage to the main living area. Open living space with a large kitchen with all appliances including new microwave, 1st fl washer and dryer. Large pantry/closet and bath make this a convenient layout. Lovely covered patio with easy access from the slider door will appeal to pet owners and those looking for a private space to relax outdoors. THREE bedrooms upstairs with two full bathrooms. Main bedroom suite has an ENORMOUS closet. Entire unit has been f freshly painted, carpets professionally cleaned, and is in move-in condition. There is plentiful parking just outside the front door of this unit making entertaining easy, and you are a short walk to the community in-ground pool, tennis courts and clubhouse. For more on the community please visit http://barclaypark.org/, Primary Bath
Location
State MI
County Washtenaw
Area Ann Arbor/Washtenaw - A
Direction Off Nixon, north of Green Rd.
Rooms
Basement Slab
Interior
Interior Features Ceramic Floor, Garage Door Opener
Heating Forced Air, Natural Gas
Cooling Central Air
Fireplace false
Window Features Window Treatments
Appliance Dryer, Washer, Dishwasher, Microwave, Oven, Range, Refrigerator
Laundry Main Level
Exterior
Exterior Feature Patio
Garage Attached
Garage Spaces 1.0
Utilities Available Natural Gas Connected, Cable Connected
Amenities Available Club House, Playground, Tennis Court(s), Pool
View Y/N No
Garage Yes
Building
Lot Description Sidewalk
Story 2
Sewer Public Sewer
Water Public
Architectural Style Contemporary
Structure Type Brick
New Construction No
Schools
Elementary Schools Thurston
Middle Schools Clague
High Schools Huron
School District Ann Arbor
Others
HOA Fee Include Water,Trash,Snow Removal,Sewer,Lawn/Yard Care
Tax ID 09-09-10-400-101
Acceptable Financing Cash, Conventional
Listing Terms Cash, Conventional
Read Less
Want to know what your home might be worth? Contact us for a FREE valuation!

Our team is ready to help you sell your home for the highest possible price ASAP






