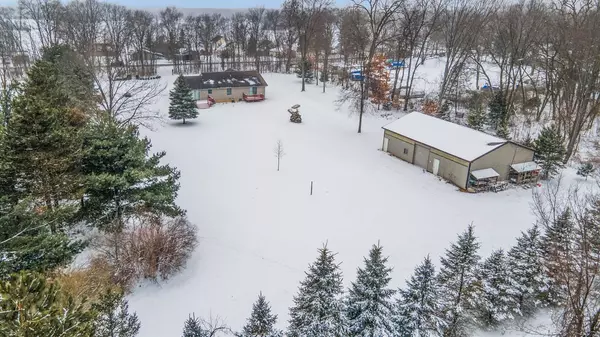$349,900
$349,900
For more information regarding the value of a property, please contact us for a free consultation.
11789 Highland Drive Tipton, MI 49287
3 Beds
3 Baths
1,718 SqFt
Key Details
Sold Price $349,900
Property Type Single Family Home
Sub Type Single Family Residence
Listing Status Sold
Purchase Type For Sale
Square Footage 1,718 sqft
Price per Sqft $203
Municipality Franklin Twp
MLS Listing ID 23110850
Sold Date 03/10/21
Style Ranch
Bedrooms 3
Full Baths 3
HOA Y/N false
Originating Board Michigan Regional Information Center (MichRIC)
Year Built 2001
Annual Tax Amount $2,428
Tax Year 2019
Lot Size 2.220 Acres
Acres 2.22
Property Description
Quality abounds in this custom built Ranch with finished basement, 3 full baths & polebarn on 2.22 acres in The Irish Hills! Master Suite with 3 walk in closets and en-suite bath with grab bars & private deck. 2 more generous bedrooms and a non-conforming 4th bedroom possible. Huge Living room and tiled foyer, solid wood doors, wider doorways. Light filled kitchen with abundant hickory cabinets, open to the dining area and slider to back deck. 1st floor laundry.Lower level family room, exercise room, craft room, media room, full bath #3, and 4th possible bedroom w/no egress. Lots of storage!Community sewer (no septic), Kohler stand-by generator, alarm system, new on-demand Hot Water.Pole barn has concrete floor, it's own electrical panel, with water access. So many possibilities and clea clean! Mature landscaping, privacy trees, and almost fully fenced.45 mins to downtown AA, 30 mins to Chelsea, 25 mins to Saline!, Primary Bath, Rec Room: Finished clean! Mature landscaping, privacy trees, and almost fully fenced.45 mins to downtown AA, 30 mins to Chelsea, 25 mins to Saline!, Primary Bath, Rec Room: Finished
Location
State MI
County Lenawee
Area Ann Arbor/Washtenaw - A
Direction Michigan Ave/US12 West>left onto Breyman Hwy.>left onto Highland
Rooms
Other Rooms Pole Barn
Basement Full
Interior
Interior Features Ceramic Floor, Garage Door Opener, Generator, Hot Tub Spa, Laminate Floor, Security System, Water Softener/Owned, Eat-in Kitchen
Heating Natural Gas
Cooling Central Air
Fireplace false
Window Features Window Treatments
Appliance Dryer, Washer, Disposal, Dishwasher, Oven, Range, Refrigerator
Laundry Main Level
Exterior
Exterior Feature Porch(es), Deck(s)
Garage Attached
Garage Spaces 2.0
Utilities Available Natural Gas Connected
View Y/N No
Garage Yes
Building
Story 1
Water Well
Architectural Style Ranch
Structure Type Vinyl Siding
New Construction No
Schools
School District Clinton
Others
Tax ID FR0-107-2325-00
Acceptable Financing Cash, Conventional
Listing Terms Cash, Conventional
Read Less
Want to know what your home might be worth? Contact us for a FREE valuation!

Our team is ready to help you sell your home for the highest possible price ASAP






