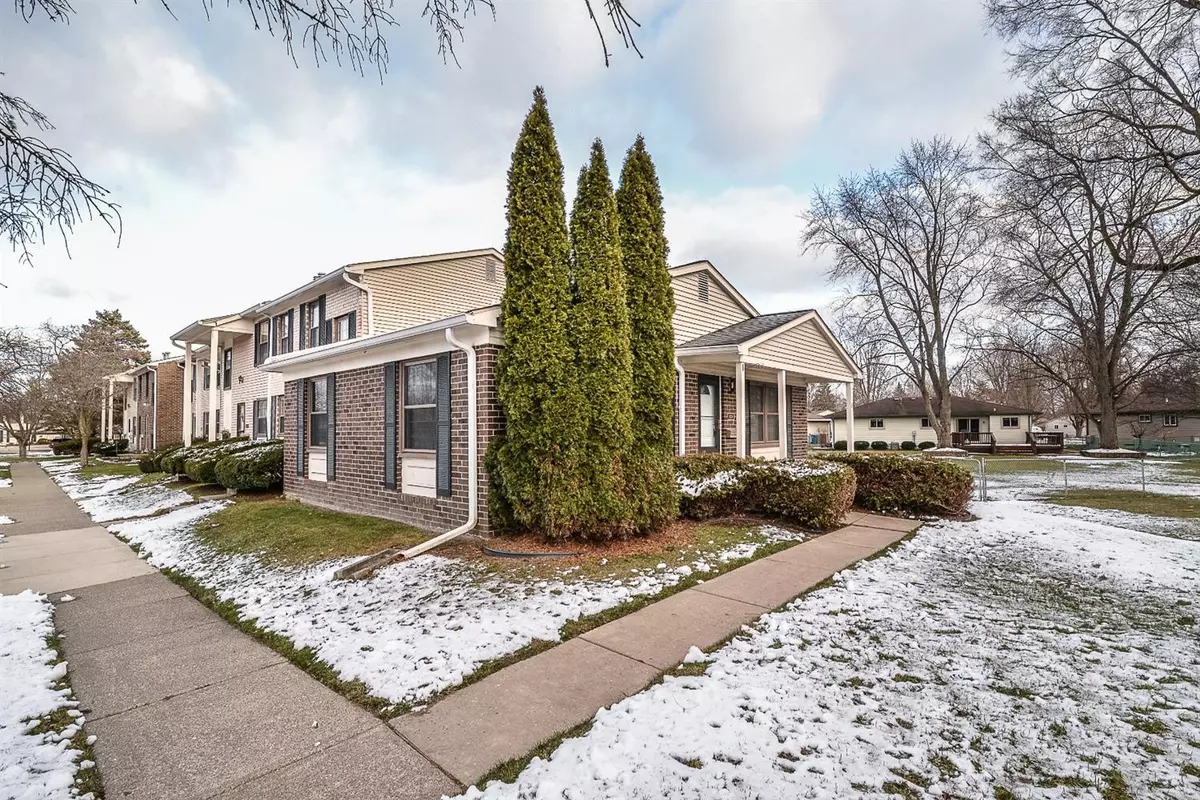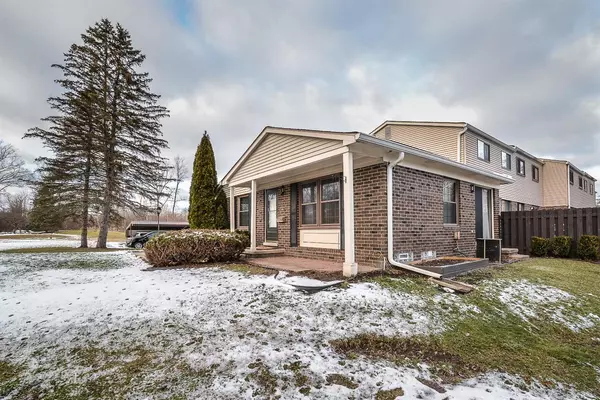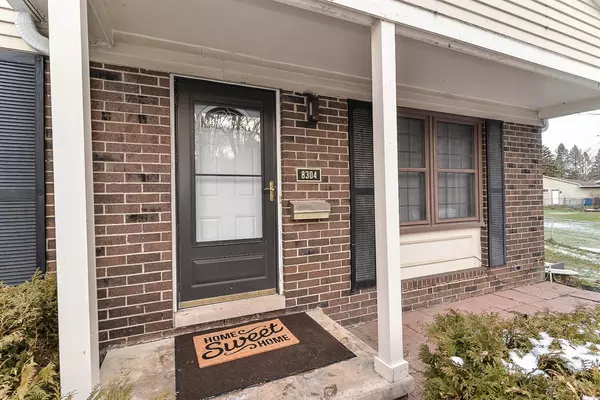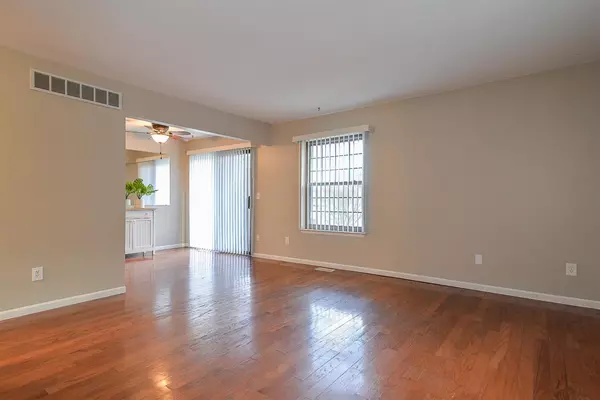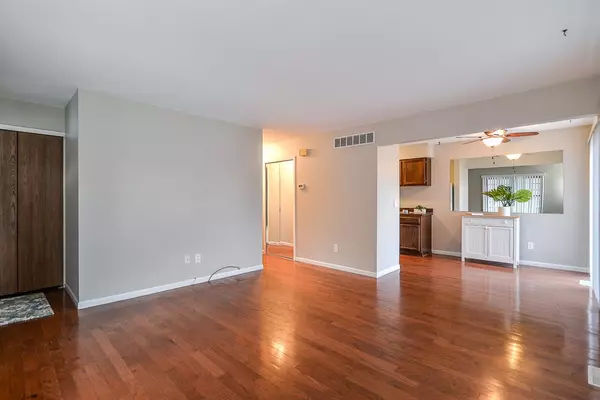$127,000
$129,900
2.2%For more information regarding the value of a property, please contact us for a free consultation.
8304 Lakeview Drive Ypsilanti, MI 48198
2 Beds
1 Bath
875 SqFt
Key Details
Sold Price $127,000
Property Type Condo
Sub Type Condominium
Listing Status Sold
Purchase Type For Sale
Square Footage 875 sqft
Price per Sqft $145
Municipality Superior Twp
Subdivision Lakeview Estates Condo
MLS Listing ID 23110916
Sold Date 02/26/21
Style Ranch
Bedrooms 2
Full Baths 1
HOA Fees $300/mo
HOA Y/N true
Originating Board Michigan Regional Information Center (MichRIC)
Year Built 1978
Annual Tax Amount $2,278
Tax Year 2020
Property Description
Highly sought after Ranch condo located on end of cul-de-sac with 3 different exposures including wooded view! Move right into this adorable 2 bedroom 1 bath with gleaming hardwood floors (the real thing - not laminate!) Freshly painted in neutral decor and new window treatments, it's waiting just for you! Updated bath with pedastal sink and tiled floors. Newer carpet in Master bedroom and a new dishwasher in the kitchen! The wide-open basement is perfect for workout or play with plenty of room for storage! Two patio areas gives you plenty of rare outdoor space for a condo!This condo comes complete with the designated parking space on the end and the end carport. Steps away from pool! Easy commute to EMU, St. Joseph Hospital and U of M Hospital and a short hop to Depot Town for the latest latest in the happening Restaurant and Bar scene - Taco Tuesday At Maiz, Burgers at Sidetrack and several breweries! latest in the happening Restaurant and Bar scene - Taco Tuesday At Maiz, Burgers at Sidetrack and several breweries!
Location
State MI
County Washtenaw
Area Ann Arbor/Washtenaw - A
Direction Prospect to Berkshire to Lakeview.
Rooms
Basement Full
Interior
Interior Features Ceiling Fans, Ceramic Floor, Wood Floor
Heating Forced Air, Natural Gas
Cooling Central Air
Fireplace false
Window Features Window Treatments
Appliance Dryer, Washer, Dishwasher, Microwave, Oven, Range, Refrigerator
Laundry Lower Level
Exterior
Exterior Feature Porch(es)
Pool Outdoor/Inground
Utilities Available Natural Gas Connected, Cable Connected
Amenities Available Meeting Room, Pool
View Y/N No
Garage No
Building
Story 1
Sewer Public Sewer
Water Public
Architectural Style Ranch
Structure Type Brick,Aluminum Siding
New Construction No
Others
HOA Fee Include Water,Trash,Snow Removal,Lawn/Yard Care
Tax ID J-10-34-310-132
Acceptable Financing Cash, Conventional
Listing Terms Cash, Conventional
Read Less
Want to know what your home might be worth? Contact us for a FREE valuation!

Our team is ready to help you sell your home for the highest possible price ASAP


