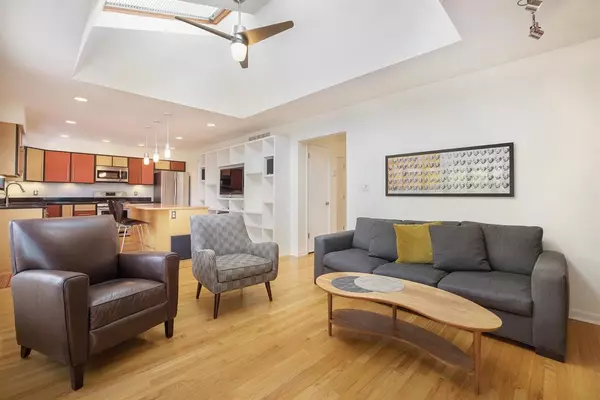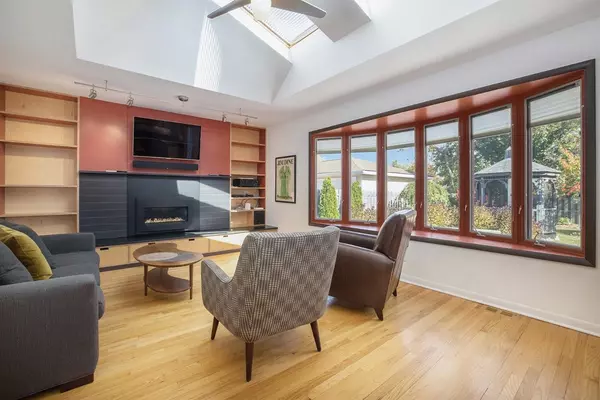$426,100
$396,000
7.6%For more information regarding the value of a property, please contact us for a free consultation.
1553 Glastonbury Road Ann Arbor, MI 48103
3 Beds
2 Baths
1,251 SqFt
Key Details
Sold Price $426,100
Property Type Single Family Home
Sub Type Single Family Residence
Listing Status Sold
Purchase Type For Sale
Square Footage 1,251 sqft
Price per Sqft $340
Municipality Ann Arbor
Subdivision Vernon Downsno 2
MLS Listing ID 23110795
Sold Date 11/12/20
Style Ranch
Bedrooms 3
Full Baths 2
HOA Y/N false
Originating Board Michigan Regional Information Center (MichRIC)
Year Built 1958
Annual Tax Amount $8,022
Tax Year 2020
Lot Size 8,276 Sqft
Acres 0.19
Property Description
From the custom MCM front door through the private professionally landscaped backyard this home is move-in ready. Tastefully updated leaves little to do. The entry is newly tiled. This is the L-Ranch model with the kitchen and living room overlooking the backyard. Hardwood throughout. Custom kitchen with artistic cabinets, built-ins, island and stainless appliances. The living room is full of light with dual skylights and bay window. The fireplace has been artistically reconstructed and built-in bookcases. The half bath was converted to a first floor laundry. Down the hallway are three generous bedrooms with full bath with updated vanity, keeping the classic feeling of the era. Down the stairs is a fully remodeled basement with egress window. Plenty of space for art projects. The bath is m modern with a walk-in shower. Attached two car garage, uncommon in Vernon Downs. A Screened in glassed in porch is ready for spring to summer evenings. A tasteful gazebo in the backyard is another place to rest and observe the gardens. The backyard also has a substantial fire pit with plenty of seating. Perennials galore. Newer mechanicals, windows and roof., Rec Room: Finished modern with a walk-in shower. Attached two car garage, uncommon in Vernon Downs. A Screened in glassed in porch is ready for spring to summer evenings. A tasteful gazebo in the backyard is another place to rest and observe the gardens. The backyard also has a substantial fire pit with plenty of seating. Perennials galore. Newer mechanicals, windows and roof., Rec Room: Finished
Location
State MI
County Washtenaw
Area Ann Arbor/Washtenaw - A
Direction W. Stadim to Alhambra to Runnymede to Glastonbiury
Rooms
Basement Full
Interior
Interior Features Ceiling Fans, Ceramic Floor, Garage Door Opener, Laminate Floor, Wood Floor, Eat-in Kitchen
Heating Forced Air, Natural Gas
Cooling Central Air
Fireplaces Number 1
Fireplaces Type Gas Log
Fireplace true
Window Features Skylight(s),Window Treatments
Appliance Dryer, Washer, Disposal, Dishwasher, Microwave, Oven, Range, Refrigerator
Laundry Main Level
Exterior
Exterior Feature Fenced Back, Porch(es), Patio
Garage Attached
Garage Spaces 2.0
Utilities Available Storm Sewer Available, Natural Gas Connected, Cable Connected
View Y/N No
Garage Yes
Building
Lot Description Sidewalk
Story 1
Sewer Public Sewer
Water Public
Architectural Style Ranch
Structure Type Brick
New Construction No
Schools
Elementary Schools Dicken
Middle Schools Slauson
High Schools Pioneer
School District Ann Arbor
Others
Tax ID 09-09-31-300-020
Acceptable Financing Cash, Conventional
Listing Terms Cash, Conventional
Read Less
Want to know what your home might be worth? Contact us for a FREE valuation!

Our team is ready to help you sell your home for the highest possible price ASAP






