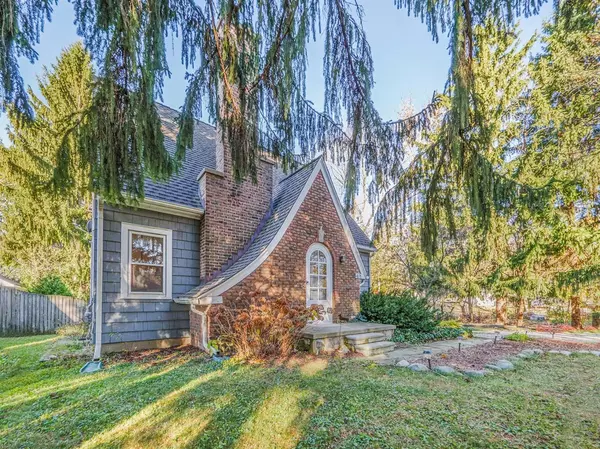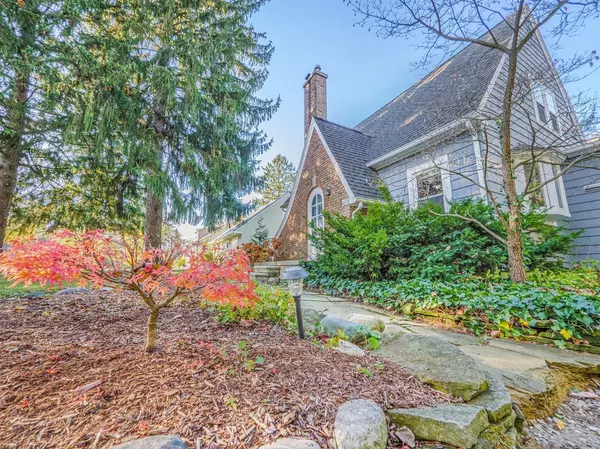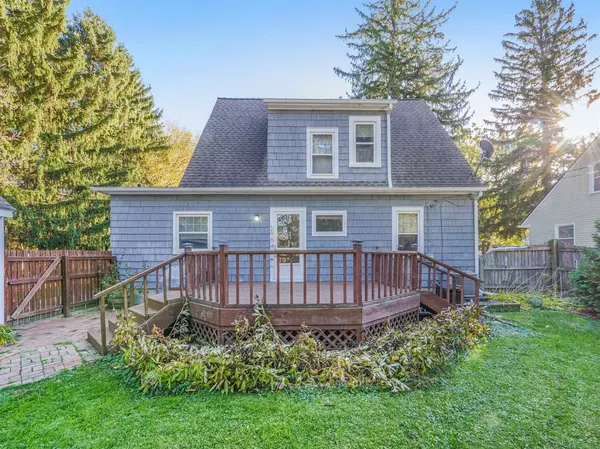$396,500
$379,000
4.6%For more information regarding the value of a property, please contact us for a free consultation.
401 Glenwood Street Ann Arbor, MI 48103
3 Beds
2 Baths
1,320 SqFt
Key Details
Sold Price $396,500
Property Type Single Family Home
Sub Type Single Family Residence
Listing Status Sold
Purchase Type For Sale
Square Footage 1,320 sqft
Price per Sqft $300
Municipality Ann Arbor
Subdivision The Evergreens- Ann Arbor City
MLS Listing ID 23110735
Sold Date 11/24/20
Style Tudor
Bedrooms 3
Full Baths 1
Half Baths 1
HOA Y/N false
Originating Board Michigan Regional Information Center (MichRIC)
Year Built 1955
Annual Tax Amount $5,835
Tax Year 2020
Lot Size 0.290 Acres
Acres 0.29
Property Description
MULTIPLE OFFERS RECEIVED. HIGHEST AND BEST DUE 11-9-2020 BY 4:00PMCharming English tudor with 3 large bedrooms, updated main bath and 2nd floor half bath. Sweeping gable front with rounded door opens into gorgeous tiled foyer with large coat closet and shoe chest. Recently refinished hardwood floors throughout, custom trim, moldings and wood ceilings from the original owner who was a mill owner. Do not miss the beautiful wood paneled doors. Huge formal dining room with an original built in corner cabinet. Spacious family room boasting a beautiful tiled hearth. Extra large kitchen with new ss refrigerator and dishwasher with plenty of room for a cozy breakfast nook or island. Meander up the gorgeous wood stair case to two extra large bedrooms with spacious closets and nestled in between a nice sized 1/2 bath, just waiting for a shower. Finished full basement with daylight egress windows, a non-conforming bedroom or if you a generous sized office. A huge laundry room with extra storage room rounds out the basement. Step out off the kitchen to an incredible deck, fenced back yard and the extraordinary custom bar shed with electricity, lights, paver patio and fire pit perfect for entertaining most of the year!, Rec Room: Finished nice sized 1/2 bath, just waiting for a shower. Finished full basement with daylight egress windows, a non-conforming bedroom or if you a generous sized office. A huge laundry room with extra storage room rounds out the basement. Step out off the kitchen to an incredible deck, fenced back yard and the extraordinary custom bar shed with electricity, lights, paver patio and fire pit perfect for entertaining most of the year!, Rec Room: Finished
Location
State MI
County Washtenaw
Area Ann Arbor/Washtenaw - A
Direction S Off Dexter Between Maple & Wagner
Rooms
Basement Daylight, Slab, Full
Interior
Interior Features Ceramic Floor, Wood Floor, Eat-in Kitchen
Heating Forced Air, Natural Gas
Cooling Central Air
Fireplaces Number 1
Fireplaces Type Gas Log
Fireplace true
Window Features Window Treatments
Appliance Dryer, Washer, Disposal, Dishwasher, Microwave, Oven, Range, Refrigerator
Exterior
Exterior Feature Fenced Back, Patio, Deck(s)
Utilities Available Natural Gas Connected, Cable Connected
View Y/N No
Street Surface Unimproved
Garage Yes
Building
Story 1
Sewer Public Sewer
Water Public
Architectural Style Tudor
Structure Type Wood Siding,Brick
New Construction No
Schools
Elementary Schools Abbot
Middle Schools Forsythe
High Schools Skyline
School District Ann Arbor
Others
Tax ID 09-08-24-405-008
Acceptable Financing Cash, Conventional
Listing Terms Cash, Conventional
Read Less
Want to know what your home might be worth? Contact us for a FREE valuation!

Our team is ready to help you sell your home for the highest possible price ASAP






