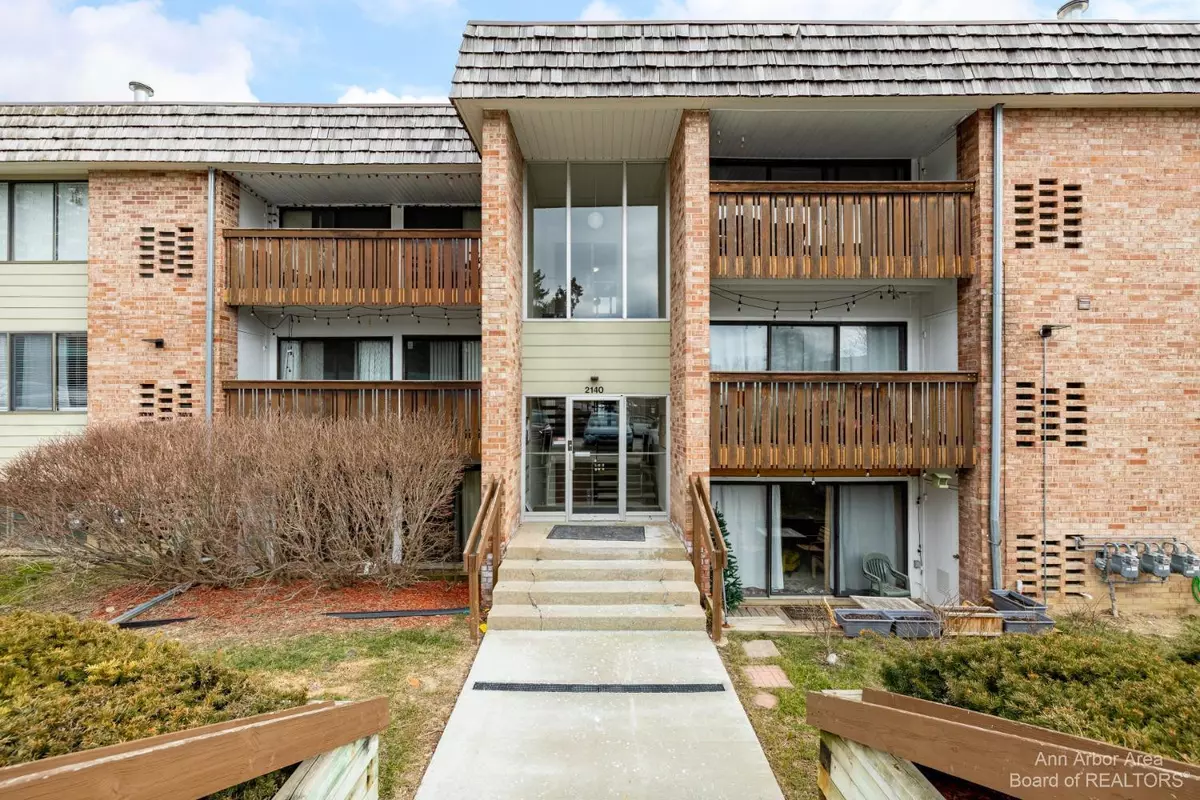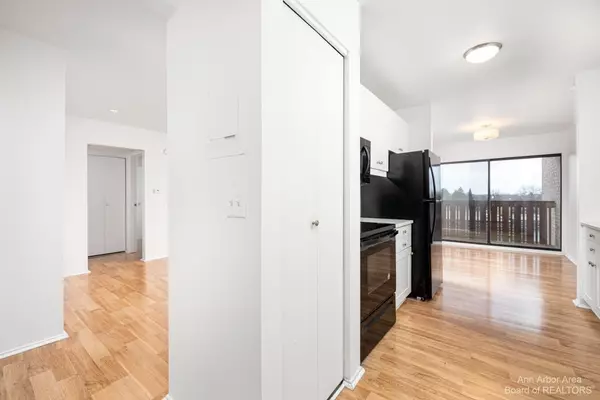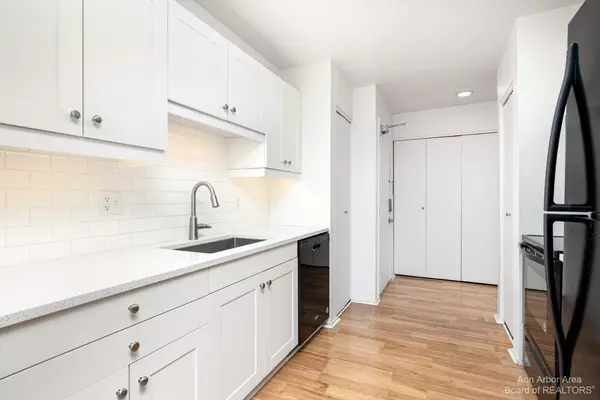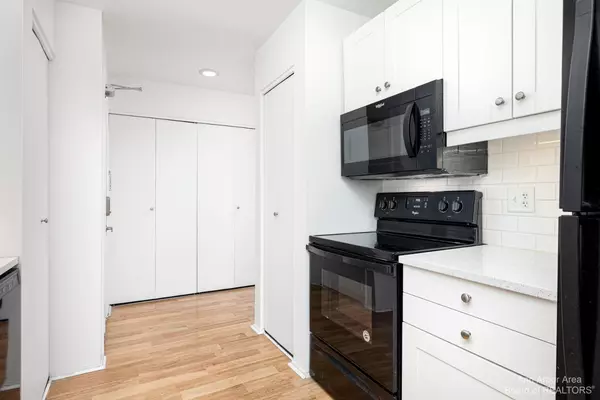$160,000
$160,000
For more information regarding the value of a property, please contact us for a free consultation.
2140 Pauline Boulevard #208 Ann Arbor, MI 48103
1 Bed
1 Bath
927 SqFt
Key Details
Sold Price $160,000
Property Type Condo
Sub Type Condominium
Listing Status Sold
Purchase Type For Sale
Square Footage 927 sqft
Price per Sqft $172
Municipality Ann Arbor
Subdivision Walden Hills Ii
MLS Listing ID 23091223
Sold Date 03/31/23
Style Ranch
Bedrooms 1
Full Baths 1
HOA Fees $425/mo
HOA Y/N true
Originating Board Michigan Regional Information Center (MichRIC)
Year Built 1959
Annual Tax Amount $2,791
Tax Year 2022
Property Description
Offer deadline is 12 PM on March 2. Move-in ready condo with updates galore in the desirable Summit View community! The spacious and light-filled unit features a sleek and modern kitchen with quartz countertops and a subway tile backsplash. The large sliding glass door spans the sunny living and dining rooms, leading to a private balcony overlooking the community pool. The generously sized bedroom boasts newer windows and laminate flooring that extends throughout the main living area. Tastefully updated full bathroom. Deeded carport #112. Designated storage locker #120. Many community amenities such as an indoor pool, sauna, racquetball court, and exercise room. Water is included in the $425 monthly HOA fee. Condo is approved for in-unit laundry to be installed with shared coin laundry ava available in the basement. Great location that is walkable to nearby grocery stores and restaurants!
Location
State MI
County Washtenaw
Area Ann Arbor/Washtenaw - A
Direction Parking is accessed off of Maple
Rooms
Basement Slab
Interior
Interior Features Laminate Floor, Eat-in Kitchen
Heating Forced Air, Natural Gas
Cooling Central Air
Fireplace false
Window Features Window Treatments
Appliance Disposal, Dishwasher, Microwave, Oven, Range, Refrigerator
Exterior
Exterior Feature Balcony
Pool Indoor, Outdoor/Inground
Utilities Available Storm Sewer Available, Natural Gas Connected, Cable Connected
Amenities Available Laundry, Club House, Fitness Center, Meeting Room, Sauna, Storage, Pool
View Y/N No
Garage No
Building
Lot Description Sidewalk
Sewer Public Sewer
Water Public
Architectural Style Ranch
Structure Type Wood Siding,Brick
New Construction No
Schools
Elementary Schools Dicken
Middle Schools Slauson
High Schools Pioneer
School District Ann Arbor
Others
HOA Fee Include Water,Trash,Snow Removal,Lawn/Yard Care
Tax ID 09-09-31-208-287
Acceptable Financing Cash, Conventional
Listing Terms Cash, Conventional
Read Less
Want to know what your home might be worth? Contact us for a FREE valuation!

Our team is ready to help you sell your home for the highest possible price ASAP






