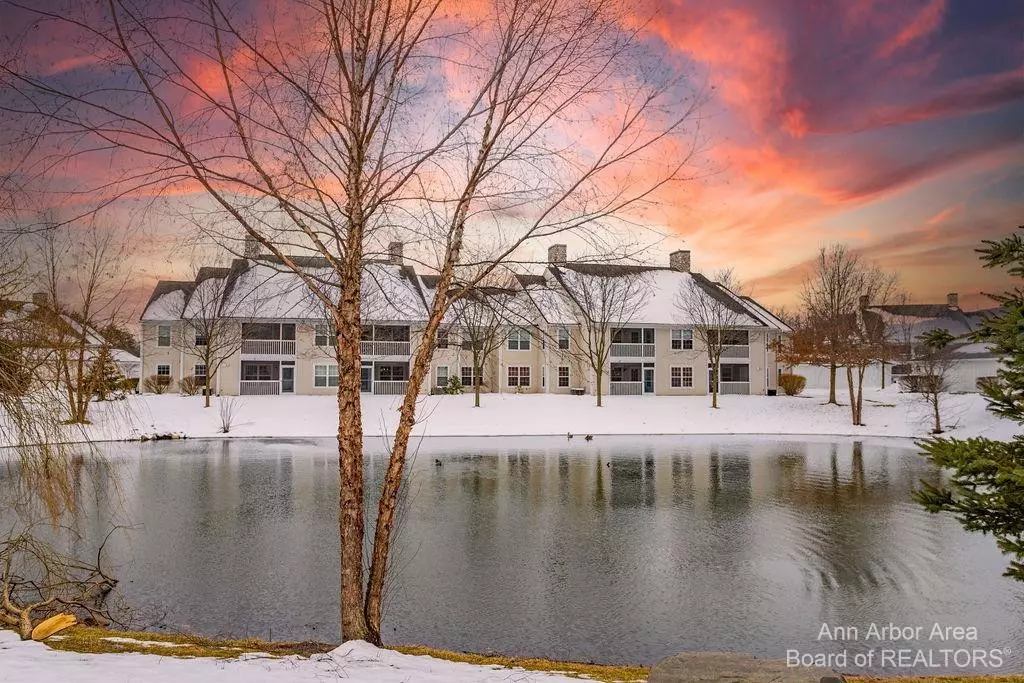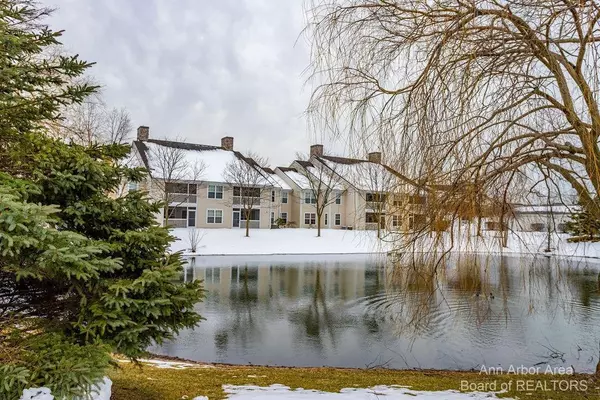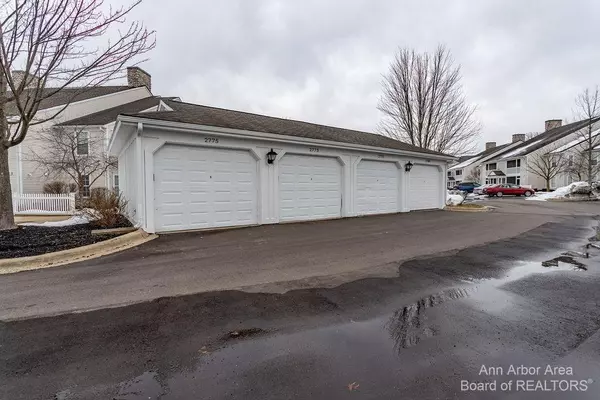$290,000
$290,000
For more information regarding the value of a property, please contact us for a free consultation.
2773 S Knightsbridge Circle Ann Arbor, MI 48105
2 Beds
2 Baths
1,182 SqFt
Key Details
Sold Price $290,000
Property Type Condo
Sub Type Condominium
Listing Status Sold
Purchase Type For Sale
Square Footage 1,182 sqft
Price per Sqft $245
Municipality Ann Arbor
Subdivision Northside Glen Condos
MLS Listing ID 23090913
Sold Date 04/28/23
Style Ranch
Bedrooms 2
Full Baths 2
HOA Fees $270/mo
HOA Y/N true
Originating Board Michigan Regional Information Center (MichRIC)
Year Built 2003
Annual Tax Amount $4,984
Tax Year 2022
Property Description
FINAL OFFER DEADLINE IS MONDAY, MARCH 13TH AT 7:00PM! It's all about the location within Northside Glen. You can own one of the four units that face the most fantastic pond view. A garden level, with an enclosed screened patio giving direct walkout access to your backyard. A perfect way to enjoy your weekends and after a long day at work. Please take a look at the floorplan as it offers an alcove that can be used for dining, an office, or a workout flex room. The primary suite is large enough to add a small office space with wall to wall closet. Nature lovers can walk to Olson Park and enjoy many other surrounding parks nearby. Just minutes (2.7 miles) to UofM Medical Center, close to the North Campus, shopping & restaurants, and highways M14 & US23. AATA bus stop is at the entrance of th the development on Pontiac Trail. the development on Pontiac Trail.
Location
State MI
County Washtenaw
Area Ann Arbor/Washtenaw - A
Direction Pontiact Trail to Knightsbridge
Rooms
Basement Slab
Interior
Interior Features Ceramic Floor, Garage Door Opener, Wood Floor
Heating Forced Air, Natural Gas
Cooling Central Air
Fireplace false
Window Features Window Treatments
Appliance Dryer, Washer, Disposal, Dishwasher, Microwave, Oven, Range, Refrigerator
Laundry Main Level
Exterior
Exterior Feature Patio
Garage Spaces 1.0
Utilities Available Natural Gas Connected
View Y/N No
Garage Yes
Building
Lot Description Site Condo
Story 1
Sewer Public Sewer
Water Public
Architectural Style Ranch
Structure Type Vinyl Siding
New Construction No
Schools
Elementary Schools Ann Arbor Steam @ Northside
Middle Schools Clague
High Schools Huron
School District Ann Arbor
Others
HOA Fee Include Water,Trash,Snow Removal,Sewer,Lawn/Yard Care
Tax ID 090916200069
Acceptable Financing Cash, FHA, VA Loan, Conventional
Listing Terms Cash, FHA, VA Loan, Conventional
Read Less
Want to know what your home might be worth? Contact us for a FREE valuation!

Our team is ready to help you sell your home for the highest possible price ASAP






