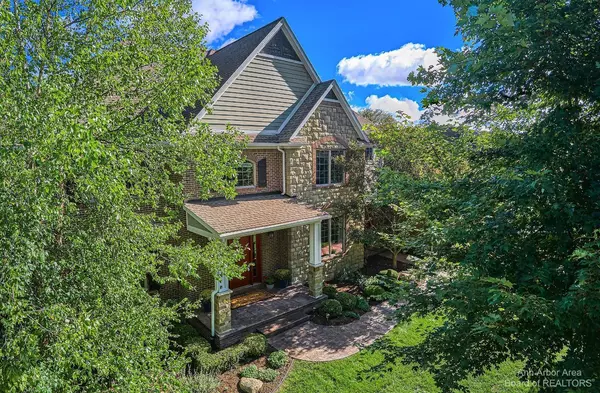$1,395,000
$1,450,000
3.8%For more information regarding the value of a property, please contact us for a free consultation.
1522 Newport Creek Drive Ann Arbor, MI 48103
5 Beds
5 Baths
4,127 SqFt
Key Details
Sold Price $1,395,000
Property Type Single Family Home
Sub Type Single Family Residence
Listing Status Sold
Purchase Type For Sale
Square Footage 4,127 sqft
Price per Sqft $338
Municipality Ann Arbor
Subdivision Newport Creek Condo
MLS Listing ID 23090778
Sold Date 12/08/22
Style Other
Bedrooms 5
Full Baths 4
Half Baths 1
HOA Fees $33/ann
HOA Y/N true
Originating Board Michigan Regional Information Center (MichRIC)
Year Built 2006
Annual Tax Amount $23,743
Tax Year 2022
Lot Size 0.523 Acres
Acres 0.52
Lot Dimensions 169'x163'x64'x176'
Property Description
Impeccably crafted w superior quality and design, this stately brick and stone 5-bedroom Transitional style home rests on an extraordinarily private .53 acre site in Ann Arbor's rolling and wooded Newport Creek neighborhood of fine homes. Two story foyer is flanked by elegant formal music/living and dining rms. Hardwood flooring on 1st and 2nd flrs, crown moldings, CA Closet Systems, updated lighting, recently painted interior. Two story great room w fireplace. Expansive chef's kitchen boasts handcrafted Fieldstone cherry cabinets, stone stove cove, butler's scullery, service entrance and walk-in pantry. Abundance of natural light. Study lined w bookshelves. Sun filled 4-season rm w fireplace and LVP flooring, leads to deck w outdoor dining. Beautiful 2nd flr primary bedroom suite w lavish lavish spa bath, and fantastic WIC. Ensuite 2nd bd. Full bath between bds 3 and 4. Entertainer's dream finished walkout w kitchenette, incredible bar, multiple entertainment spaces, 4th full bath, 5th bd and storage. Doorwall to backyard paradise w stamped concrete patio, x-large dining, and sofa seating areas, big tv over fireplace, raised counter bar, and 7 seat luxury hot tub. Professionally landscaped. Irrigation. Invisible Fence. 3C garage., Primary Bath, Rec Room: Finished lavish spa bath, and fantastic WIC. Ensuite 2nd bd. Full bath between bds 3 and 4. Entertainer's dream finished walkout w kitchenette, incredible bar, multiple entertainment spaces, 4th full bath, 5th bd and storage. Doorwall to backyard paradise w stamped concrete patio, x-large dining, and sofa seating areas, big tv over fireplace, raised counter bar, and 7 seat luxury hot tub. Professionally landscaped. Irrigation. Invisible Fence. 3C garage., Primary Bath, Rec Room: Finished
Location
State MI
County Washtenaw
Area Ann Arbor/Washtenaw - A
Direction West off of Newport Rd, just north of Down Up Circle
Rooms
Basement Daylight, Walk Out, Slab, Full
Interior
Interior Features Ceiling Fans, Ceramic Floor, Garage Door Opener, Guest Quarters, Hot Tub Spa, Security System, Wood Floor
Heating Heat Pump, Forced Air, Natural Gas
Cooling Central Air
Fireplaces Number 3
Fireplaces Type Gas Log
Fireplace true
Appliance Dryer, Washer, Disposal, Dishwasher, Microwave, Oven, Range, Refrigerator
Laundry Main Level
Exterior
Exterior Feature Invisible Fence, Porch(es), Patio, Deck(s)
Garage Attached
Garage Spaces 3.0
Pool Outdoor/Above
Utilities Available Storm Sewer Available, Natural Gas Connected, Cable Connected
Amenities Available Walking Trails
View Y/N No
Garage Yes
Building
Lot Description Sidewalk, Site Condo
Story 2
Sewer Public Sewer
Water Public
Architectural Style Other
Structure Type Stone,Hard/Plank/Cement Board,Brick
New Construction No
Schools
Elementary Schools Wines
Middle Schools Forsythe
High Schools Skyline
School District Ann Arbor
Others
HOA Fee Include Snow Removal
Tax ID 09-09-18-403-003
Acceptable Financing Cash, Conventional
Listing Terms Cash, Conventional
Read Less
Want to know what your home might be worth? Contact us for a FREE valuation!

Our team is ready to help you sell your home for the highest possible price ASAP






