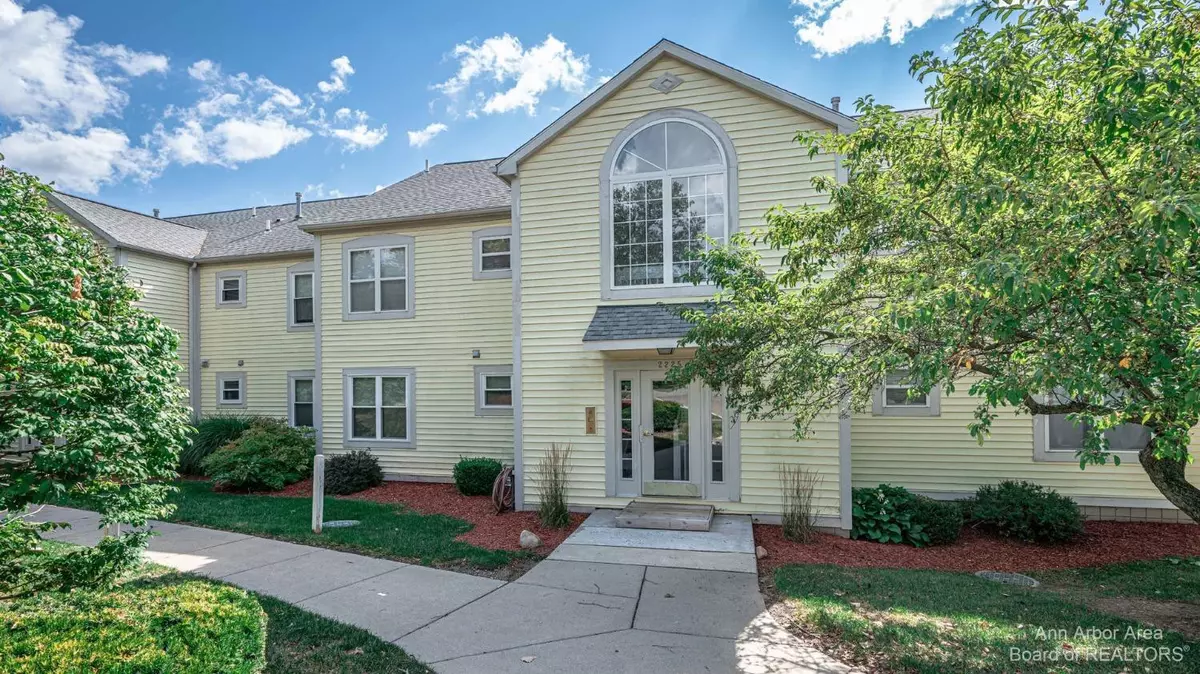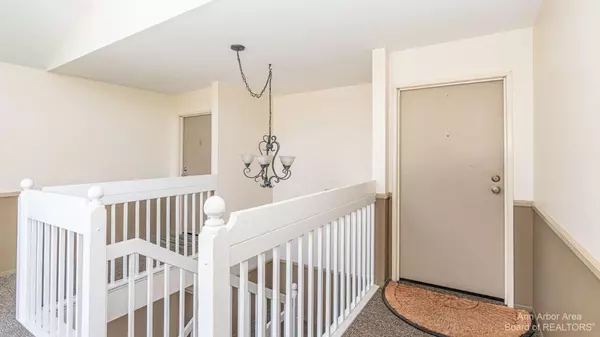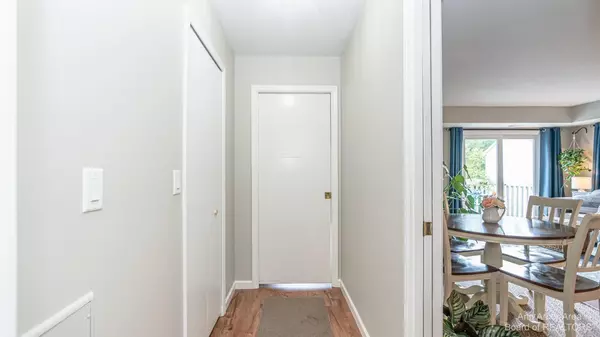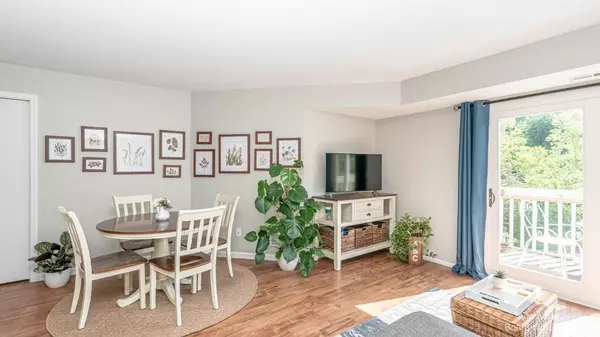$252,000
$245,000
2.9%For more information regarding the value of a property, please contact us for a free consultation.
2225 S S Huron Pkwy Parkway #3 Ann Arbor, MI 48104
2 Beds
2 Baths
1,053 SqFt
Key Details
Sold Price $252,000
Property Type Condo
Sub Type Condominium
Listing Status Sold
Purchase Type For Sale
Square Footage 1,053 sqft
Price per Sqft $239
Municipality Ann Arbor
Subdivision Arlington Place Condo
MLS Listing ID 23090616
Sold Date 09/14/22
Style Ranch
Bedrooms 2
Full Baths 2
HOA Fees $294/mo
HOA Y/N true
Originating Board Michigan Regional Information Center (MichRIC)
Year Built 1989
Annual Tax Amount $5,182
Tax Year 2022
Property Description
Absolute perfection! This Arlington Place 2nd floor ranch condo has been completely updated throughout! As you enter the foyer, you are greeted with a bright and open floorplan, designer vinyl flooring throughout, and a gorgeous kitchen that has been opened up (great for entertaining) to overlook the family room and includes a large center island, granite, white cabinetry and subway tile, and plenty of storage space. The generously sized primary bedroom suite w/ walk in closet enjoys a completely remodeled bath w/a half wall of subway tile, beautiful vanity, and tub/shower combo. You will love the second full bathroom, spacious second bedroom, stackable washer/dryer in laundry closet, and a private balcony overlooking Mallet Creek nature area. The location of this community is PREMIUM...wa PREMIUM...walk to Whole Foods, restaurants, good shopping, a local park, fitness centers, and the AATA bus route for an easy commute. Other highlights include new windows, water heater, and an attached one car garage w/storage room and door opener. This home will not disappoint!! Association allows for dogs, cats and rentals., Primary Bath PREMIUM...walk to Whole Foods, restaurants, good shopping, a local park, fitness centers, and the AATA bus route for an easy commute. Other highlights include new windows, water heater, and an attached one car garage w/storage room and door opener. This home will not disappoint!! Association allows for dogs, cats and rentals., Primary Bath
Location
State MI
County Washtenaw
Area Ann Arbor/Washtenaw - A
Direction South of Washtenaw, East of Huron Parkway
Interior
Interior Features Ceramic Floor, Garage Door Opener, Eat-in Kitchen
Heating Forced Air, Natural Gas
Cooling Central Air
Fireplace false
Window Features Window Treatments
Appliance Dryer, Washer, Disposal, Dishwasher, Microwave, Oven, Range, Refrigerator
Laundry Upper Level
Exterior
Exterior Feature Balcony
Garage Attached
Garage Spaces 1.0
Utilities Available Storm Sewer Available, Natural Gas Connected, Cable Connected
View Y/N No
Garage Yes
Building
Lot Description Sidewalk
Story 1
Sewer Public Sewer
Water Public
Architectural Style Ranch
Structure Type Vinyl Siding
New Construction No
Schools
Elementary Schools Pittsfield
Middle Schools Scarlett
High Schools Huron
School District Ann Arbor
Others
HOA Fee Include Water,Trash,Snow Removal,Lawn/Yard Care
Tax ID 09-12-02-209-060
Acceptable Financing Cash, Conventional
Listing Terms Cash, Conventional
Read Less
Want to know what your home might be worth? Contact us for a FREE valuation!

Our team is ready to help you sell your home for the highest possible price ASAP






