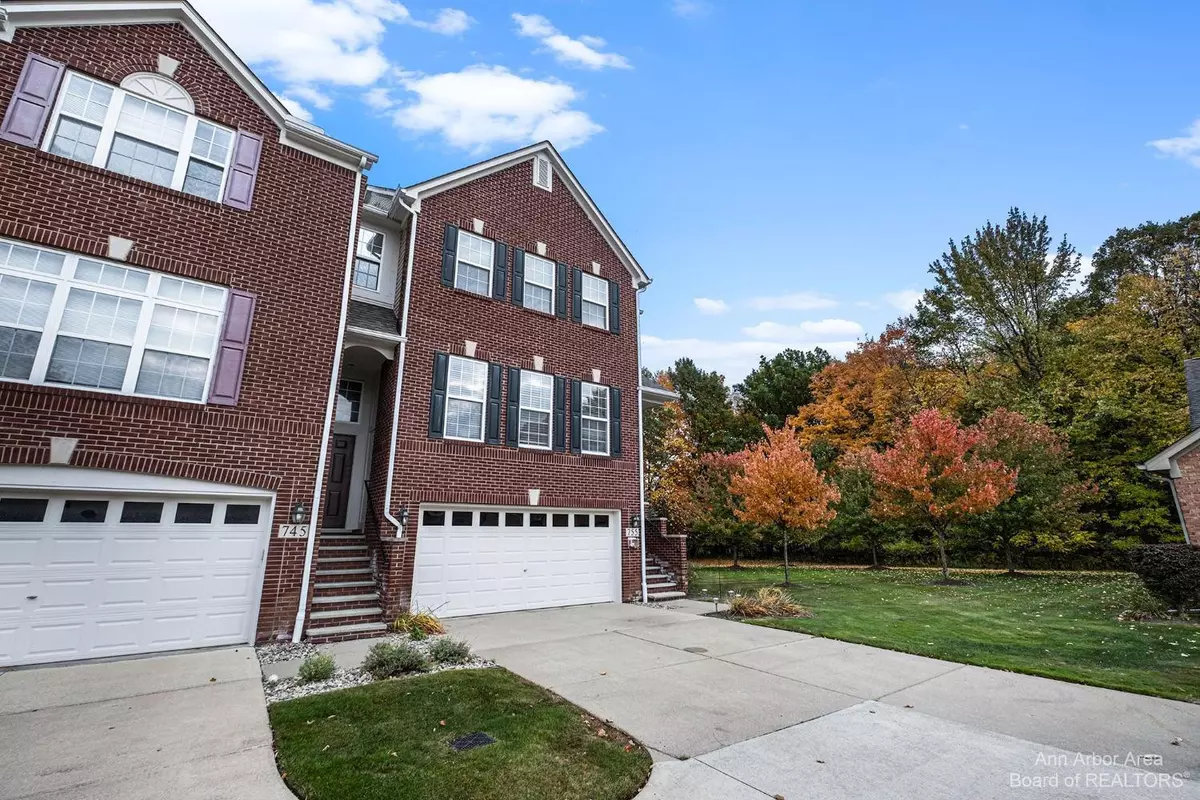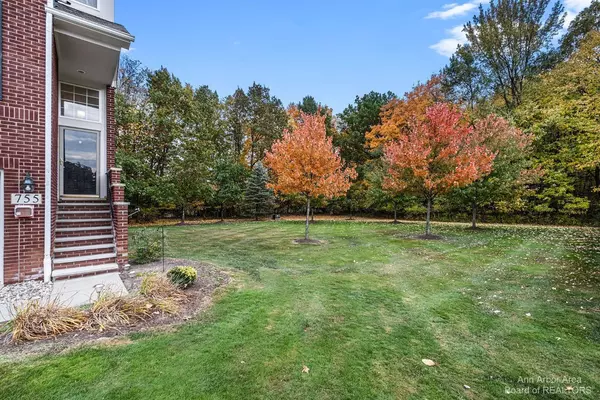$315,000
$310,000
1.6%For more information regarding the value of a property, please contact us for a free consultation.
755 Cherry Orchard Road Canton, MI 48188
4 Beds
3 Baths
2,290 SqFt
Key Details
Sold Price $315,000
Property Type Condo
Sub Type Condominium
Listing Status Sold
Purchase Type For Sale
Square Footage 2,290 sqft
Price per Sqft $137
Municipality Canton Twp
Subdivision Replat 4 Of Wayne County Condo Sub Plan
MLS Listing ID 23090578
Sold Date 01/30/23
Style Townhouse
Bedrooms 4
Full Baths 2
Half Baths 1
HOA Fees $290/mo
HOA Y/N true
Originating Board Michigan Regional Information Center (MichRIC)
Year Built 2002
Annual Tax Amount $6,118
Tax Year 2022
Property Description
This gorgeous townhome is located in a prime spot in the sought after Cherry Grove Subdivision with a premium end unit lot w/ a park like/common area adjacent to it ! Also it backs to the woods and next to a protected forest w/ tons of privacy. Huge open 9ft ceiling great room w/gas FP and formal dining area, beautiful kitchen with Corian CT, additional eating area, ceramic tile floors, great appliances and lots of natural light throughout the home. Half bath with Corian countertop and hardwood floors. Upstairs there are 3 bedrooms. The master suite has a large walk-in closet and master bath has ceramic tile floors and Jacuzzi tub. Professionally finished lower level is a walkout w/a 4th bedroom or flex room, also plumbed for a 3rd bath. The laundry area is also in the basement and is very very spacious. Perfect patio and lots of outside space for entertaining. Upgrades: Furnace 2017. A/C 2019, Hot water Heater 2018, Electrical panel revised, digital controls (smart thermostat) with remote access for the entire unit., Primary Bath, Rec Room: Finished
Location
State MI
County Wayne
Area Ann Arbor/Washtenaw - A
Direction Sheldon to Cherry Hill to Cherry Grove Rd
Rooms
Basement Walk Out
Interior
Interior Features Ceiling Fans, Ceramic Floor, Garage Door Opener, Hot Tub Spa, Wood Floor, Eat-in Kitchen
Heating Forced Air, Natural Gas
Cooling Central Air
Fireplaces Number 1
Fireplaces Type Gas Log
Fireplace true
Window Features Window Treatments
Appliance Dryer, Washer, Disposal, Dishwasher, Microwave, Oven, Range, Refrigerator
Laundry Lower Level
Exterior
Exterior Feature Porch(es), Patio
Garage Attached
Garage Spaces 2.0
Utilities Available Storm Sewer Available, Natural Gas Available, Cable Connected
View Y/N No
Garage Yes
Building
Lot Description Sidewalk
Story 3
Sewer Public Sewer
Water Public
Architectural Style Townhouse
Structure Type Vinyl Siding
New Construction No
Others
HOA Fee Include Water,Trash,Snow Removal,Lawn/Yard Care
Tax ID 71085060128000
Acceptable Financing Cash, Conventional
Listing Terms Cash, Conventional
Read Less
Want to know what your home might be worth? Contact us for a FREE valuation!

Our team is ready to help you sell your home for the highest possible price ASAP






