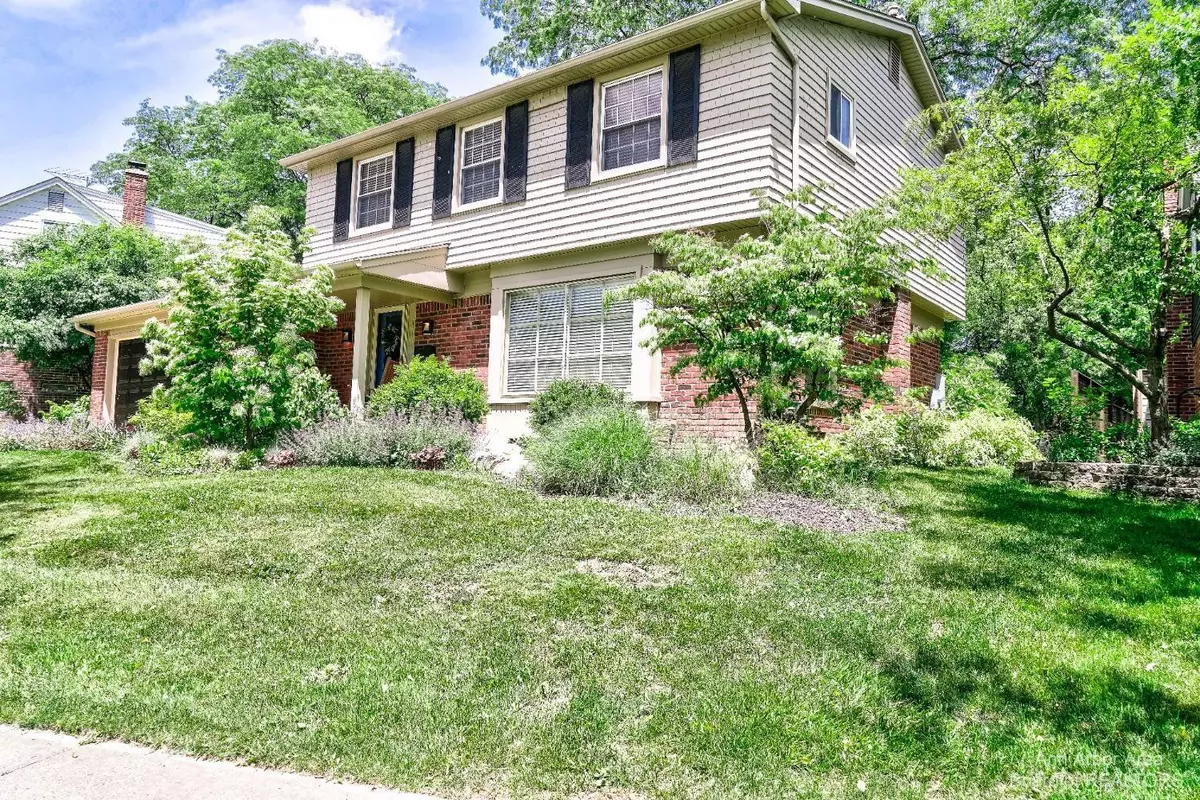$637,500
$599,900
6.3%For more information regarding the value of a property, please contact us for a free consultation.
3035 Lexington Drive Ann Arbor, MI 48105
4 Beds
3 Baths
1,924 SqFt
Key Details
Sold Price $637,500
Property Type Single Family Home
Sub Type Single Family Residence
Listing Status Sold
Purchase Type For Sale
Square Footage 1,924 sqft
Price per Sqft $331
Municipality Ann Arbor
Subdivision Forest Hillsno 2
MLS Listing ID 23090603
Sold Date 07/21/22
Style Colonial
Bedrooms 4
Full Baths 2
Half Baths 1
HOA Y/N false
Originating Board Michigan Regional Information Center (MichRIC)
Year Built 1966
Annual Tax Amount $9,150
Tax Year 2021
Lot Size 0.270 Acres
Acres 0.27
Lot Dimensions 64X185
Property Description
You will not find a more beautifully updated colonial in Ann Arbor. Formally the model home for the neighborhood, this four-bedroom, two-and-a-half-bath home boasts gorgeous updates throughout. The new kitchen has Shaker cabinets and quartz counters. Downstairs rooms and primary bedroom have cove molding, and baths have quartz or marble vanities. The office boasts custom cabinetry. There are two living areas, a formal dining room, and the semi-finished basement provides additional living space plus ample storage. Outside, the landscape is beautifully groomed. There also is a privacy fence and an enclosed raised bed garden just waiting for the next harvest. Don't miss this enormous backyard which has been meticulously maintained and cared for. This house is move-in ready for the next buyer buyer., Primary Bath, Rec Room: Finished
Location
State MI
County Washtenaw
Area Ann Arbor/Washtenaw - A
Direction Plymouth Rd. to Georgetown Rd.
Rooms
Basement Full
Interior
Interior Features Ceiling Fans, Ceramic Floor, Garage Door Opener, Wood Floor, Eat-in Kitchen
Heating Forced Air, Natural Gas
Cooling Central Air
Fireplaces Type Wood Burning
Fireplace true
Window Features Window Treatments
Appliance Dryer, Washer, Disposal, Dishwasher, Oven, Range, Refrigerator
Laundry Lower Level
Exterior
Exterior Feature Porch(es), Deck(s)
Garage Attached
Garage Spaces 2.0
Utilities Available Storm Sewer Available, Natural Gas Available, Cable Connected
View Y/N No
Garage Yes
Building
Lot Description Sidewalk
Story 2
Sewer Public Sewer
Water Public
Architectural Style Colonial
Structure Type Vinyl Siding,Brick
New Construction No
Schools
Elementary Schools Thurston
Middle Schools Clague
High Schools Huron
School District Ann Arbor
Others
Tax ID 09-09-14-208-008
Acceptable Financing Cash, VA Loan, Conventional
Listing Terms Cash, VA Loan, Conventional
Read Less
Want to know what your home might be worth? Contact us for a FREE valuation!

Our team is ready to help you sell your home for the highest possible price ASAP






