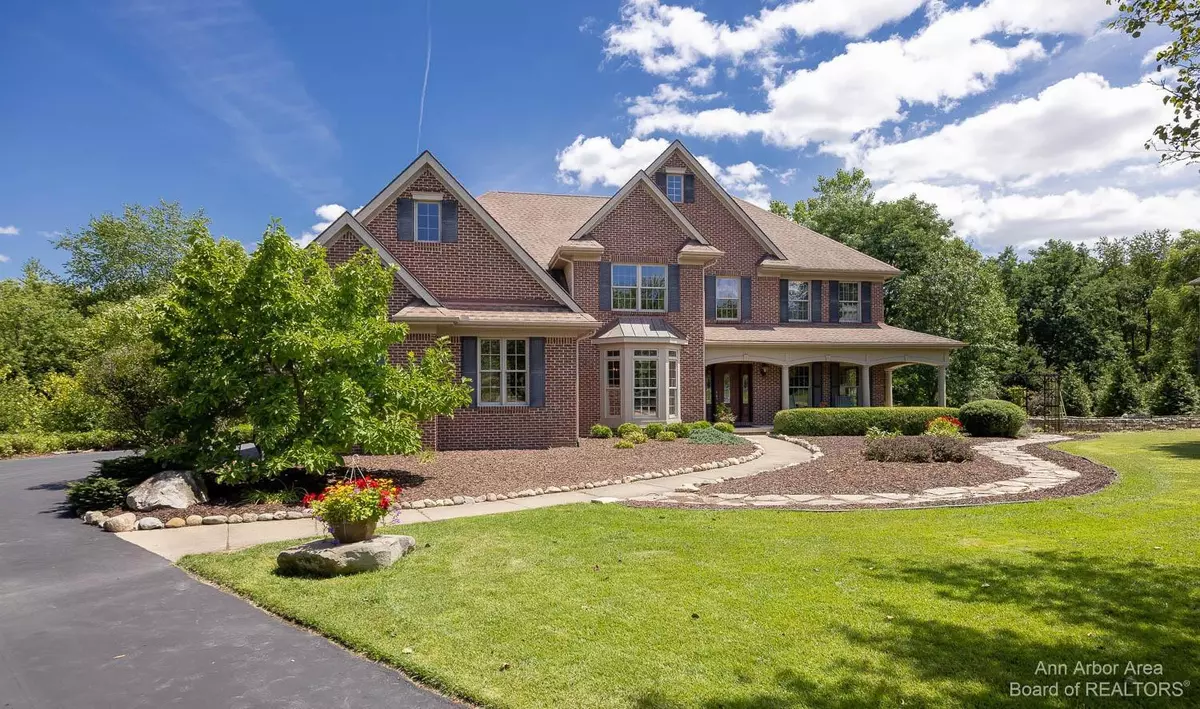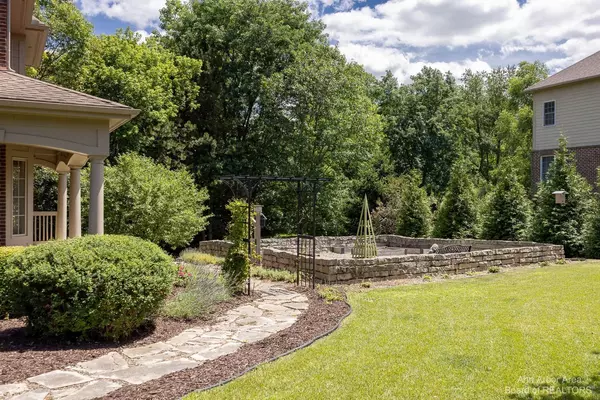$1,050,000
$1,199,000
12.4%For more information regarding the value of a property, please contact us for a free consultation.
2120 Autumn Hill Drive Ann Arbor, MI 48103
5 Beds
5 Baths
4,612 SqFt
Key Details
Sold Price $1,050,000
Property Type Single Family Home
Sub Type Single Family Residence
Listing Status Sold
Purchase Type For Sale
Square Footage 4,612 sqft
Price per Sqft $227
Municipality Scio Twp
Subdivision Walnut Ridge Site Condo
MLS Listing ID 23090480
Sold Date 09/02/22
Style Colonial
Bedrooms 5
Full Baths 3
Half Baths 2
HOA Fees $141/ann
HOA Y/N true
Originating Board Michigan Regional Information Center (MichRIC)
Year Built 2003
Annual Tax Amount $15,627
Tax Year 2022
Lot Size 0.730 Acres
Acres 0.73
Lot Dimensions irregular
Property Description
New Price. Dramatic custom-built Walnut Ridge home sits at the end of a cul-de-sac on 3/4 acre site affording privacy & multiple outdoor living areas for gathering, gardening, relaxation & play including huge L-shaped porch & multi-level deck. Formal living & dining rooms flank the elegant 2-story foyer anchored by gracious staircase. French doors from living rm to private study. Floor to ceiling windows grace the 2-story great rm with beautiful 2-sided fireplace. Expansive island kitchen open to informal dining rm w/fireplace, features new SS appliances, dbl ovens, granite coutertops, 42" cherry cabinets-truly a cook's dream. Add butler pantry w/wine fridge-entertaining simplified! Rich cherry hardwoods flow thru the entire 1st floor. Serene primary suite w/sitting area, dbl walk-in clos closets, luxurious bath w/Bain hydrotherapy tub tiled shower. 2nd ensuite bedroom ideal for guests or teens, 2 addtl bedrooms share 3rd full bath. Walkout LL has 5th bedrm with a 2nd study, huge family rm, plumbed for full bath. Newer HVAC 2-zoned system, generator, invisible fence-extensive list of updates. Walk to Skyline HS, convenient to x-ways, shopping & minutes to the vibrancy of downtown Ann Arbor. Scio Twp taxes., Primary Bath, Rec Room: Partially Finished, Rec Room: Finished
Location
State MI
County Washtenaw
Area Ann Arbor/Washtenaw - A
Direction Miller Ave to Autumn Hill Dr
Rooms
Basement Walk Out, Slab, Full
Interior
Interior Features Ceiling Fans, Ceramic Floor, Garage Door Opener, Generator, Hot Tub Spa, Security System, Wood Floor, Eat-in Kitchen
Heating Forced Air, Natural Gas
Cooling Central Air
Fireplaces Number 2
Fireplaces Type Gas Log
Fireplace true
Window Features Window Treatments
Appliance Dryer, Washer, Disposal, Dishwasher, Microwave, Oven, Range, Refrigerator
Laundry Main Level
Exterior
Exterior Feature Invisible Fence, Porch(es), Deck(s)
Garage Attached
Garage Spaces 3.0
Utilities Available Storm Sewer Available, Natural Gas Connected, Cable Connected
Amenities Available Walking Trails
View Y/N No
Garage Yes
Building
Lot Description Site Condo
Story 2
Sewer Public Sewer
Water Public
Architectural Style Colonial
Structure Type Hard/Plank/Cement Board,Brick
New Construction No
Schools
Elementary Schools Abbot
Middle Schools Forsythe
High Schools Skyline
School District Ann Arbor
Others
HOA Fee Include Snow Removal,Lawn/Yard Care
Tax ID H-08-13-450-084
Acceptable Financing Cash, Conventional
Listing Terms Cash, Conventional
Read Less
Want to know what your home might be worth? Contact us for a FREE valuation!

Our team is ready to help you sell your home for the highest possible price ASAP






