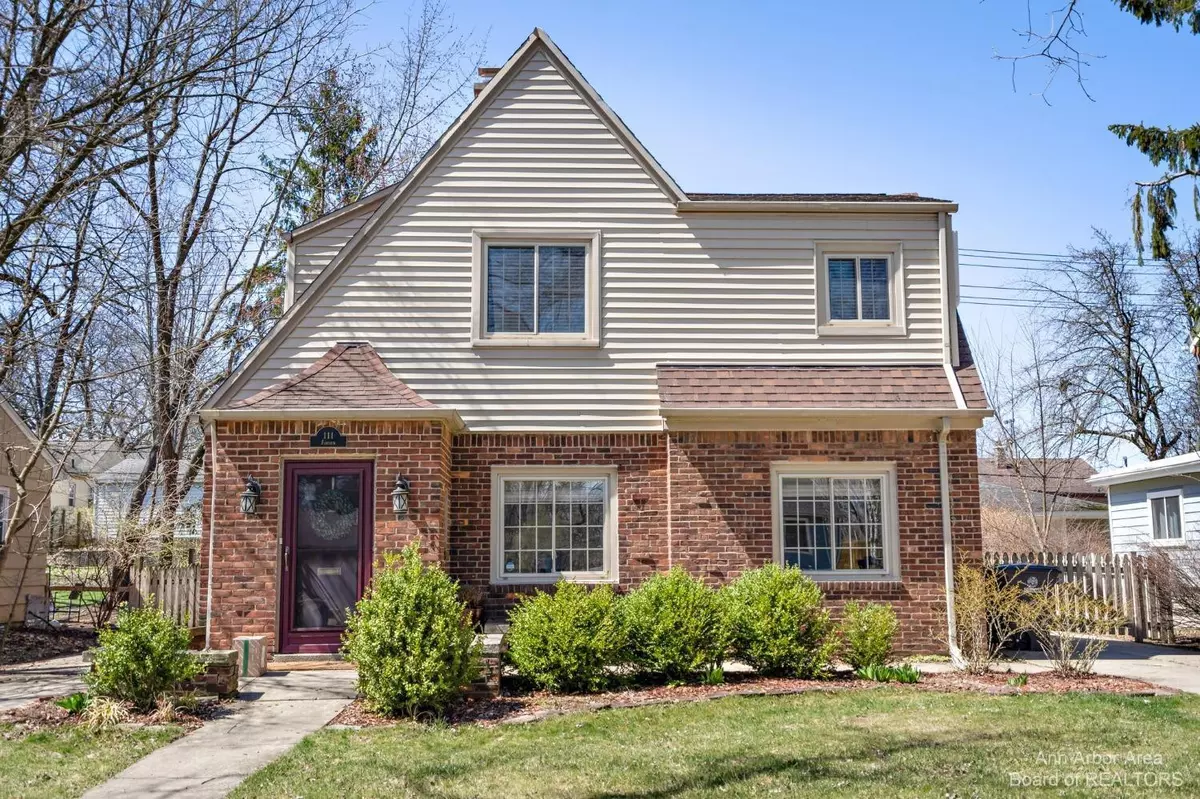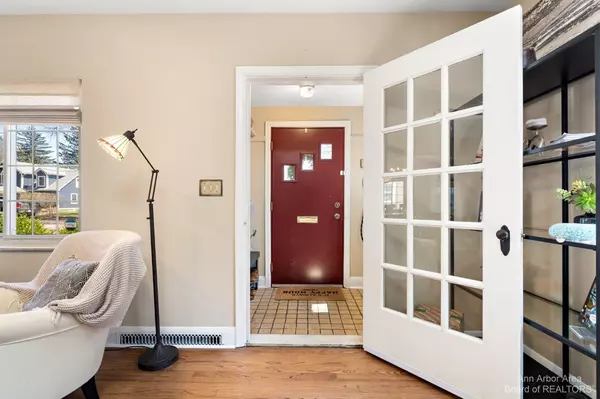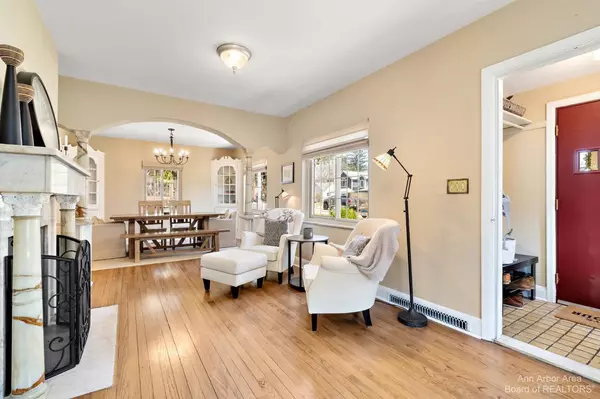$560,000
$489,000
14.5%For more information regarding the value of a property, please contact us for a free consultation.
111 Fairview Street Ann Arbor, MI 48103
3 Beds
3 Baths
1,552 SqFt
Key Details
Sold Price $560,000
Property Type Single Family Home
Sub Type Single Family Residence
Listing Status Sold
Purchase Type For Sale
Square Footage 1,552 sqft
Price per Sqft $360
Municipality Ann Arbor
Subdivision Fairview Heights
MLS Listing ID 23090325
Sold Date 05/18/22
Style Tudor
Bedrooms 3
Full Baths 2
Half Baths 1
HOA Y/N false
Originating Board Michigan Regional Information Center (MichRIC)
Year Built 1937
Annual Tax Amount $10,758
Tax Year 2021
Lot Size 7,841 Sqft
Acres 0.18
Property Description
Run, don't walk for your opportunity to get this adorable combination of old-world charm(built-in china cabinets and columns from the old Sugar Bowl Restaurant) and new modern conveniences, yet close enough to walk downtown, stroll to Vets park and watch a ball game or two then pop over to Knights to cap the evening off! This 3 bedroom 2.5 bath home with finished space in the basement including a compact bathroom off the laundry room. The backyard is tranquil and perfect for those warm nights and enjoying the many perennials like Limelight Hydrangeas, Japanese Lilacs, and Knockout Roses., Rec Room: Space
Location
State MI
County Washtenaw
Area Ann Arbor/Washtenaw - A
Direction GPS
Rooms
Basement Full
Interior
Interior Features Ceiling Fans, Garage Door Opener, Laminate Floor, Wood Floor, Eat-in Kitchen
Heating Forced Air, Natural Gas
Cooling Central Air
Fireplaces Number 1
Fireplaces Type Gas Log
Fireplace true
Window Features Window Treatments
Appliance Dryer, Washer, Dishwasher, Microwave, Oven, Range, Refrigerator
Laundry Lower Level
Exterior
Exterior Feature Balcony, Porch(es), Patio
Garage Spaces 2.0
Utilities Available Storm Sewer Available, Natural Gas Connected, Cable Connected
View Y/N No
Garage Yes
Building
Lot Description Sidewalk
Story 2
Sewer Public Sewer
Water Public
Architectural Style Tudor
Structure Type Vinyl Siding,Brick
New Construction No
Schools
Elementary Schools Haisley
Middle Schools Forsythe
High Schools Skyline
School District Ann Arbor
Others
Tax ID 090930217003
Acceptable Financing Cash, Conventional
Listing Terms Cash, Conventional
Read Less
Want to know what your home might be worth? Contact us for a FREE valuation!

Our team is ready to help you sell your home for the highest possible price ASAP






