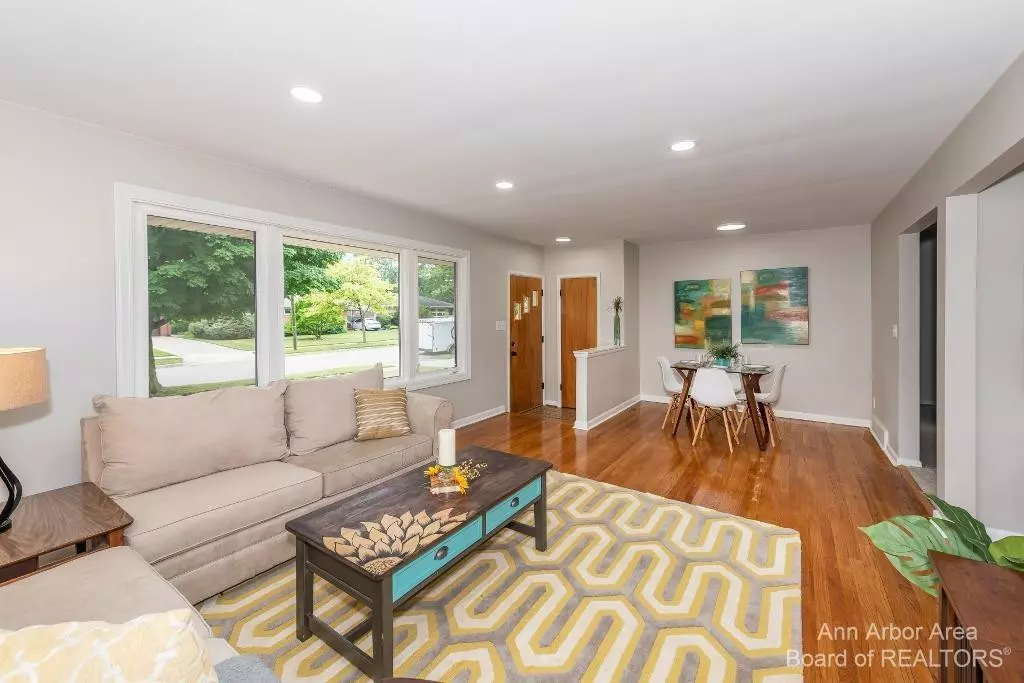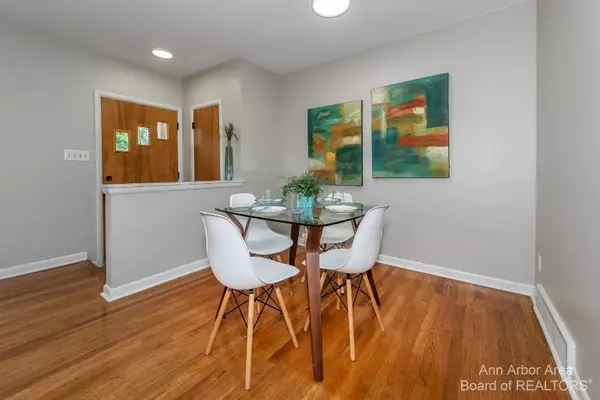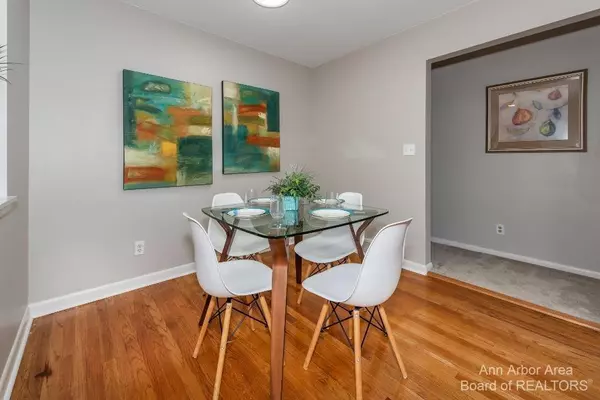$430,000
$435,000
1.1%For more information regarding the value of a property, please contact us for a free consultation.
1706 Sanford Place Ann Arbor, MI 48103
3 Beds
1 Bath
1,131 SqFt
Key Details
Sold Price $430,000
Property Type Single Family Home
Sub Type Single Family Residence
Listing Status Sold
Purchase Type For Sale
Square Footage 1,131 sqft
Price per Sqft $380
Municipality Ann Arbor
Subdivision Vernon Downs
MLS Listing ID 23090306
Sold Date 09/01/22
Style Ranch
Bedrooms 3
Full Baths 1
HOA Y/N false
Originating Board Michigan Regional Information Center (MichRIC)
Year Built 1956
Annual Tax Amount $4,521
Tax Year 2022
Lot Size 7,405 Sqft
Acres 0.17
Lot Dimensions 60x125
Property Description
Another AT Renovations responsibly remodeled home. Enjoy the conveniences of new construction with the character and quality of a classic 1950s Vernon Downs 3 bedroom, 1 bath ranch layout. The front entry invites you into the large living area with original hardwood floors and adjacent dining space. The breathtaking kitchen has stylish new cabinets, quartz countertops, SS appliances, backsplash, new hardwood flooring and more. The bedrooms have new carpet, paint & many of the windows have been replaced. Fantastic finished basement with high end plank flooring living room carpeted seating area plus bar area and rec area. Other improvements include a whole house backup generator, new furnace and A/C, new Azek porch & deck, and a large two-car garage. Don't miss this opportunity to live in a a perfectly located ranch within walking distance of nearby schools & parks, or participate in the neighborhood garden that is a part of Project Grow at the entry of Pioneer Woods. Close to AATA stop or a quick commute to downtown Ann Arbor, U of M, and beyond via I-94. Seller is a licensed real estate agent. Roof and water heater are newer., Rec Room: Finished
Location
State MI
County Washtenaw
Area Ann Arbor/Washtenaw - A
Direction Scio Church to N on Winsted to W on Sanford Pl
Rooms
Basement Full
Interior
Interior Features Ceramic Floor, Garage Door Opener, Generator, Wood Floor, Eat-in Kitchen
Heating Forced Air, Natural Gas
Cooling Central Air
Fireplace false
Appliance Dryer, Washer, Microwave, Oven, Range, Refrigerator
Exterior
Exterior Feature Porch(es), Deck(s)
Garage Spaces 2.0
Utilities Available Natural Gas Connected
View Y/N No
Garage Yes
Building
Lot Description Sidewalk
Story 1
Sewer Public Sewer
Water Public
Architectural Style Ranch
Structure Type Brick
New Construction No
Schools
Elementary Schools Dicken
Middle Schools Slauson
High Schools Pioneer
School District Ann Arbor
Others
Tax ID 09-09-31-413-007
Acceptable Financing Cash, Conventional
Listing Terms Cash, Conventional
Read Less
Want to know what your home might be worth? Contact us for a FREE valuation!

Our team is ready to help you sell your home for the highest possible price ASAP






