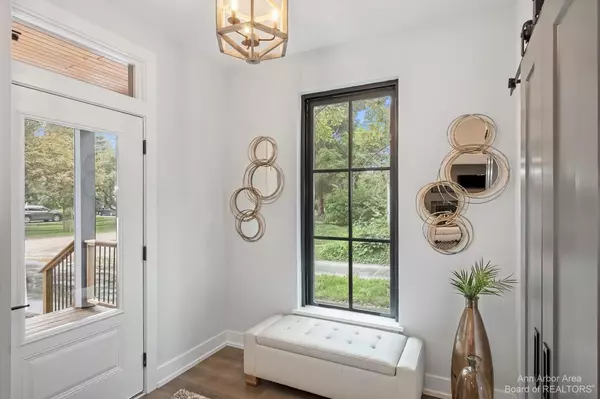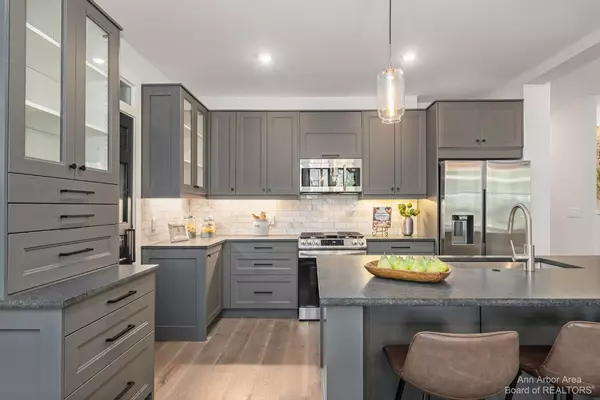$800,000
$775,000
3.2%For more information regarding the value of a property, please contact us for a free consultation.
447 Parkwood Street Ann Arbor, MI 48103
5 Beds
3 Baths
2,400 SqFt
Key Details
Sold Price $800,000
Property Type Single Family Home
Sub Type Single Family Residence
Listing Status Sold
Purchase Type For Sale
Square Footage 2,400 sqft
Price per Sqft $333
Municipality Ann Arbor
Subdivision The Evergreens- Ann Arbor City
MLS Listing ID 23090189
Sold Date 07/15/22
Style Contemporary
Bedrooms 5
Full Baths 3
HOA Y/N false
Originating Board Michigan Regional Information Center (MichRIC)
Year Built 2022
Annual Tax Amount $1,979
Tax Year 2021
Lot Size 9,583 Sqft
Acres 0.22
Property Description
This gorgeous home on the west side of Ann Arbor is like something from a dream. Not only do the Andersen windows flood this home with sunlight, but you get a treed view from every angle. Enter into the welcoming foyer through the wooden front porch, to a perfect mudroom with built ins, accessible from both the front and garage entryways. The kitchen boasts a large island that seats 4 with beautiful leathered granite countertops, walk in pantry, stainless steel appliances, and an open concept dining room/great room area with gas fireplace perfect for entertaining or weekends at home with the whole family. Round out the first floor with a full bathroom, with access from the hallway, or main floor bedroom/den, and a large sliding glass door out to the deck and large, treed, back yard. Upstai Upstairs you'll find the primary suite, with tiled shower, double vanity, and walk in closet with built in shelving. 3 other large bedrooms share a generous hall bath, and laundry room is on the top floor for easy access! Full basement has 2 egress windows, 9 ft ceilings, insulation and plumbing for a bathroom. Walkable to Abbott Elementary, Plum Market, and Vets Park, this new construction home in an established neighborhood has everything you want!, Primary Bath
Location
State MI
County Washtenaw
Area Ann Arbor/Washtenaw - A
Direction West on Dexter-Ann Arbor Rd from Maple, left on Parkwood. House on Right.
Rooms
Basement Full
Interior
Interior Features Ceiling Fans, Ceramic Floor, Garage Door Opener, Wood Floor, Eat-in Kitchen
Heating Natural Gas
Cooling Central Air
Fireplaces Number 1
Fireplaces Type Gas Log
Fireplace true
Appliance Disposal, Dishwasher, Microwave, Oven, Range, Refrigerator
Laundry Upper Level
Exterior
Exterior Feature Porch(es), Patio, Deck(s)
Garage Attached
Garage Spaces 2.0
Utilities Available Storm Sewer Available, Natural Gas Connected
View Y/N No
Street Surface Unimproved
Garage Yes
Building
Story 2
Sewer Public Sewer
Water Public
Architectural Style Contemporary
Structure Type Vinyl Siding
New Construction Yes
Schools
Elementary Schools Abbot
Middle Schools Forsythe
High Schools Skyline
School District Ann Arbor
Others
Tax ID 09-08-24-307-017
Acceptable Financing Cash, FHA, Conventional
Listing Terms Cash, FHA, Conventional
Read Less
Want to know what your home might be worth? Contact us for a FREE valuation!

Our team is ready to help you sell your home for the highest possible price ASAP






