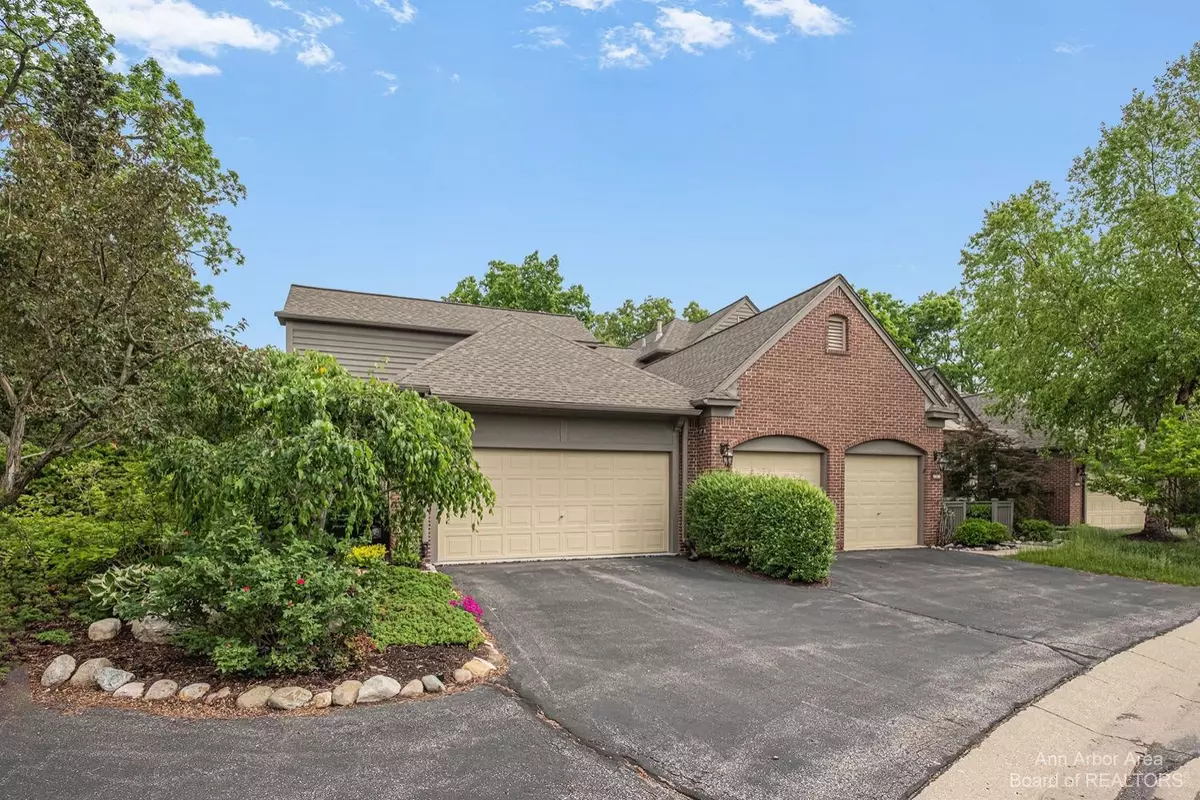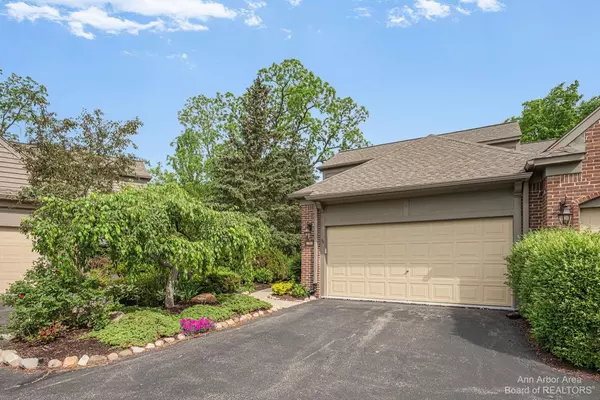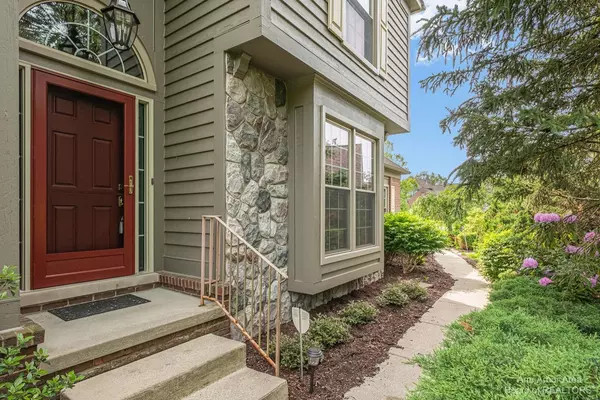$700,000
$700,000
For more information regarding the value of a property, please contact us for a free consultation.
1908 Boulder Drive Ann Arbor, MI 48104
4 Beds
4 Baths
2,273 SqFt
Key Details
Sold Price $700,000
Property Type Condo
Sub Type Condominium
Listing Status Sold
Purchase Type For Sale
Square Footage 2,273 sqft
Price per Sqft $307
Municipality Ann Arbor
Subdivision Huron Chase
MLS Listing ID 23090117
Sold Date 06/22/22
Style Townhouse
Bedrooms 4
Full Baths 3
Half Baths 1
HOA Fees $717/mo
HOA Y/N true
Originating Board Michigan Regional Information Center (MichRIC)
Year Built 1993
Annual Tax Amount $19,117
Tax Year 2022
Property Description
Enjoy the sights and sounds of nature from the expansive deck on this spacious end unit at Huron Chase! Tucked at the back of the neighborhood, this well-maintained home overlooks Malletts Creek and mature woods. Inside, the sprawling first floor makes one-level living easy, with plenty of space upstairs & down for guests. Flanking the 2-story entry are the LR with built-ins & eat-in kitchen with ample cabinet and counter space. Beyond the kitchen you'll find a formal DR and vaulted great room, both with doorwalls to the deck for extra natural light. The primary suite next door also has a vaulted ceiling and doorwall to the deck, as well as a huge closet & newer bathroom with dual vanity, soaking tub, separate shower, & heated floor. A renovated half bath & convenient laundry room leading leading to the 2-car garage complete the main level. A 2nd floor bedroom suite offers peace and privacy for guests or an older child. The walkout lower level provides an additional 1400+ sqft of living space with 2 bedrooms with daylight windows, a secluded study, ample storage space, and FR with cozy gas fireplace & doorwall to the patio. New windows throughout! Enjoy a fantastic location near shopping, dining, & downtown AA with easy access to US-23!, Primary Bath, Rec Room: Finished leading to the 2-car garage complete the main level. A 2nd floor bedroom suite offers peace and privacy for guests or an older child. The walkout lower level provides an additional 1400+ sqft of living space with 2 bedrooms with daylight windows, a secluded study, ample storage space, and FR with cozy gas fireplace & doorwall to the patio. New windows throughout! Enjoy a fantastic location near shopping, dining, & downtown AA with easy access to US-23!, Primary Bath, Rec Room: Finished
Location
State MI
County Washtenaw
Area Ann Arbor/Washtenaw - A
Direction West Side of Huron Parkway Between E. Huron River Drive and Washtenaw Avenue
Rooms
Basement Walk Out, Full
Interior
Interior Features Ceiling Fans, Ceramic Floor, Garage Door Opener, Generator, Hot Tub Spa, Wood Floor, Eat-in Kitchen
Heating Forced Air, Natural Gas
Cooling Central Air
Fireplaces Number 2
Fireplaces Type Gas Log
Fireplace true
Window Features Window Treatments
Appliance Dryer, Washer, Disposal, Dishwasher, Microwave, Oven, Range, Refrigerator
Laundry Main Level
Exterior
Exterior Feature Patio, Deck(s)
Garage Attached
Garage Spaces 2.0
Utilities Available Storm Sewer Available, Natural Gas Connected, Cable Connected
View Y/N No
Garage Yes
Building
Lot Description Sidewalk, Site Condo
Story 1
Sewer Public Sewer
Water Public
Architectural Style Townhouse
Structure Type Wood Siding,Brick
New Construction No
Schools
Elementary Schools Burns Park
Middle Schools Tappan
High Schools Huron
School District Ann Arbor
Others
HOA Fee Include Water,Trash,Snow Removal,Sewer,Lawn/Yard Care
Tax ID 09-09-35-302-062
Acceptable Financing Cash, Conventional
Listing Terms Cash, Conventional
Read Less
Want to know what your home might be worth? Contact us for a FREE valuation!

Our team is ready to help you sell your home for the highest possible price ASAP






