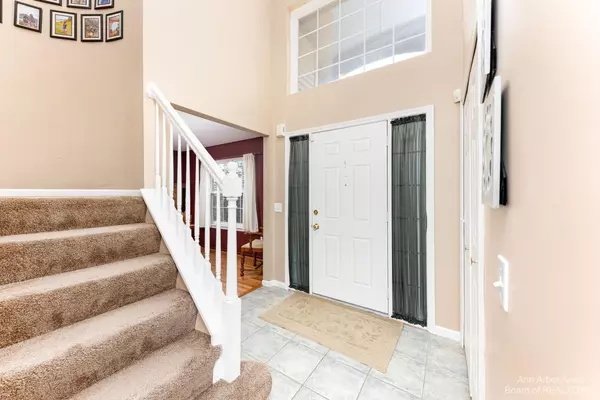$307,900
$259,900
18.5%For more information regarding the value of a property, please contact us for a free consultation.
7401 Meadow Lane Ypsilanti, MI 48197
3 Beds
3 Baths
1,848 SqFt
Key Details
Sold Price $307,900
Property Type Single Family Home
Sub Type Single Family Residence
Listing Status Sold
Purchase Type For Sale
Square Footage 1,848 sqft
Price per Sqft $166
Municipality Ypsilanti Twp
Subdivision Raymond Meadows Condo
MLS Listing ID 23089975
Sold Date 05/16/22
Style Contemporary
Bedrooms 3
Full Baths 2
Half Baths 1
HOA Fees $10/ann
HOA Y/N true
Originating Board Michigan Regional Information Center (MichRIC)
Year Built 2001
Annual Tax Amount $3,920
Tax Year 2022
Property Description
Welcome home to this amazing opportunity to own a well-priced 3 bedroom 2 1/2-bathroom home with a partially finished basement that is waiting for your finishing touches. The home has some amazing architectural touches that really speak to that buyer with a taste for design. A little new carpet and paint and you've got an amazing home in a fantastic area located minutes from great shopping, highways, and dining. This home backs up to a wooded area providing that privacy that we all are looking for with a walkout patio. A formal living room, vaulted ceilings, a first-floor powder room, the option of converting the current mud room back into a first-floor laundry room all make this home a great find. A newer roof has been installed withing five years and this beauty won't last long!, Primary Bath
Location
State MI
County Washtenaw
Area Ann Arbor/Washtenaw - A
Direction I-94 to Rawsonville Rd S to Martz W to Meadow Lane
Rooms
Basement Slab
Interior
Interior Features Ceiling Fans, Ceramic Floor, Hot Tub Spa, Security System, Wood Floor, Eat-in Kitchen
Heating Forced Air, Natural Gas, None
Cooling Central Air
Fireplace false
Window Features Window Treatments
Appliance Dryer, Washer, Disposal, Dishwasher, Freezer, Microwave, Oven, Range, Refrigerator
Exterior
Exterior Feature Deck(s)
Garage Attached
Garage Spaces 2.0
Utilities Available Storm Sewer Available, Natural Gas Connected, Cable Connected
Amenities Available Playground
View Y/N No
Garage Yes
Building
Lot Description Sidewalk, Site Condo
Story 2
Sewer Public Sewer
Water Public
Architectural Style Contemporary
Structure Type Vinyl Siding
New Construction No
Schools
School District Lincoln Consolidated
Others
Tax ID K-11-35-210-012
Acceptable Financing Cash, Conventional
Listing Terms Cash, Conventional
Read Less
Want to know what your home might be worth? Contact us for a FREE valuation!

Our team is ready to help you sell your home for the highest possible price ASAP






