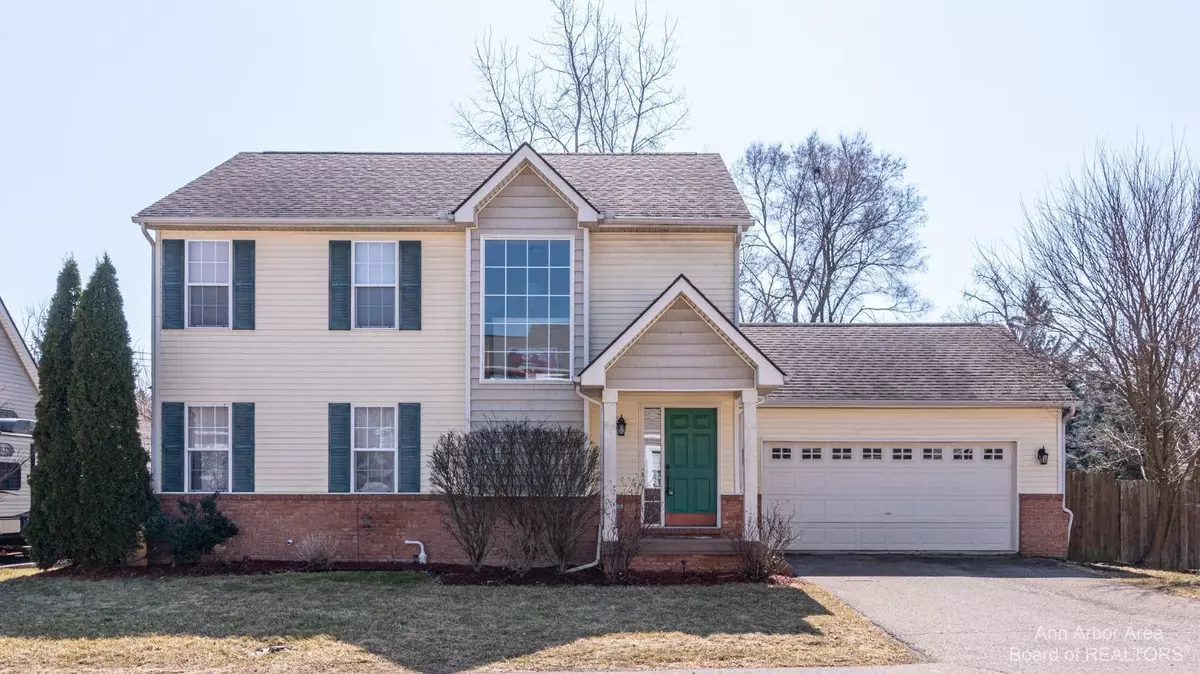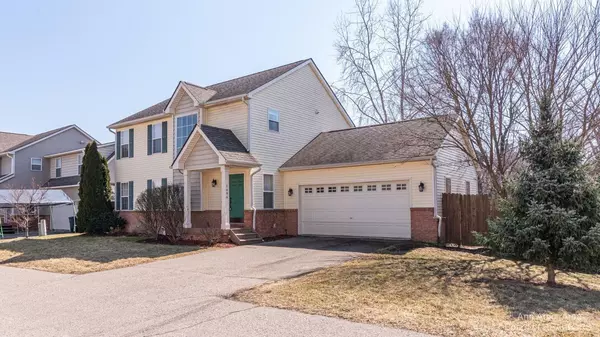$440,000
$419,000
5.0%For more information regarding the value of a property, please contact us for a free consultation.
1686 Enclave Lane Ann Arbor, MI 48103
3 Beds
3 Baths
1,792 SqFt
Key Details
Sold Price $440,000
Property Type Single Family Home
Sub Type Single Family Residence
Listing Status Sold
Purchase Type For Sale
Square Footage 1,792 sqft
Price per Sqft $245
Municipality Ann Arbor
Subdivision Garden Homes Park
MLS Listing ID 23089820
Sold Date 05/04/22
Style Contemporary
Bedrooms 3
Full Baths 2
Half Baths 1
HOA Y/N false
Originating Board Michigan Regional Information Center (MichRIC)
Year Built 2006
Annual Tax Amount $10,082
Tax Year 2022
Lot Size 9,583 Sqft
Acres 0.22
Lot Dimensions 94 x 93
Property Description
Light-filled contemporary home close to everything Ann Arbor has to offer. First floor has open floor plan with wood laminate flooring throughout. Spacious kitchen has stainless appliances and an abundance of granite countertops. Living/dining area has gas fireplace and numerous windows with lots of natural light opening to large deck and great fenced backyard, complete with vegetable garden! First-floor powder room. Lovely master suite, two additional bedrooms, guest bath, great loft area-perfect for a small home office AND a second-floor laundry!- all on the second floor. 700+ sq ft in the full, finished basement with wood laminate flooring, daylight window, and plumbing for a full bath. Neutral decor throughout. Short drive to Plum Market, Zingerman's Roadhouse, downtown Ann Arbor, and U/M Medical Center. Move-in ready!, Primary Bath, Rec Room: Finished U/M Medical Center. Move-in ready!, Primary Bath, Rec Room: Finished
Location
State MI
County Washtenaw
Area Ann Arbor/Washtenaw - A
Direction Off Maple between Miller and M-14
Rooms
Basement Daylight, Full
Interior
Interior Features Ceramic Floor, Garage Door Opener, Laminate Floor, Eat-in Kitchen
Heating Forced Air, Natural Gas
Cooling Central Air
Fireplaces Number 1
Fireplaces Type Gas Log
Fireplace true
Window Features Window Treatments
Appliance Dryer, Washer, Disposal, Dishwasher, Microwave, Oven, Range, Refrigerator
Laundry Upper Level
Exterior
Exterior Feature Fenced Back, Porch(es), Deck(s)
Garage Attached
Utilities Available Storm Sewer Available, Natural Gas Connected, Cable Connected
View Y/N No
Garage Yes
Building
Lot Description Site Condo
Story 2
Sewer Public Sewer
Water Public
Architectural Style Contemporary
Structure Type Vinyl Siding,Brick
New Construction No
Schools
Elementary Schools Wines
Middle Schools Forsythe
High Schools Skyline
School District Ann Arbor
Others
Tax ID 09-09-19-214-077
Acceptable Financing Cash, Conventional
Listing Terms Cash, Conventional
Read Less
Want to know what your home might be worth? Contact us for a FREE valuation!

Our team is ready to help you sell your home for the highest possible price ASAP






