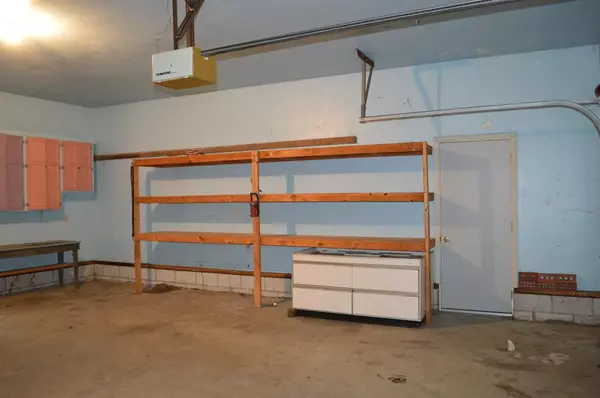$272,500
$259,900
4.8%For more information regarding the value of a property, please contact us for a free consultation.
11175 Summerfield Road Petersburg, MI 49270
3 Beds
2 Baths
1,250 SqFt
Key Details
Sold Price $272,500
Property Type Single Family Home
Sub Type Single Family Residence
Listing Status Sold
Purchase Type For Sale
Square Footage 1,250 sqft
Price per Sqft $218
Municipality Whiteford Twp
MLS Listing ID 23088373
Sold Date 07/08/21
Style Ranch
Bedrooms 3
Full Baths 1
Half Baths 1
HOA Y/N false
Originating Board Michigan Regional Information Center (MichRIC)
Year Built 1970
Annual Tax Amount $2,227
Tax Year 2020
Lot Size 5.956 Acres
Acres 5.96
Property Description
HIGHEST AND BEST DUE MONDAY 5/3 BY 5:00 P.M. EST.Imagine your own backyard with the look and feel of up North!! That is exactly what you will have in this little piece of paradise! This home truly has something for everyone. The Pacemaker Steel Pole Barn is 32 X 40, has 100 Amp. Electrical Box, 2 overhead doors, (of which the larger one is 10' tall, the door has a Lift Master Pro electric door opener), and is heated with propane from an overhead IH heating unit. Next Outbuilding, is a dirt floor lean-to for your trailer/motorhome. For the gardener in the family, your own little she shed with small covered patio. Right next to that a tall hip roof shed for storage of yard and garden equipment. Lastly, enjoy a nice dinner out in the lit gazebo. The home itself has 3 bedrooms 1.5 bathrooms. T The kitchen has all stainless appliances and Corian counter tops. Downstairs can be made into your own little oasis. Relax and let your worries melt away as you soak in your hot tub. The basement has a gym motif on the walls, all you need is exercise equipment. Lastly, your home comes with a 2.5 car garage that has plenty of room to line with shelves. Two man doors for easy access from the side and the back of the house. Come see for yourself!!
Location
State MI
County Monroe
Area Ann Arbor/Washtenaw - A
Direction 23 South, take exit 9, turn left on Summerfield Rd. to address.
Rooms
Other Rooms Shed(s), Pole Barn
Basement Daylight
Interior
Interior Features Ceiling Fans, Garage Door Opener, Hot Tub Spa, Laminate Floor, Water Softener/Owned, Eat-in Kitchen
Heating Propane, Forced Air, Natural Gas
Fireplace false
Window Features Skylight(s),Window Treatments
Appliance Dishwasher, Microwave, Oven, Range, Refrigerator
Laundry Lower Level
Exterior
Exterior Feature Patio, Deck(s)
Garage Attached
Utilities Available Natural Gas Connected, Cable Connected
View Y/N No
Garage Yes
Building
Story 1
Sewer Septic System
Water Well
Architectural Style Ranch
Structure Type Vinyl Siding,Brick
New Construction No
Schools
Elementary Schools Monroe Road Elementary
Middle Schools Bedford Middle
High Schools Bedford Senior High
School District Bedford
Others
Tax ID 15-001-013-20
Acceptable Financing Cash, FHA, VA Loan, Conventional
Listing Terms Cash, FHA, VA Loan, Conventional
Read Less
Want to know what your home might be worth? Contact us for a FREE valuation!

Our team is ready to help you sell your home for the highest possible price ASAP






