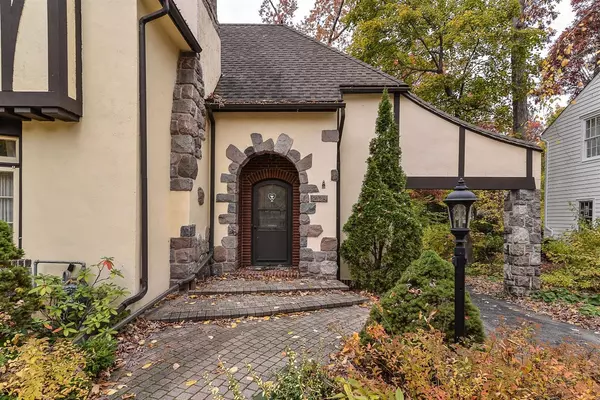$865,000
$855,000
1.2%For more information regarding the value of a property, please contact us for a free consultation.
2126 Woodside Road Ann Arbor, MI 48104
4 Beds
3 Baths
2,301 SqFt
Key Details
Sold Price $865,000
Property Type Single Family Home
Sub Type Single Family Residence
Listing Status Sold
Purchase Type For Sale
Square Footage 2,301 sqft
Price per Sqft $375
Municipality Ann Arbor
Subdivision Ives Woods
MLS Listing ID 23088387
Sold Date 01/22/21
Style Tudor
Bedrooms 4
Full Baths 2
Half Baths 1
HOA Y/N false
Originating Board Michigan Regional Information Center (MichRIC)
Year Built 1922
Annual Tax Amount $18,743
Tax Year 2020
Lot Size 0.310 Acres
Acres 0.31
Lot Dimensions 90.00' x 150.00'
Property Description
Quaint Tudor in the heart of Ives Woods. This light filled home will welcome you into the living room with a wood burning fireplace, a wall of custom book shelves, 2 large bay windows with window seats, a home office and a door leading to the large deck. The formal dining room has plenty of space for several guests and boasts the same hard wood floors as the living room. The large mud room with custom built in cupboards will house all your coats, shoes, athletic equipment and more. The oversized chef's kitchen with vaulted ceilings, wood beams, cherry cabinets, Sub-zero refrigerator and Center Island opens with French doors to the deck. Climb the grand split staircase upstairs and you will find 3 nice sized bedrooms with lots of closet space, original wood doors and vintage hall bath. In t the lower level you will discover a lovely home office, full bath and 4th bedroom or rec room with egress window. Outside you will enjoy a large back yard and the 2 car garage. New Boiler, new Wall AC., Rec Room: Finished
Location
State MI
County Washtenaw
Area Ann Arbor/Washtenaw - A
Direction Brockman to Copley to Woodside
Rooms
Basement Full
Interior
Interior Features Ceramic Floor, Garage Door Opener, Laminate Floor, Wood Floor, Eat-in Kitchen
Heating Hot Water, Heat Pump, Natural Gas
Cooling Window Unit(s), Wall Unit(s)
Fireplaces Number 1
Fireplaces Type Wood Burning
Fireplace true
Appliance Disposal, Dishwasher, Microwave, Oven, Range, Refrigerator
Exterior
Exterior Feature Balcony, Deck(s)
Garage Spaces 2.0
Utilities Available Storm Sewer Available, Natural Gas Connected, Cable Connected
View Y/N No
Garage Yes
Building
Lot Description Sidewalk
Story 2
Sewer Public Sewer
Water Public
Architectural Style Tudor
Structure Type Other,Wood Siding
New Construction No
Schools
Elementary Schools Burns Park
Middle Schools Tappan
High Schools Pioneer
School District Ann Arbor
Others
Tax ID 09-09-33-435-006
Acceptable Financing Cash, Conventional
Listing Terms Cash, Conventional
Read Less
Want to know what your home might be worth? Contact us for a FREE valuation!

Our team is ready to help you sell your home for the highest possible price ASAP






