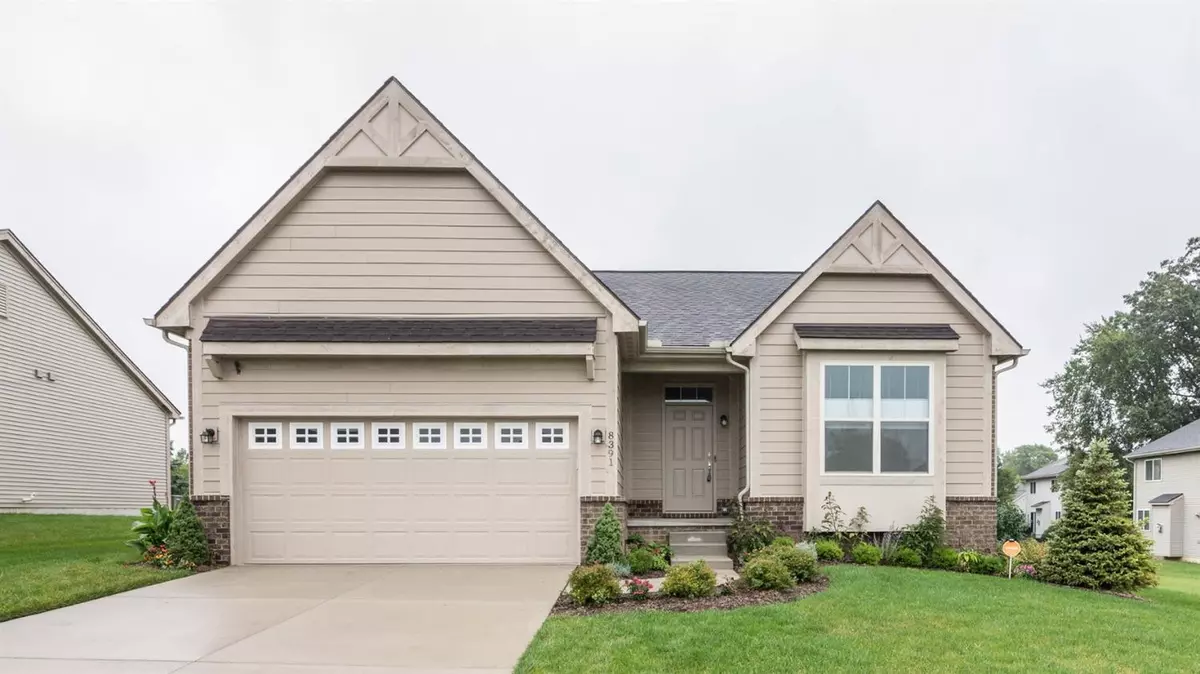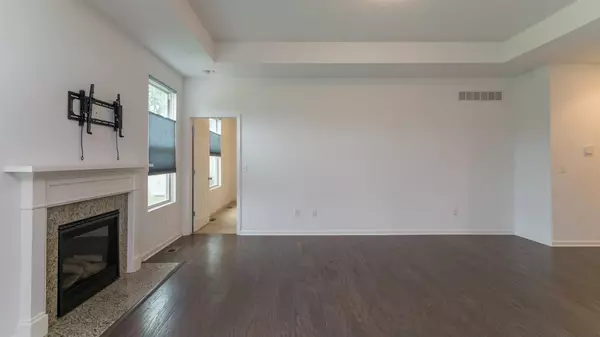$285,000
$289,900
1.7%For more information regarding the value of a property, please contact us for a free consultation.
8391 Stamford Road Ypsilanti, MI 48198
3 Beds
2 Baths
1,431 SqFt
Key Details
Sold Price $285,000
Property Type Single Family Home
Sub Type Single Family Residence
Listing Status Sold
Purchase Type For Sale
Square Footage 1,431 sqft
Price per Sqft $199
Municipality Superior Twp
Subdivision Prospect Pointe East Condo
MLS Listing ID 23088087
Sold Date 02/12/21
Style Ranch
Bedrooms 3
Full Baths 2
HOA Fees $37/ann
HOA Y/N true
Originating Board Michigan Regional Information Center (MichRIC)
Year Built 2017
Annual Tax Amount $7,810
Tax Year 2020
Lot Size 0.318 Acres
Acres 0.32
Property Description
Situated on a premier lot in the Prospect Pointe subdivision, this contemporary ranch home has so much to offer! Upon entering, you will find that the open floor plan featuring tray ceilings, gorgeous flooring, gas fireplace, and plenty of natural light throughout presents an inviting environment. This home is designed for entertaining as the stylish kitchen with granite counters and stainless steel appliances opens to the spacious living room and dining room. Relax outdoors and enjoy the expansive backyard views with friends and family on the new, low maintenance Trex deck! Back indoors you will find the private, main floor master suite is situated away from the other bedrooms and boasts a tray ceiling, a large walk-in closet, and luxurious bathroom with granite counters and dual vanity. Two additional bedrooms and another full bath near the entry. Convenient main floor laundry is located just off the garage. The full, egress lower level provides plenty of storage or finish to meet your needs. The tranquil, tree-lined Prospect Point community is just minutes from Eastern Michigan University, Washtenaw Community College, and expressways. Schedule a showing today!, Primary Bath, Rec Room: Space
Location
State MI
County Washtenaw
Area Ann Arbor/Washtenaw - A
Direction Ford Rd to Prospect to Berkshire to Stamford
Rooms
Basement Full
Interior
Interior Features Ceramic Floor, Laminate Floor, Wood Floor, Eat-in Kitchen
Heating Forced Air, Natural Gas, None
Cooling Central Air
Fireplaces Number 1
Fireplaces Type Gas Log
Fireplace true
Window Features Window Treatments
Appliance Dryer, Washer, Disposal, Dishwasher, Microwave, Oven, Range, Refrigerator
Laundry Main Level
Exterior
Exterior Feature Deck(s)
Garage Attached
Garage Spaces 2.0
Utilities Available Storm Sewer Available, Natural Gas Connected, Cable Connected
View Y/N No
Garage Yes
Building
Lot Description Sidewalk, Site Condo
Story 1
Sewer Public Sewer
Water Public
Architectural Style Ranch
Structure Type Vinyl Siding,Brick
New Construction No
Others
Tax ID J-10-34-295-062
Acceptable Financing Cash, FHA, VA Loan, Conventional
Listing Terms Cash, FHA, VA Loan, Conventional
Read Less
Want to know what your home might be worth? Contact us for a FREE valuation!

Our team is ready to help you sell your home for the highest possible price ASAP






