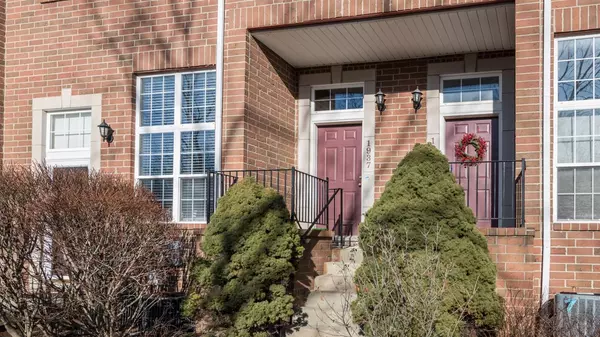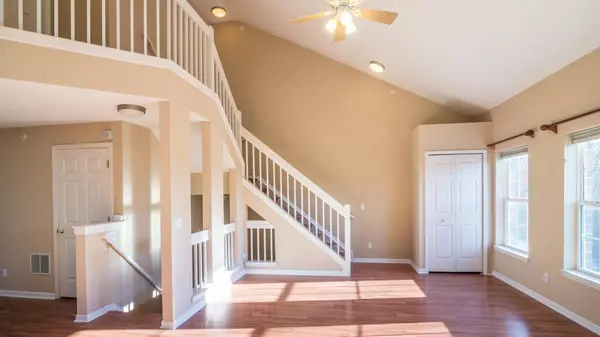$290,000
$299,900
3.3%For more information regarding the value of a property, please contact us for a free consultation.
1937 Lindsay Lane Ann Arbor, MI 48104
2 Beds
2 Baths
1,402 SqFt
Key Details
Sold Price $290,000
Property Type Condo
Sub Type Condominium
Listing Status Sold
Purchase Type For Sale
Square Footage 1,402 sqft
Price per Sqft $206
Municipality Ann Arbor
Subdivision Brentwood Square Condo
MLS Listing ID 23087910
Sold Date 04/09/21
Style Other
Bedrooms 2
Full Baths 2
HOA Fees $299/mo
HOA Y/N true
Originating Board Michigan Regional Information Center (MichRIC)
Year Built 1999
Annual Tax Amount $5,729
Tax Year 2020
Lot Size 1,320 Sqft
Acres 0.03
Property Description
Move in condition 2 bedroom 2 bath condominium in Brentwood Square with an unbeatable location and one of the best views available. Open concept floor plan features spacious kitchen with granite counters, stainless steel appliances plus bar area that flows to the dining room and great room with soaring ceiling, gas fireplace, and a wall of windows overlooking woods. Guest room with newer carpeting and fresh paint. Remodeled guest bath with new tub, custom marbelite surround, new toilet and sink. Spacious owners suite with hardwood floors, walk-in closet, and remodeled bath which features new tub, custom marbelite surround, and sinks. Gleaming hardwood floors on the second floor, landing, and all stairs. Kitchen and balcony offer great views of the wooded area. Attached garage with new gara garage door, newer washer and dryer included. This is one of the most peaceful locations in this condominium complex., Primary Bath
Location
State MI
County Washtenaw
Area Ann Arbor/Washtenaw - A
Direction Huron Parkway to Lindsay Lane (building is away from the Huron Parkway, first building on the right)
Rooms
Basement Slab
Interior
Interior Features Ceiling Fans, Garage Door Opener, Wood Floor, Eat-in Kitchen
Heating Forced Air, Natural Gas
Cooling Central Air
Fireplaces Number 1
Fireplaces Type Gas Log
Fireplace true
Window Features Window Treatments
Appliance Dryer, Washer, Disposal, Dishwasher, Oven, Range, Refrigerator
Laundry Main Level
Exterior
Exterior Feature Balcony
Garage Attached
Garage Spaces 1.0
Utilities Available Storm Sewer Available, Natural Gas Connected, Cable Connected
View Y/N No
Garage Yes
Building
Lot Description Sidewalk
Story 2
Sewer Public Sewer
Water Public
Architectural Style Other
Structure Type Brick
New Construction No
Schools
Elementary Schools Allen
Middle Schools Tappan
High Schools Huron
School District Ann Arbor
Others
HOA Fee Include Water,Trash,Snow Removal,Lawn/Yard Care
Tax ID 09-09-35-306-014
Acceptable Financing Cash, Conventional
Listing Terms Cash, Conventional
Read Less
Want to know what your home might be worth? Contact us for a FREE valuation!

Our team is ready to help you sell your home for the highest possible price ASAP






