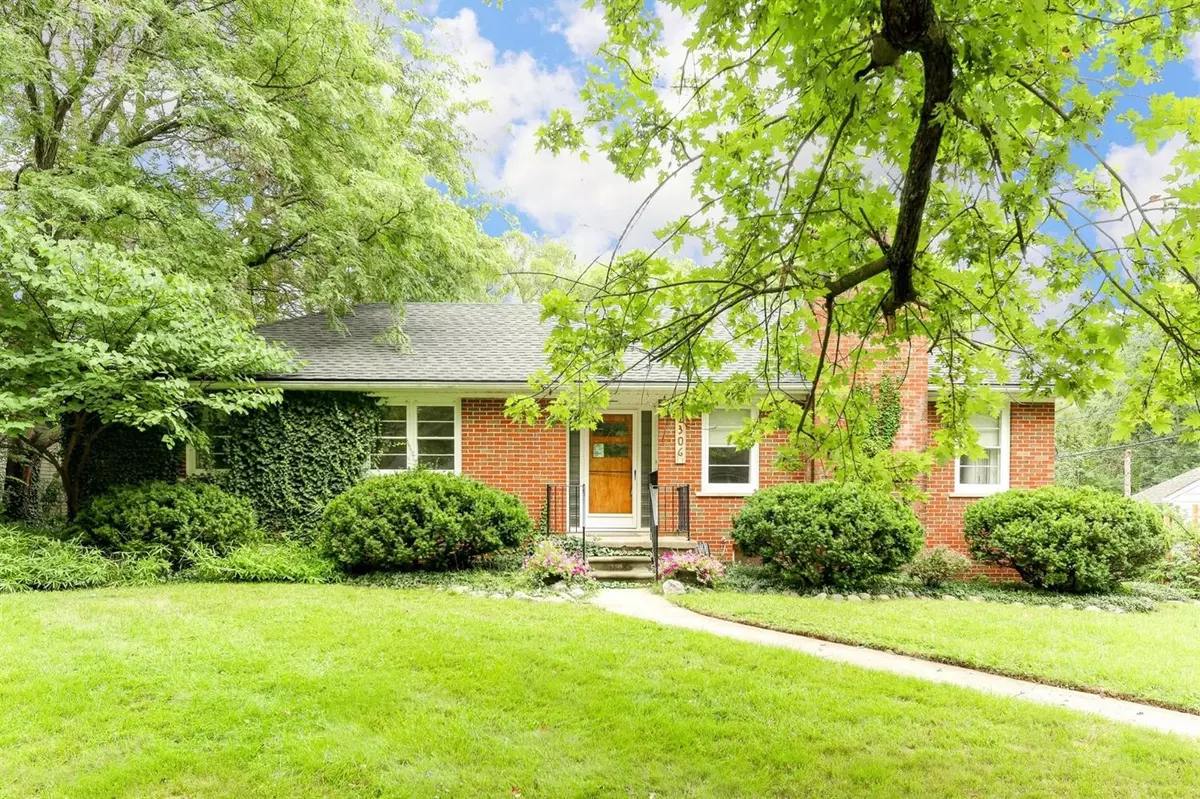$438,815
$450,000
2.5%For more information regarding the value of a property, please contact us for a free consultation.
1306 Beechwood Drive Ann Arbor, MI 48103
3 Beds
2 Baths
1,602 SqFt
Key Details
Sold Price $438,815
Property Type Single Family Home
Sub Type Single Family Residence
Listing Status Sold
Purchase Type For Sale
Square Footage 1,602 sqft
Price per Sqft $273
Municipality Ann Arbor
Subdivision Twin Pines
MLS Listing ID 23087529
Sold Date 11/13/20
Style Ranch
Bedrooms 3
Full Baths 2
HOA Y/N false
Originating Board Michigan Regional Information Center (MichRIC)
Year Built 1955
Annual Tax Amount $10,857
Tax Year 2020
Lot Size 0.290 Acres
Acres 0.29
Property Description
This beautiful ranch near downtown Ann Arbor features gleaming hardwood floors; an updated, modern kitchen; and a gorgeous great room with adjoining deck overlooking a lush, private back yard. The large kitchen boasts new granite counters, SS appliances, gas range with Viking range hood, fresh white cabinetry, and a large dining area. You'll love the expansive great room given its vaulted ceiling, cozy wood fireplace; built-in bookshelves, and deck with beautiful views of nature. If you enjoy mid century style, you'll appreciate the pristine condition of the retro full bath on the main floor. The owner's suite boasts additional space that would make a wonderful nursery, home office, home gym or yoga/art studio. The partially finished walkout lower level offers countless possibilities: give given its separate entrance and full bath, it would make a great separate rental apartment, mother-in-law/guest quarters, home gym or home-based business. This home is just steps from the gorgeous Kuebler Langford Nature Area: if you long for a lovely neighborhood for walking, proximity to downtown/UM, and a tranquil retreat from the cares of the world, this is the home for you! Some photos virtually staged., Rec Room: Finished
Location
State MI
County Washtenaw
Area Ann Arbor/Washtenaw - A
Direction Off Sunset near the corner of Beechwood and Sunset.
Rooms
Other Rooms Other, Shed(s)
Basement Walk Out, Partial
Interior
Interior Features Ceiling Fans, Ceramic Floor, Guest Quarters, Wood Floor, Eat-in Kitchen
Heating Hot Water
Cooling Central Air
Fireplaces Number 2
Fireplaces Type Wood Burning
Fireplace true
Window Features Window Treatments
Appliance Dryer, Washer, Dishwasher, Microwave, Oven, Range, Refrigerator
Exterior
Exterior Feature Fenced Back, Deck(s)
Garage Attached
Garage Spaces 2.0
Utilities Available Cable Connected
View Y/N No
Garage Yes
Building
Story 1
Sewer Public Sewer
Water Public
Architectural Style Ranch
Structure Type Brick
New Construction No
Schools
Elementary Schools Wines
Middle Schools Forsythe
High Schools Skyline
School District Ann Arbor
Others
Tax ID 09-09-20-202-014
Acceptable Financing Cash, FHA, VA Loan, Conventional
Listing Terms Cash, FHA, VA Loan, Conventional
Read Less
Want to know what your home might be worth? Contact us for a FREE valuation!

Our team is ready to help you sell your home for the highest possible price ASAP






