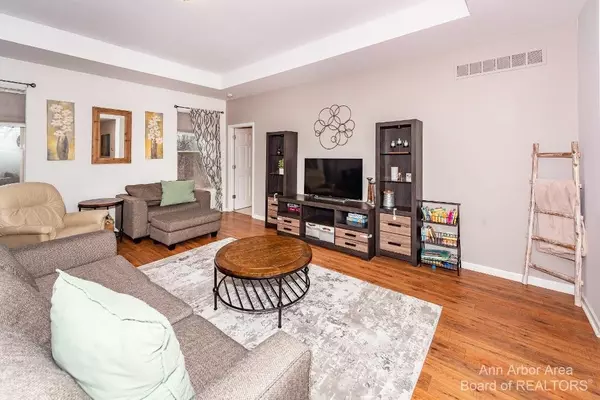$370,000
$349,900
5.7%For more information regarding the value of a property, please contact us for a free consultation.
8241 Stamford Road Ypsilanti, MI 48198
4 Beds
3 Baths
1,424 SqFt
Key Details
Sold Price $370,000
Property Type Single Family Home
Sub Type Single Family Residence
Listing Status Sold
Purchase Type For Sale
Square Footage 1,424 sqft
Price per Sqft $259
Municipality Superior Twp
Subdivision Prospect Pointe East Condo
MLS Listing ID 54877
Sold Date 03/27/23
Style Ranch
Bedrooms 4
Full Baths 3
HOA Fees $37/ann
HOA Y/N true
Originating Board Michigan Regional Information Center (MichRIC)
Year Built 2016
Annual Tax Amount $5,975
Tax Year 2022
Lot Size 7,841 Sqft
Acres 0.18
Lot Dimensions 66' x 119'
Property Description
**OFFER DEADLINE OF MONDAY 2/27/23 @ 10:00AM** Look no further! This beautiful ranch home in Prospect Pointe East awaits its next owner! The main level open floor plan is perfect for entertaining, with a chef's kitchen including granite counters, SS appliances and a pantry, dining area with access to the deck, large living room area, and luxury vinyl plank floors. The primary suite has its own private bath with double vanities, and a huge walk-in closet. Convenient first floor laundry/mud room area off the kitchen allows for one-level living. Two more bedrooms and a second full bath complete the first floor. The walk out lower level is fully finished, complete with a large family room with electric fireplace, the 4th bedroom/office space area, 3rd full bath with jetted tub and separa separate shower, and a workout room! Convenient to UM & St Joe's Hospitals, downtown Ypsilanti and Depot Town, and Canton for all your shopping needs. All this plus lower township taxes - don't miss out on this one!, Primary Bath separate shower, and a workout room! Convenient to UM & St Joe's Hospitals, downtown Ypsilanti and Depot Town, and Canton for all your shopping needs. All this plus lower township taxes - don't miss out on this one!, Primary Bath
Location
State MI
County Washtenaw
Area Ann Arbor/Washtenaw - A
Direction N Prospect Rd to Berkshire Dr, then Left on Wiltshire Dr, then Right on Stanford Rd.
Rooms
Basement Walk Out, Full
Interior
Interior Features Ceiling Fans, Ceramic Floor, Garage Door Opener, Hot Tub Spa, Eat-in Kitchen
Heating Forced Air, Natural Gas
Cooling Central Air
Fireplaces Number 1
Fireplace true
Window Features Window Treatments
Appliance Dryer, Washer, Disposal, Dishwasher, Microwave, Oven, Range, Refrigerator
Laundry Main Level
Exterior
Exterior Feature Porch(es), Patio, Deck(s)
Garage Attached
Garage Spaces 2.0
Utilities Available Storm Sewer Available, Natural Gas Connected, Cable Connected
Amenities Available Detached Unit, Playground
View Y/N No
Garage Yes
Building
Lot Description Sidewalk, Site Condo
Story 1
Sewer Public Sewer
Water Public
Architectural Style Ranch
Structure Type Vinyl Siding,Brick
New Construction No
Others
HOA Fee Include Snow Removal
Tax ID J-10-34-295-048
Acceptable Financing Cash, FHA, VA Loan, Conventional
Listing Terms Cash, FHA, VA Loan, Conventional
Read Less
Want to know what your home might be worth? Contact us for a FREE valuation!

Our team is ready to help you sell your home for the highest possible price ASAP





