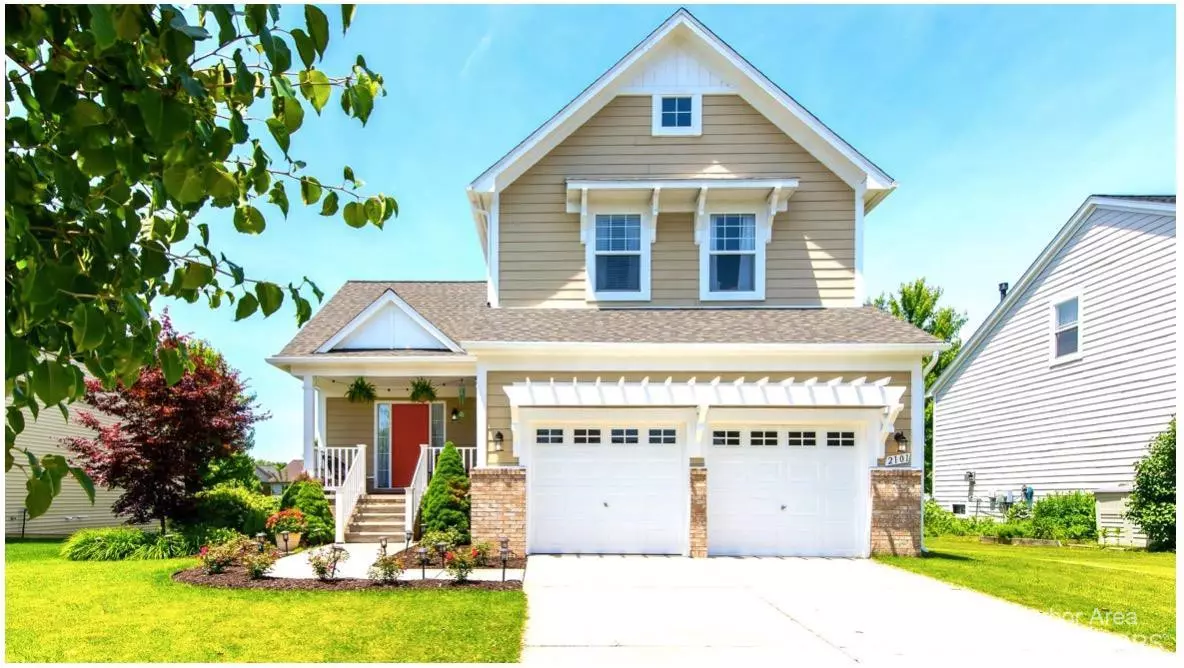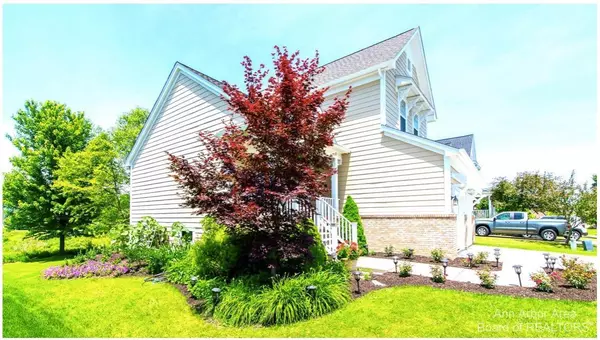$330,000
$285,000
15.8%For more information regarding the value of a property, please contact us for a free consultation.
2101 Sheffield Drive Ypsilanti, MI 48198
3 Beds
3 Baths
1,604 SqFt
Key Details
Sold Price $330,000
Property Type Single Family Home
Sub Type Single Family Residence
Listing Status Sold
Purchase Type For Sale
Square Footage 1,604 sqft
Price per Sqft $205
Municipality Superior Twp
Subdivision Prospect Pointe East Condo
MLS Listing ID 54302
Sold Date 07/29/22
Style Colonial
Bedrooms 3
Full Baths 2
Half Baths 1
HOA Fees $37/ann
HOA Y/N true
Originating Board Michigan Regional Information Center (MichRIC)
Year Built 2007
Annual Tax Amount $3,896
Tax Year 2021
Lot Size 7,187 Sqft
Acres 0.17
Lot Dimensions 60 X 120
Property Description
Move right in to this beautiful, open-concept 2-story backing to a nature area, just minutes from highways, many parks and trails, and more. Enter via the quaint front porch to an arched entry and vaulted Living Room with fireplace, with wood floors running through to the Dining Room and large Kitchen with island, lots of storage, and 9-foot ceilings. Half Bath and additional storage located right off the attached 2-Car Garage. Follow the wood floors upstairs and you'll find a spacious Primary Suite with vaulted tray ceiling and views of the nature area, attached Bath with double sinks and soaking tub, and large walk-in closet. 2 additional Bedrooms, a main Bath, and convenient 2nd-floor Laundry (no carrying laundry up and down stairs) complete the Upper Level. The Basement is plumbed for a Bathroom and waiting for your finishing touches with a daylight window with views of the nature area. New Roof in 2017; New Water heater in 2019; Exterior trim & 3 rooms painted June 2022. Exterior siding is low-maintenance hardie board. Community park right around the corner., Primary Bath for a Bathroom and waiting for your finishing touches with a daylight window with views of the nature area. New Roof in 2017; New Water heater in 2019; Exterior trim & 3 rooms painted June 2022. Exterior siding is low-maintenance hardie board. Community park right around the corner., Primary Bath
Location
State MI
County Washtenaw
Area Ann Arbor/Washtenaw - A
Direction Geddes Rd E to Prospect. S on Prospect. E on Berkshire. N on Wiltshire. E on Barrington. N on Sheffield.
Rooms
Basement Daylight, Other, Full
Interior
Interior Features Hot Tub Spa, Wood Floor
Heating Forced Air, Natural Gas
Cooling Central Air
Fireplaces Number 1
Fireplaces Type Gas Log
Fireplace true
Window Features Window Treatments
Appliance Dryer, Washer, Disposal, Dishwasher, Microwave, Oven, Range, Refrigerator
Laundry Upper Level
Exterior
Exterior Feature Porch(es)
Garage Attached
Garage Spaces 2.0
Utilities Available Storm Sewer Available, Natural Gas Connected, Cable Connected
Amenities Available Playground
View Y/N No
Garage Yes
Building
Lot Description Sidewalk, Site Condo
Story 2
Sewer Public Sewer
Water Public
Architectural Style Colonial
Structure Type Hard/Plank/Cement Board,Brick
New Construction No
Others
HOA Fee Include Snow Removal
Tax ID J-10-34-295-110
Acceptable Financing Cash, FHA, VA Loan, Conventional
Listing Terms Cash, FHA, VA Loan, Conventional
Read Less
Want to know what your home might be worth? Contact us for a FREE valuation!

Our team is ready to help you sell your home for the highest possible price ASAP






