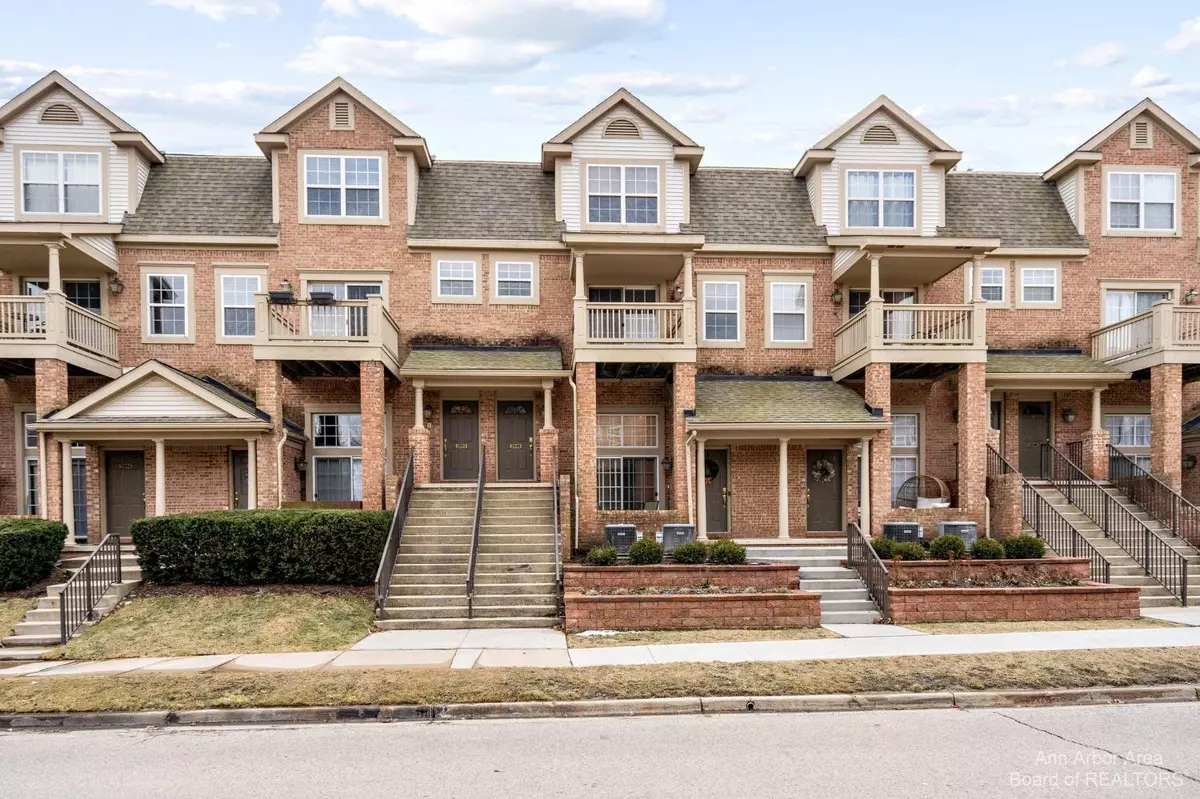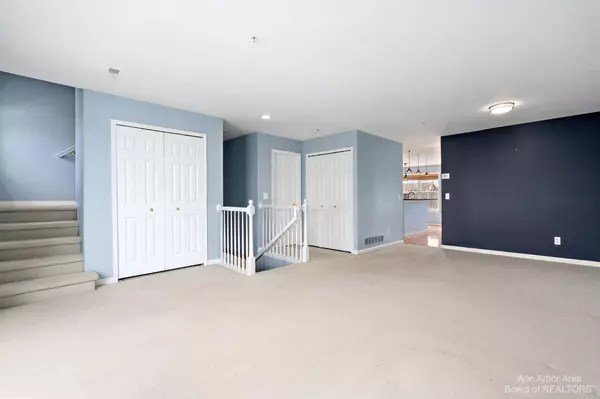$332,000
$320,000
3.8%For more information regarding the value of a property, please contact us for a free consultation.
2848 Barclay Way #34 Ann Arbor, MI 48105
2 Beds
3 Baths
1,623 SqFt
Key Details
Sold Price $332,000
Property Type Condo
Sub Type Condominium
Listing Status Sold
Purchase Type For Sale
Square Footage 1,623 sqft
Price per Sqft $204
Municipality Ann Arbor
Subdivision Barclay Park Condo
MLS Listing ID 53868
Sold Date 03/30/22
Style Townhouse
Bedrooms 2
Full Baths 2
Half Baths 1
HOA Fees $312/mo
HOA Y/N true
Originating Board Michigan Regional Information Center (MichRIC)
Year Built 2000
Annual Tax Amount $7,486
Tax Year 2021
Property Description
MULTIPLE OFFERS!!! HIGHEST AND BEST IS BEING CALLED ON THIS PROPERTY BY SUNDAY AT 5PM!! Excellent location close to University of Michigan main campus, Michigan Medicine Campus, downtown Ann Arbor, shopping, dining, expressways, and it is on the AATA bus line. This condo features 2 primary suites perfect for guests or a housemate. Light and bright kitchen with granite counters and plenty of elbow room for multiple cooks. Furnace new in 2018. Freshly cleaned and ready for you to move in!, Primary Bath
Location
State MI
County Washtenaw
Area Ann Arbor/Washtenaw - A
Direction GPS
Rooms
Basement Slab
Interior
Interior Features Ceramic Floor, Garage Door Opener, Hot Tub Spa, Wood Floor, Eat-in Kitchen
Heating Forced Air, Natural Gas
Cooling Central Air
Fireplace false
Window Features Window Treatments
Appliance Dryer, Washer, Dishwasher, Microwave, Oven, Range, Refrigerator
Laundry Upper Level
Exterior
Exterior Feature Deck(s)
Garage Attached
Garage Spaces 1.0
Utilities Available Storm Sewer Available, Natural Gas Connected, Cable Connected
Amenities Available Walking Trails, Club House, Fitness Center, Playground, Tennis Court(s)
View Y/N No
Garage Yes
Building
Lot Description Sidewalk
Story 3
Sewer Public Sewer
Water Public
Architectural Style Townhouse
Structure Type Vinyl Siding,Brick
New Construction No
Schools
Elementary Schools Thurston
Middle Schools Clague
High Schools Huron
School District Ann Arbor
Others
HOA Fee Include Water,Snow Removal,Lawn/Yard Care
Tax ID 09-09-10-400-035
Acceptable Financing Cash, Conventional
Listing Terms Cash, Conventional
Read Less
Want to know what your home might be worth? Contact us for a FREE valuation!

Our team is ready to help you sell your home for the highest possible price ASAP






