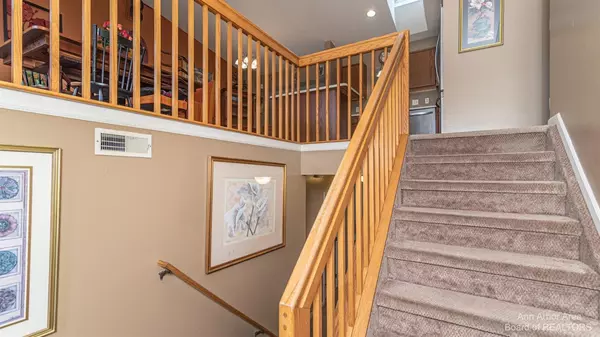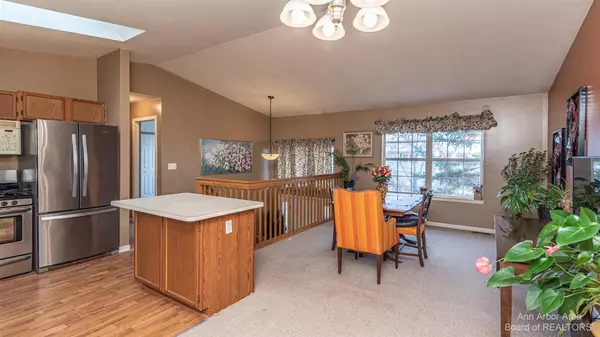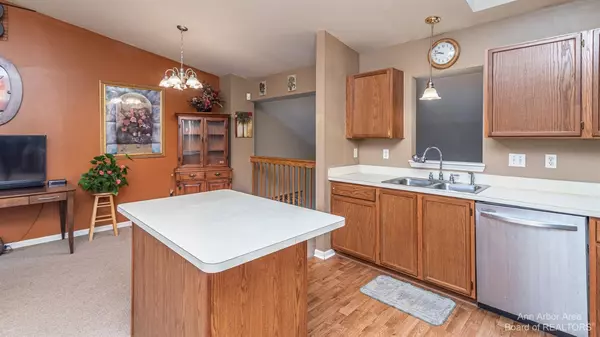$238,000
$235,000
1.3%For more information regarding the value of a property, please contact us for a free consultation.
7310 Spy Glass Lane Ypsilanti, MI 48197
3 Beds
2 Baths
1,605 SqFt
Key Details
Sold Price $238,000
Property Type Single Family Home
Sub Type Single Family Residence
Listing Status Sold
Purchase Type For Sale
Square Footage 1,605 sqft
Price per Sqft $148
Municipality Ypsilanti Twp
Subdivision Amberly Grove
MLS Listing ID 53602
Sold Date 12/15/21
Bedrooms 3
Full Baths 2
HOA Y/N false
Originating Board Michigan Regional Information Center (MichRIC)
Year Built 1999
Annual Tax Amount $2,963
Tax Year 2021
Property Description
The best of both worlds! Open floor plan but with extra space to relax when you need to get away! This well maintained split level raised ranch welcomes you with a large living room, dining room and kitchen combo with soaring ceilings and plenty of room to spread out. The upper level holds the Master bedroom with huge walk-in closet, second bedroom and full bath. On the lower level you'll find another ample bedroom as well as a large family room with cathedral ceiling and large sliding glass door overlooking a huge patio and spacious backyard. The laundry room and extra deep garage (with work space) adds tons of storage and extra space for projects. UPDATES INCLUDE: New Roof, New Insulated Garage Door, Newer Carpet and Kitchen Flooring, New Dishwasher and Disposal. **Showings begin Saturda Saturday, 11/20 at 10am!!!** Saturday, 11/20 at 10am!!!**
Location
State MI
County Washtenaw
Area Ann Arbor/Washtenaw - A
Direction Hitchingham or Merritt to enter into the neighborhood. (Amberly Grove)
Interior
Interior Features Ceramic Floor, Garage Door Opener, Laminate Floor, Security System, Eat-in Kitchen
Heating Forced Air, Natural Gas
Cooling Central Air
Fireplace false
Window Features Window Treatments
Appliance Dryer, Washer, Disposal, Dishwasher, Microwave, Oven, Range, Refrigerator
Exterior
Exterior Feature Fenced Back, Porch(es), Patio
Garage Attached
Garage Spaces 2.0
Utilities Available Natural Gas Connected
View Y/N No
Garage Yes
Building
Lot Description Sidewalk
Story 2
Sewer Public Sewer
Water Public
Structure Type Vinyl Siding
New Construction No
Schools
School District Lincoln Consolidated
Others
Tax ID K-11-33-290-101
Acceptable Financing Cash, FHA, VA Loan, Rural Development, MSHDA, Conventional
Listing Terms Cash, FHA, VA Loan, Rural Development, MSHDA, Conventional
Read Less
Want to know what your home might be worth? Contact us for a FREE valuation!

Our team is ready to help you sell your home for the highest possible price ASAP






