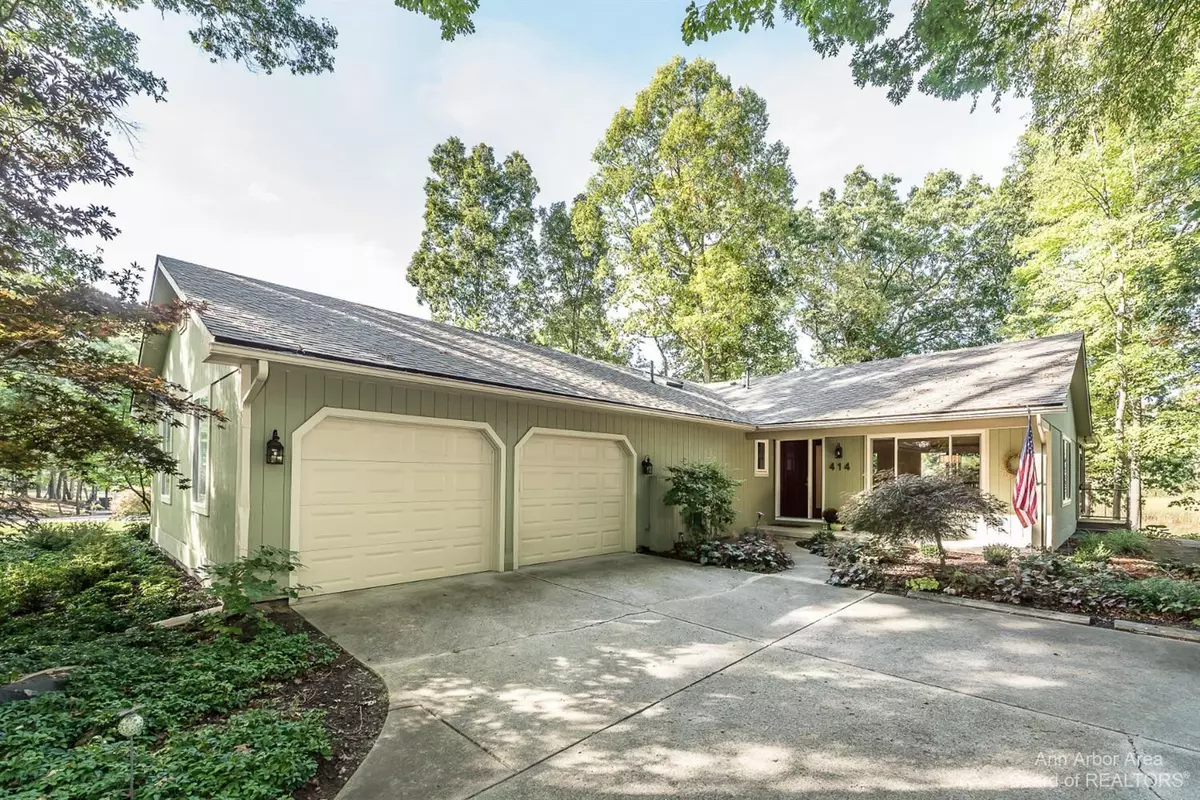$319,900
$319,900
For more information regarding the value of a property, please contact us for a free consultation.
414 Fairwood Pinckney, MI 48169
3 Beds
2 Baths
1,620 SqFt
Key Details
Sold Price $319,900
Property Type Single Family Home
Sub Type Single Family Residence
Listing Status Sold
Purchase Type For Sale
Square Footage 1,620 sqft
Price per Sqft $197
Municipality Pinckney Vllg
Subdivision Fairwood
MLS Listing ID 53521
Sold Date 12/20/21
Style Ranch
Bedrooms 3
Full Baths 2
HOA Y/N false
Originating Board Michigan Regional Information Center (MichRIC)
Year Built 1983
Annual Tax Amount $2,901
Tax Year 2021
Lot Size 0.470 Acres
Acres 0.47
Property Description
Stunning ranch home meticulously maintained, nestled on the most beautiful 1/2 acre lot with frontage on Mill Pond! Freshly painted inside and out. Dream private owners' suite and two additional bedrooms, one with private deck access. Both the main hall bath and primary baths have been recently updated to reflect today's trendy designs. Huge panoramic windows throughout the great room showcase all nature's beauty and total privacy here. Open concept living boasts updated maple kitchen, pull out pantry, all new s/s appliances, and granite serving bar. Huge main floor laundry room w/ oversized additional panty & a screen room w/ knotty pine ceiling and Tommy Bahama ceiling fan. Oversized 2.5 gar has separate heated room for motorcycle storage and gun safe! Professionally landscaped w/sandsto w/sandstone tiered gradual slope to pond front lookout, surrounded by wetland views.BEST OFFER DUE BY MONDAY OCT 11TH 5PM, Primary Bath w/sandstone tiered gradual slope to pond front lookout, surrounded by wetland views.BEST OFFER DUE BY MONDAY OCT 11TH 5PM, Primary Bath
Location
State MI
County Livingston
Area Ann Arbor/Washtenaw - A
Direction M-36 to S on Howell to W on Mower to N on Fairwood
Body of Water Mill Pond
Rooms
Other Rooms Shed(s)
Basement Other, Crawl Space
Interior
Interior Features Attic Fan, Ceiling Fans, Ceramic Floor, Garage Door Opener, Laminate Floor, Water Softener/Owned, Eat-in Kitchen
Heating Forced Air
Cooling Central Air
Fireplace false
Window Features Skylight(s),Window Treatments
Appliance Dryer, Washer, Disposal, Dishwasher, Microwave, Oven, Range, Refrigerator
Laundry Main Level
Exterior
Exterior Feature Porch(es), Patio, Deck(s)
Garage Attached
Utilities Available Natural Gas Connected, Cable Connected
Waterfront Yes
Waterfront Description Pond
View Y/N No
Garage Yes
Building
Sewer Septic System
Water Well
Architectural Style Ranch
Structure Type Wood Siding
New Construction No
Schools
School District Pinckney
Others
Tax ID 1422405010
Acceptable Financing Cash, FHA, VA Loan, MSHDA, Conventional
Listing Terms Cash, FHA, VA Loan, MSHDA, Conventional
Read Less
Want to know what your home might be worth? Contact us for a FREE valuation!

Our team is ready to help you sell your home for the highest possible price ASAP






