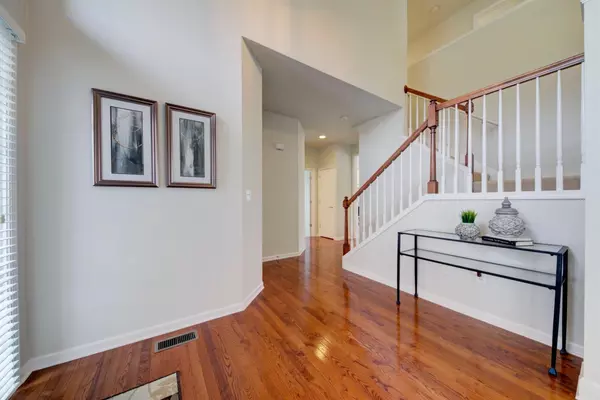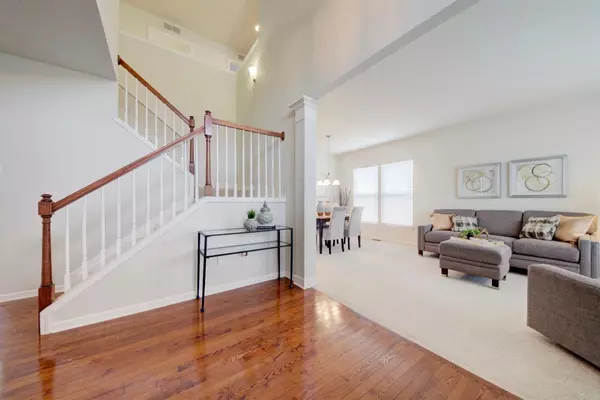$394,000
$355,000
11.0%For more information regarding the value of a property, please contact us for a free consultation.
7963 Hallie Drive #68 Ypsilanti, MI 48198
4 Beds
3 Baths
2,523 SqFt
Key Details
Sold Price $394,000
Property Type Single Family Home
Sub Type Single Family Residence
Listing Status Sold
Purchase Type For Sale
Square Footage 2,523 sqft
Price per Sqft $156
Municipality Superior Twp
Subdivision Prospect Pointe Sub #1
MLS Listing ID 52682
Sold Date 04/30/21
Style Colonial
Bedrooms 4
Full Baths 2
Half Baths 1
HOA Fees $79/mo
HOA Y/N true
Originating Board Michigan Regional Information Center (MichRIC)
Year Built 2007
Annual Tax Amount $4,687
Tax Year 2020
Lot Size 9,583 Sqft
Acres 0.22
Lot Dimensions 40' x 60'x 120' x 39' x120'
Property Description
Breaking NEWS! This could be your lucky day. I really don't believe in luck though. You did your homework. You've been searching like so many and came across this beautiful, immaculate, spacious, 4 bed, 2.1 baths, clean, 2500 sf home eagerly awaiting your talented colorful brushstrokes. Open family room-fireplace-breakfast-kitchen is perfect for your gatherings. Amazing deck overlooking huge rolling shared grassy grounds lends outside freedom to your gatherings. Adjacent dining-living room adds perfect overflow space for privacy. The main floor study room can be your office or library. Convenient laundry located on 2nd floor. Bonus view-out windows in 1261 sf unfinished basement, plumbed for future bath provide you with more creative space later on! Easy access with all your groceries thr through your spacious 2 car garage. The swimming pool is available to members of the HOA. Location is awesome with all points N and S,E and W and off Geddes Rd and N Prospect Rd, so let's go and do the right thing, get Pre Approved and bring us an offer!, Rec Room: Space through your spacious 2 car garage. The swimming pool is available to members of the HOA. Location is awesome with all points N and S,E and W and off Geddes Rd and N Prospect Rd, so let's go and do the right thing, get Pre Approved and bring us an offer!, Rec Room: Space
Location
State MI
County Washtenaw
Area Ann Arbor/Washtenaw - A
Direction Between Clark and Geddes on N Prospect Rd, W onto Hallie Dr, Superior Twp.
Rooms
Basement Daylight, Slab
Interior
Interior Features Ceiling Fans, Central Vacuum, Ceramic Floor, Garage Door Opener, Wood Floor, Eat-in Kitchen
Heating Forced Air, Natural Gas
Cooling Central Air
Fireplaces Number 1
Fireplaces Type Gas Log
Fireplace true
Window Features Window Treatments
Appliance Dryer, Washer, Disposal, Dishwasher, Microwave, Oven, Range, Refrigerator
Laundry Upper Level
Exterior
Exterior Feature Deck(s)
Garage Attached
Garage Spaces 2.0
Pool Outdoor/Inground
Utilities Available Storm Sewer Available, Natural Gas Connected, Cable Connected
Amenities Available Pool
View Y/N No
Garage Yes
Building
Lot Description Sidewalk
Story 2
Sewer Public Sewer
Water Public
Architectural Style Colonial
Structure Type Vinyl Siding,Brick
New Construction No
Others
HOA Fee Include Snow Removal
Tax ID J-10-33-108-068
Acceptable Financing Cash, FHA, Conventional
Listing Terms Cash, FHA, Conventional
Read Less
Want to know what your home might be worth? Contact us for a FREE valuation!

Our team is ready to help you sell your home for the highest possible price ASAP






