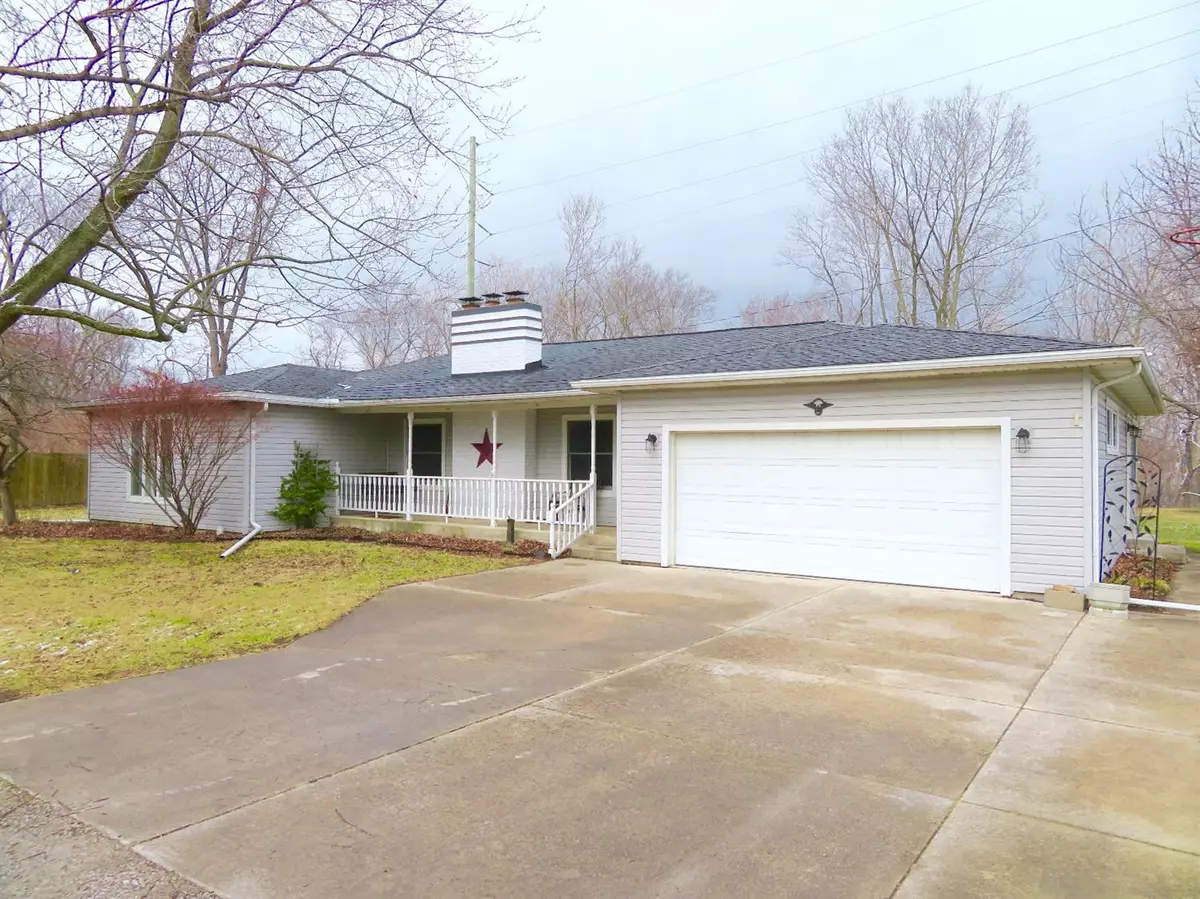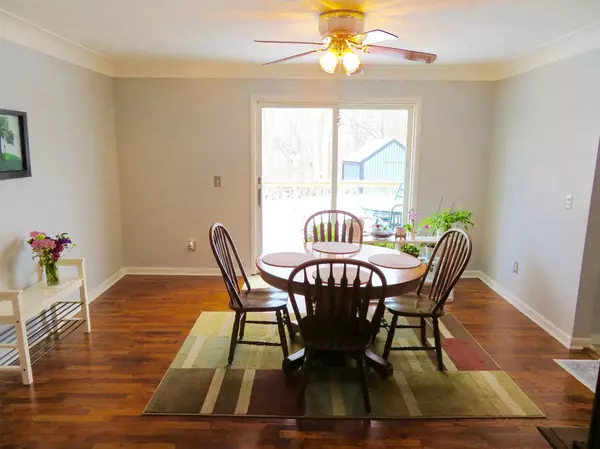$266,750
$254,900
4.6%For more information regarding the value of a property, please contact us for a free consultation.
461 E Monroe Street Dundee, MI 48131
3 Beds
2 Baths
1,883 SqFt
Key Details
Sold Price $266,750
Property Type Single Family Home
Sub Type Single Family Residence
Listing Status Sold
Purchase Type For Sale
Square Footage 1,883 sqft
Price per Sqft $141
Municipality Dundee Twp
MLS Listing ID 52467
Sold Date 02/19/21
Style Ranch
Bedrooms 3
Full Baths 2
HOA Y/N false
Originating Board Michigan Regional Information Center (MichRIC)
Year Built 1953
Annual Tax Amount $1,735
Tax Year 20
Lot Size 0.470 Acres
Acres 0.47
Lot Dimensions 97x211
Property Description
Welcome home is what this house says when you walk in. Check out the beautiful hardwood floors and cove moldings. The interior is newly remodeled and done with pride and clean clean clean. Move in ready. The formal living room has a beautifully tiled fireplace with an electric log. Heading to the kitchen you will enjoy the granite and butcher block counter tops with lots of natural light. This ranch home has multiple areas for lots of storage space. There is a pool table in the basement which is staying with the home as well as a brick wood burning fireplace. Want more? How about nearly half an acre lot located on the river raisin. Come enjoy your coffee on the 5x27 foot long porch and decks overlooking the river. All of this located in the popular Dundee school district. Walking distance to parks and downtown.. Seller is also providing a free one year home warranty make your appt. today!, Primary Bath to parks and downtown.. Seller is also providing a free one year home warranty make your appt. today!, Primary Bath
Location
State MI
County Monroe
Area Ann Arbor/Washtenaw - A
Direction US 23 to M-50 turn left go to light in downtown area turn right go to property.
Rooms
Other Rooms Shed(s)
Basement Partial
Interior
Interior Features Attic Fan, Ceiling Fans, Ceramic Floor, Wood Floor, Eat-in Kitchen
Heating Forced Air, Natural Gas
Cooling Central Air
Fireplaces Number 2
Fireplaces Type Wood Burning
Fireplace true
Appliance Disposal, Dishwasher, Microwave, Oven, Range, Refrigerator
Laundry Main Level
Exterior
Exterior Feature Porch(es), Deck(s)
Garage Attached
Garage Spaces 2.0
Utilities Available Storm Sewer Available, Natural Gas Connected, Cable Connected
View Y/N No
Garage Yes
Building
Lot Description Sidewalk
Story 1
Sewer Public Sewer
Water Public
Architectural Style Ranch
Structure Type Vinyl Siding
New Construction No
Schools
School District Dundee
Others
Tax ID 4204004800
Acceptable Financing Cash, FHA, Rural Development, MSHDA, Conventional
Listing Terms Cash, FHA, Rural Development, MSHDA, Conventional
Read Less
Want to know what your home might be worth? Contact us for a FREE valuation!

Our team is ready to help you sell your home for the highest possible price ASAP






