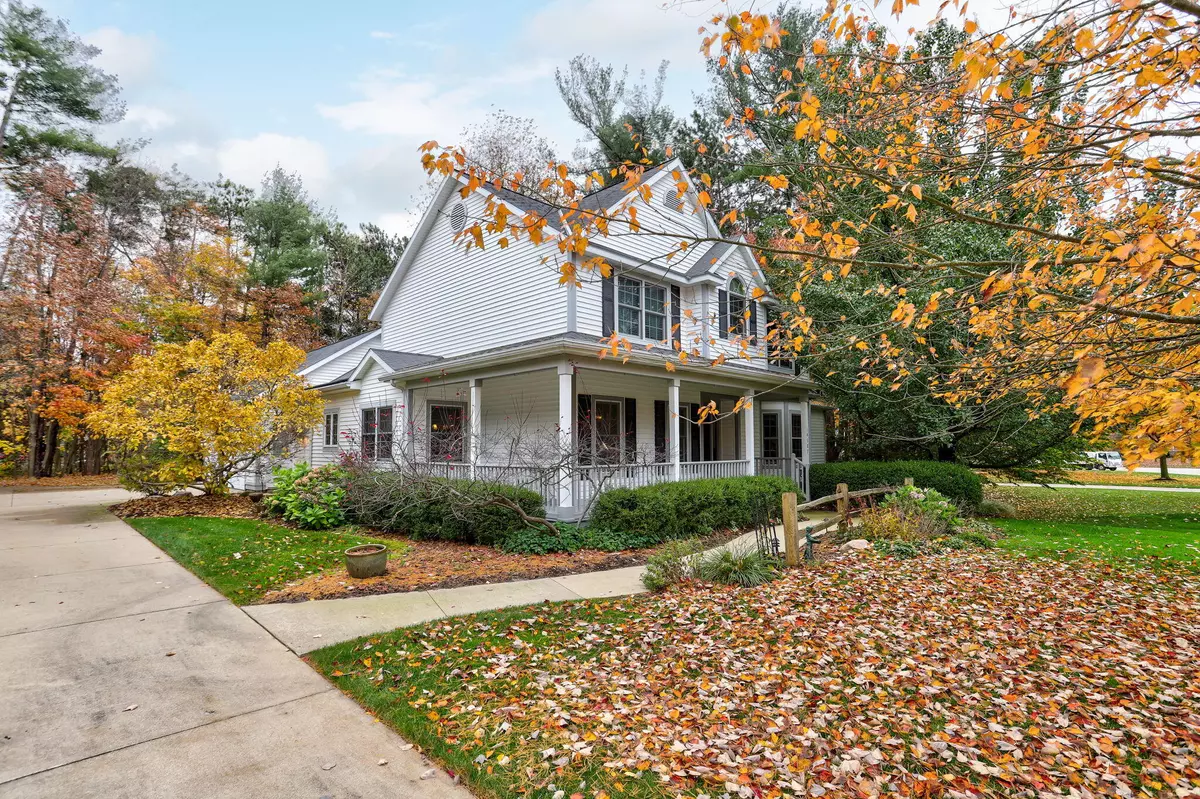$585,000
$599,900
2.5%For more information regarding the value of a property, please contact us for a free consultation.
14587 Powderhorn Trail Holland, MI 49424
6 Beds
4 Baths
4,163 SqFt
Key Details
Sold Price $585,000
Property Type Single Family Home
Sub Type Single Family Residence
Listing Status Sold
Purchase Type For Sale
Square Footage 4,163 sqft
Price per Sqft $140
Municipality Park Twp
Subdivision Olde Hunters Crossing
MLS Listing ID 22045861
Sold Date 01/04/23
Style Traditional
Bedrooms 6
Full Baths 3
Half Baths 1
HOA Fees $16/ann
HOA Y/N true
Originating Board Michigan Regional Information Center (MichRIC)
Year Built 2000
Annual Tax Amount $5,993
Tax Year 2022
Lot Size 0.440 Acres
Acres 0.44
Lot Dimensions 100x200x100x154
Property Description
Looking for a Big, Beautiful 2-story home? You've found it, in Olde Hunters Crossing on private a cul-de-sac. This must see home has a super layout, open concept, yet traditional feel.
There are 5 bedrooms, with a possible 6th, 3.5 bathroom and loads of additional space to spread out; a den, a flex room, family room and a craft room. This superbly built home has over 4100 sqft. of finished living space. The main floor features 9 ft. ceilings, primary bedroom with en suite bathroom; large ceramic shower & separate tub plus walk-in closet, (radiant heated tile floors in the primary bath & closet), formal dining room, spacious eat in kitchen with granite & quartz counters, stainless appliances, and office with French doors. The main floor also includes a large living room with built-ins and a gas fireplace. The mud room area from the extra large 3 stall garage is adjacent to the 1/2 bath, laundry room and kitchen.
Upstairs you will find 3 to 4 additional bedrooms, 2 with walk-in closets and a full bath.
Down stairs is finished with a family room, built in wet bar, additional bedroom, full bath, craft room and cedar closet.
This home is amazing from the inside to the out with beautiful mature trees, land scape lighting, fenced back yard offering plenty of privacy, paved fire pit area and 2 decks; front of the house and back with Trex decking.
Located just 3 miles from Lake Michigan and James St. Beach. Close to schools, shopping, restaurants and beautiful Downtown Holland. Call today for your private showing!
Location
State MI
County Ottawa
Area Holland/Saugatuck - H
Direction James St, west of 144th, to first entrance, 2 left turns, south to address.
Rooms
Basement Daylight, Other, Full
Interior
Interior Features Ceiling Fans, Ceramic Floor, Garage Door Opener, Humidifier, Laminate Floor, Wet Bar, Whirlpool Tub, Kitchen Island, Eat-in Kitchen
Heating Forced Air, Natural Gas
Cooling Central Air
Fireplaces Number 1
Fireplaces Type Gas Log, Living
Fireplace true
Window Features Screens, Insulated Windows, Window Treatments
Appliance Dryer, Washer, Disposal, Dishwasher, Microwave, Oven, Range, Refrigerator
Exterior
Parking Features Attached, Concrete, Driveway
Garage Spaces 3.0
Utilities Available Natural Gas Connected, Cable Connected, Public Water, Public Sewer
View Y/N No
Roof Type Composition
Street Surface Paved
Garage Yes
Building
Lot Description Cul-De-Sac
Story 2
Sewer Public Sewer
Water Public
Architectural Style Traditional
New Construction No
Schools
School District West Ottawa
Others
Tax ID 70-15-24-208-014
Acceptable Financing Cash, FHA, VA Loan, Conventional
Listing Terms Cash, FHA, VA Loan, Conventional
Read Less
Want to know what your home might be worth? Contact us for a FREE valuation!

Our team is ready to help you sell your home for the highest possible price ASAP






