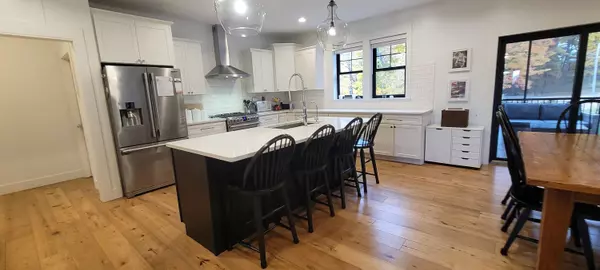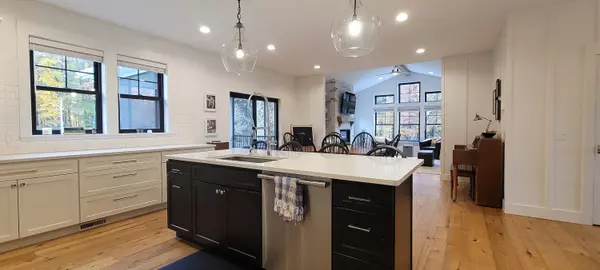$520,000
$514,900
1.0%For more information regarding the value of a property, please contact us for a free consultation.
3538 River Court Hamilton, MI 49419
5 Beds
3 Baths
2,881 SqFt
Key Details
Sold Price $520,000
Property Type Single Family Home
Sub Type Single Family Residence
Listing Status Sold
Purchase Type For Sale
Square Footage 2,881 sqft
Price per Sqft $180
Municipality Heath Twp
Subdivision Riverledge Condo
MLS Listing ID 22046446
Sold Date 01/09/23
Style Traditional
Bedrooms 5
Full Baths 3
HOA Y/N false
Originating Board Michigan Regional Information Center (MichRIC)
Year Built 2017
Annual Tax Amount $4,500
Tax Year 2022
Lot Size 1.038 Acres
Acres 1.04
Lot Dimensions 236x242x264x102x35
Property Description
Beautiful home in Riverledge Subdivision! This homes main floor includes engineered hardwood floors in the main living space, vaulted ceilings in the living room, built in shelving, gas fireplace, covered screened in deck, main floor laundry, mudroom lockers, master En-suite with large luxury tile shower and a walk-in closet. The kitchen includes a spacious island, upgraded professional stainless-steel appliances, and beautiful quartz countertops. The walkout basement is equipped with a full additional kitchen, gas fireplace in the family room, two additional bedrooms and another full bath. Also included is a generator hook up, in-ground sprinkling and 2x6 construction!
Location
State MI
County Allegan
Area Holland/Saugatuck - H
Direction M-40 SE to 135th. Left or East on 135th. Aprox 1 mile to River Ct. Left on River Ct. to 3538 River Ct. M-40 NW to 135th. Right or East on 135th. Aprox 1 mile to River Ct. Left on River Ct. to 3538 River Ct.
Rooms
Other Rooms Other
Basement Walk Out
Interior
Interior Features Ceiling Fans, Garage Door Opener
Heating Other
Fireplaces Number 2
Fireplaces Type Living, Family
Fireplace true
Exterior
Parking Features Attached
Garage Spaces 3.0
Utilities Available Telephone Line, Cable Connected, Natural Gas Connected
View Y/N No
Roof Type Other
Garage Yes
Building
Story 1
Sewer Septic System
Water Well
Architectural Style Traditional
New Construction No
Schools
School District Hamilton
Others
Tax ID 09-210-008-00
Acceptable Financing Cash, FHA, VA Loan, Conventional
Listing Terms Cash, FHA, VA Loan, Conventional
Read Less
Want to know what your home might be worth? Contact us for a FREE valuation!

Our team is ready to help you sell your home for the highest possible price ASAP






