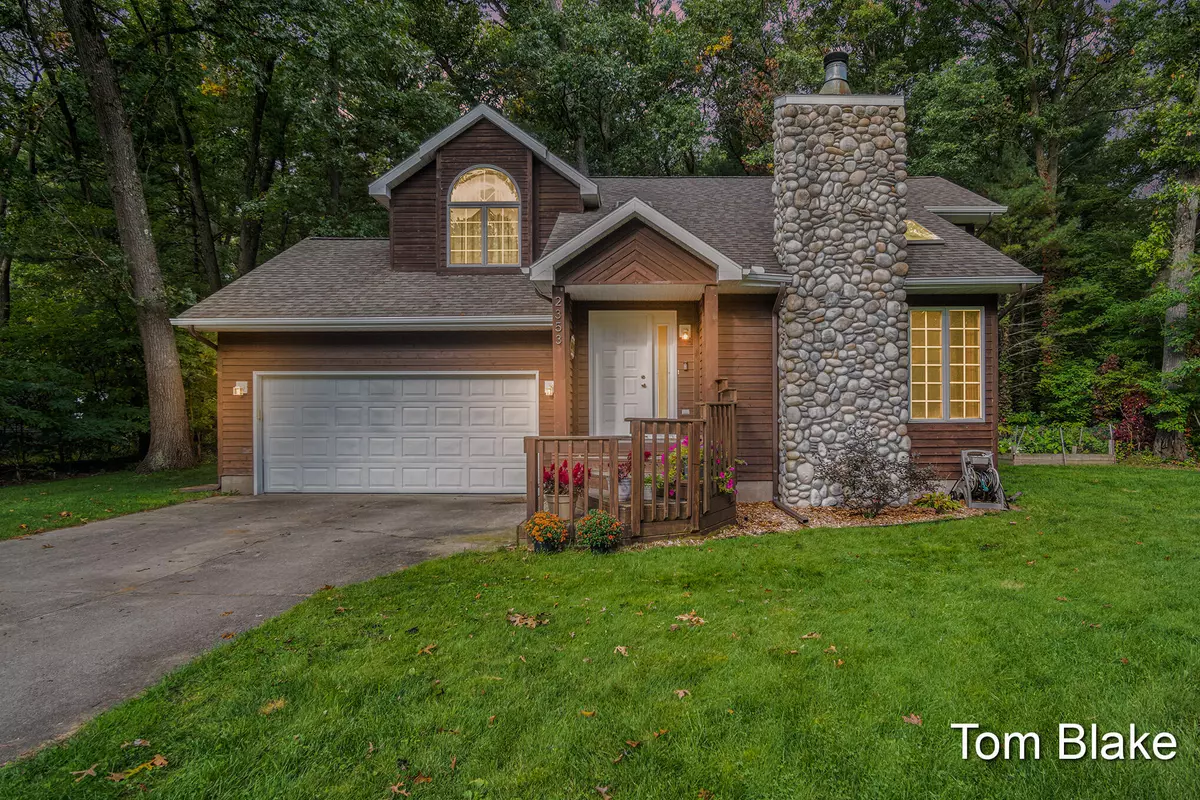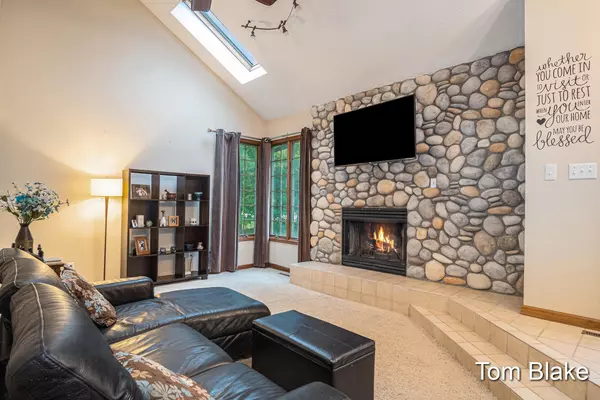$292,400
$289,900
0.9%For more information regarding the value of a property, please contact us for a free consultation.
2353 E Riverwood Drive Twin Lake, MI 49457
4 Beds
3 Baths
1,246 SqFt
Key Details
Sold Price $292,400
Property Type Single Family Home
Sub Type Single Family Residence
Listing Status Sold
Purchase Type For Sale
Square Footage 1,246 sqft
Price per Sqft $234
Municipality Dalton Twp
MLS Listing ID 23136258
Sold Date 11/02/23
Style Contemporary
Bedrooms 4
Full Baths 2
Half Baths 1
Originating Board Michigan Regional Information Center (MichRIC)
Year Built 1991
Annual Tax Amount $3,114
Tax Year 2023
Lot Size 1.150 Acres
Acres 1.15
Lot Dimensions 151x333x150x322
Property Description
Beautiful home with a private setting on over an acre of land! Great backyard includes a nice deck for entertaining, play center with swings, fire pit, and a hot tub to relax and unwind in! On the side of the house there is a fenced enclosed vegetable garden. Living room has cathedral ceilings and a floor to ceiling stone fire place. Kitchen with snack bar is opened to dining room which has a slider to back deck. Master suite has a full bath and large closet. There are 2 additional bedrooms with large closets and a full bath upstairs. Basement has a 4th bedroom and finished family room. This home boast a lot of natural light with large windows and skylights. Call today to schedule your private showing. Buyer and buyer's agent to verify all information.
Location
State MI
County Muskegon
Area Muskegon County - M
Direction River road to East Riverwood Dr.
Rooms
Other Rooms Shed(s)
Basement Full
Interior
Heating Forced Air, Natural Gas
Cooling Central Air
Fireplaces Number 1
Fireplace true
Window Features Insulated Windows
Exterior
Exterior Feature Play Equipment, Porch(es), Deck(s)
Parking Features Attached
Garage Spaces 2.0
View Y/N No
Street Surface Paved
Garage Yes
Building
Story 2
Sewer Septic System
Water Well
Architectural Style Contemporary
Structure Type Wood Siding,Vinyl Siding
New Construction No
Schools
School District Reeths-Puffer
Others
Tax ID 6107742000003200
Acceptable Financing Cash, FHA, VA Loan, Conventional
Listing Terms Cash, FHA, VA Loan, Conventional
Read Less
Want to know what your home might be worth? Contact us for a FREE valuation!

Our team is ready to help you sell your home for the highest possible price ASAP






