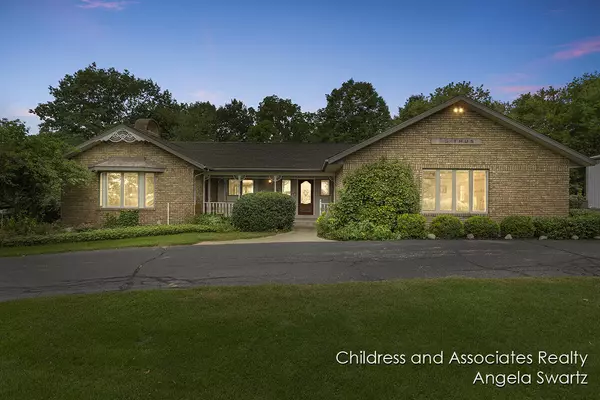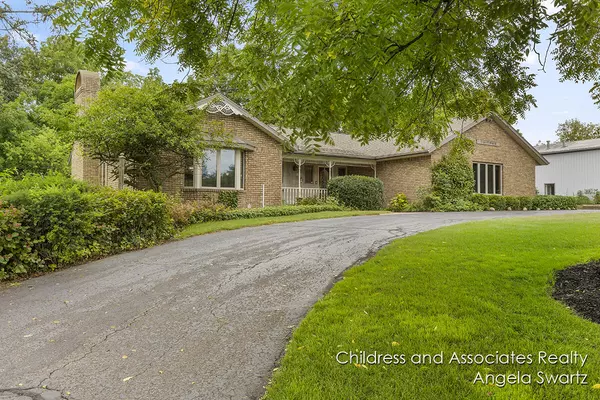$780,000
$799,000
2.4%For more information regarding the value of a property, please contact us for a free consultation.
4220 38th Street Hamilton, MI 49419
4 Beds
4 Baths
4,324 SqFt
Key Details
Sold Price $780,000
Property Type Single Family Home
Sub Type Single Family Residence
Listing Status Sold
Purchase Type For Sale
Square Footage 4,324 sqft
Price per Sqft $180
Municipality Overisel Twp
MLS Listing ID 23136777
Sold Date 10/24/23
Style Ranch
Bedrooms 4
Full Baths 3
Half Baths 1
Originating Board Michigan Regional Information Center (MichRIC)
Year Built 1992
Annual Tax Amount $7,900
Tax Year 2022
Lot Size 9.985 Acres
Acres 9.99
Lot Dimensions 9.985 acres
Property Description
Solid Brick Ranch on 9.9 Acres! Once a well known Prized Elk Farm, this breathtaking Custom Brick Ranch sits on 9.9 partly Wooded Acres. 4 Bed, 3.5 Ba With Over 4000 Sq. Ft. Of Living Area, with Stunning solid oak craftsmanship throughout this large well laid out home. Main floor with impressive open concept w/ fireplace, Huge Kitchen, Dining, dedicated Office space With An Outside Entrance, French Doors To the Four Season room & stunning views of the large beautiful private yard from all angles. Main floor also offers large Master suite, w/ private sliding glass doors, huge master bath w/walk in closet, a large dedicated main floor laundry room w/ access to outdoors, 1/2 Bath, & private entry from garage w/ loads of storage, built ins, closets, central vac, and pocket doors! The detail are above and beyond in this stunner.
Lower walk out level Has a huge family room w/ 2nd fireplace, built-ins, room for a pool table under the wood ceiling, with recessed lighting. 2nd full Kitchen complete with fridge, stove, and sink for all of your entertaining needs. Three more bedrooms, large storage room, and 2 full baths, and an Abundance Of Storage! AMAZING Bonus features Include 40x100 Pole barn, w/2 Furnaces, 4 Overhead Doors: 2 10' Doors, 1 8'door, 1 14' Door , Concrete Floors & Loading Docks, 960 sq' livestock barn w/Stable areas, and fully fenced in pasture. Deck & patio areas in the rear w/ gazebo, covered porch, jet tub in the master bath, crown molding, Solid 6 Panel Oak Doors, cathedral and vaulted ceilings, custom built in desks, and attached house Garage Has Its Own Furnace And Thermostat. What an unique and stunning property. Don't miss out on seeing this one, The views are stunning, and possibilities are endless. are above and beyond in this stunner.
Lower walk out level Has a huge family room w/ 2nd fireplace, built-ins, room for a pool table under the wood ceiling, with recessed lighting. 2nd full Kitchen complete with fridge, stove, and sink for all of your entertaining needs. Three more bedrooms, large storage room, and 2 full baths, and an Abundance Of Storage! AMAZING Bonus features Include 40x100 Pole barn, w/2 Furnaces, 4 Overhead Doors: 2 10' Doors, 1 8'door, 1 14' Door , Concrete Floors & Loading Docks, 960 sq' livestock barn w/Stable areas, and fully fenced in pasture. Deck & patio areas in the rear w/ gazebo, covered porch, jet tub in the master bath, crown molding, Solid 6 Panel Oak Doors, cathedral and vaulted ceilings, custom built in desks, and attached house Garage Has Its Own Furnace And Thermostat. What an unique and stunning property. Don't miss out on seeing this one, The views are stunning, and possibilities are endless.
Location
State MI
County Allegan
Area Holland/Saugatuck - H
Direction 196 To Hudsonville Exit, 32nd Ave S To 146th St, W To 38th St, S To Property Large Brick home with U Drive, HUGE Pole Barn, and 10 acres.
Rooms
Other Rooms Pole Barn
Basement Walk Out
Interior
Interior Features Ceiling Fans, Central Vacuum, Ceramic Floor, Garage Door Opener, Laminate Floor, Security System, Water Softener/Owned, Whirlpool Tub, Wood Floor, Eat-in Kitchen, Pantry
Heating Forced Air, Natural Gas
Cooling Central Air
Fireplaces Number 2
Fireplaces Type Living, Family
Fireplace true
Window Features Garden Window(s), Window Treatments
Appliance Dryer, Washer, Disposal, Cook Top, Dishwasher, Microwave, Oven, Range
Exterior
Parking Features Attached, Paved
Garage Spaces 2.0
Utilities Available Telephone Line, Natural Gas Connected
View Y/N No
Roof Type Composition
Topography {Level=true}
Street Surface Paved
Garage Yes
Building
Lot Description Wooded, Corner Lot, Garden
Story 1
Sewer Septic System
Water Well, Other
Architectural Style Ranch
New Construction No
Schools
School District Hamilton
Others
Tax ID 18-014-030-00
Acceptable Financing Cash, Conventional
Listing Terms Cash, Conventional
Read Less
Want to know what your home might be worth? Contact us for a FREE valuation!

Our team is ready to help you sell your home for the highest possible price ASAP






