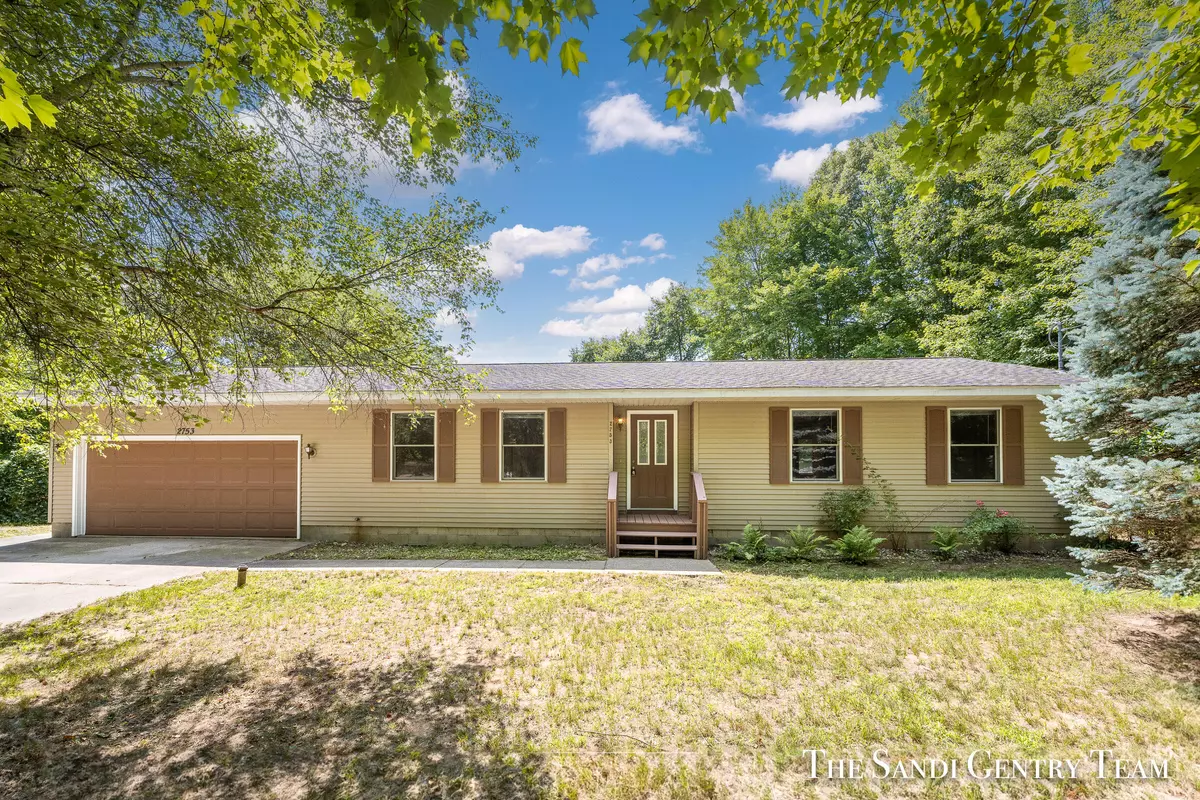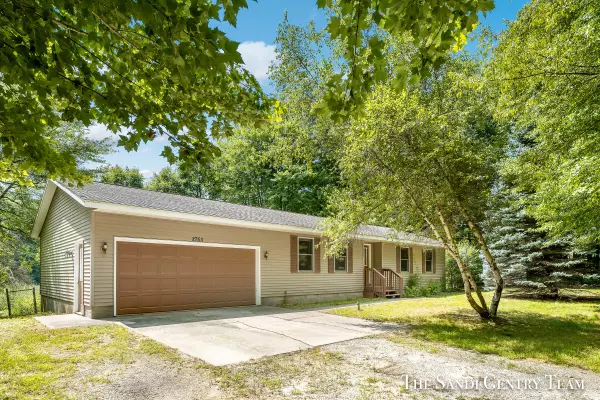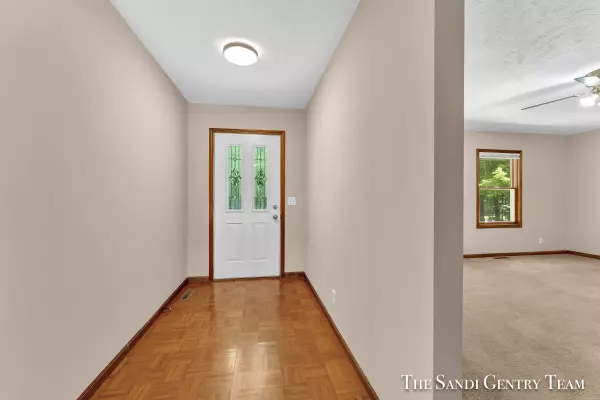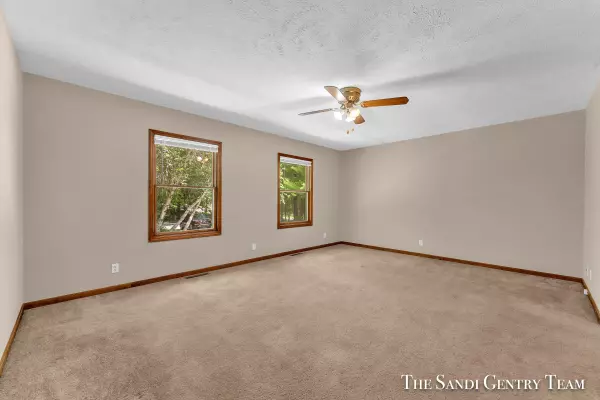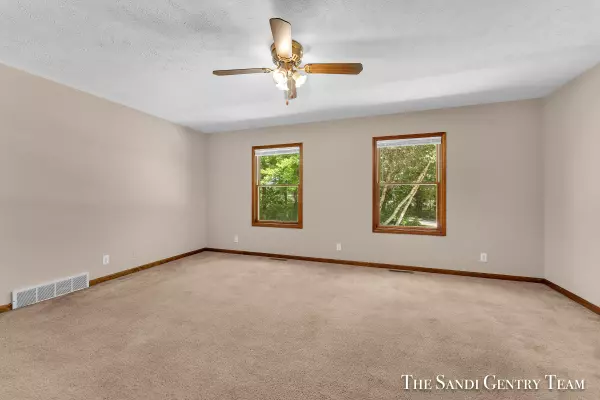$267,000
$269,900
1.1%For more information regarding the value of a property, please contact us for a free consultation.
2753 Duff Road Twin Lake, MI 49457
3 Beds
2 Baths
2,449 SqFt
Key Details
Sold Price $267,000
Property Type Single Family Home
Sub Type Single Family Residence
Listing Status Sold
Purchase Type For Sale
Square Footage 2,449 sqft
Price per Sqft $109
Municipality Dalton Twp
MLS Listing ID 23029575
Sold Date 10/24/23
Style Ranch
Bedrooms 3
Full Baths 2
Originating Board Michigan Regional Information Center (MichRIC)
Year Built 1997
Annual Tax Amount $1,950
Tax Year 2021
Lot Size 0.560 Acres
Acres 0.56
Lot Dimensions 160x150
Property Description
Situated on a quiet tree-lined street, this well-maintained ranch home is an exceptional choice for anyone looking to live in comfort. The main level features 3 bedrooms and 2 full baths, including a spacious living area and primary bedroom with its own bath. The kitchen and dining area flow seamlessly together with access to the expansive back yard through sliding doors. Sitting on a little over half an acre with a fenced-in backyard, this home backs right up to a peaceful nature preserve and the deck is the perfect place to relax and enjoy the outdoors. The walk-out lower level boasts a large living area, storage room and a potential fourth bedroom. This home is waiting for your finishing touches, you won't want to miss out!
Location
State MI
County Muskegon
Area Muskegon County - M
Direction Turn left onto 4th St/Main St, Turn left onto Duff Rd, Destination will be on the left.
Rooms
Basement Walk Out
Interior
Interior Features Ceiling Fans
Heating Forced Air, Natural Gas
Cooling Central Air
Fireplace false
Window Features Insulated Windows
Appliance Dishwasher, Microwave, Range, Refrigerator
Exterior
Parking Features Attached
Garage Spaces 2.0
Utilities Available Electricity Connected, Natural Gas Connected
View Y/N No
Roof Type Composition
Topography {Level=true}
Garage Yes
Building
Lot Description Wooded
Story 1
Sewer Septic System
Water Well
Architectural Style Ranch
New Construction No
Schools
School District Reeths-Puffer
Others
Tax ID 07-200-000-0180-00
Acceptable Financing Cash, Conventional
Listing Terms Cash, Conventional
Read Less
Want to know what your home might be worth? Contact us for a FREE valuation!

Our team is ready to help you sell your home for the highest possible price ASAP


