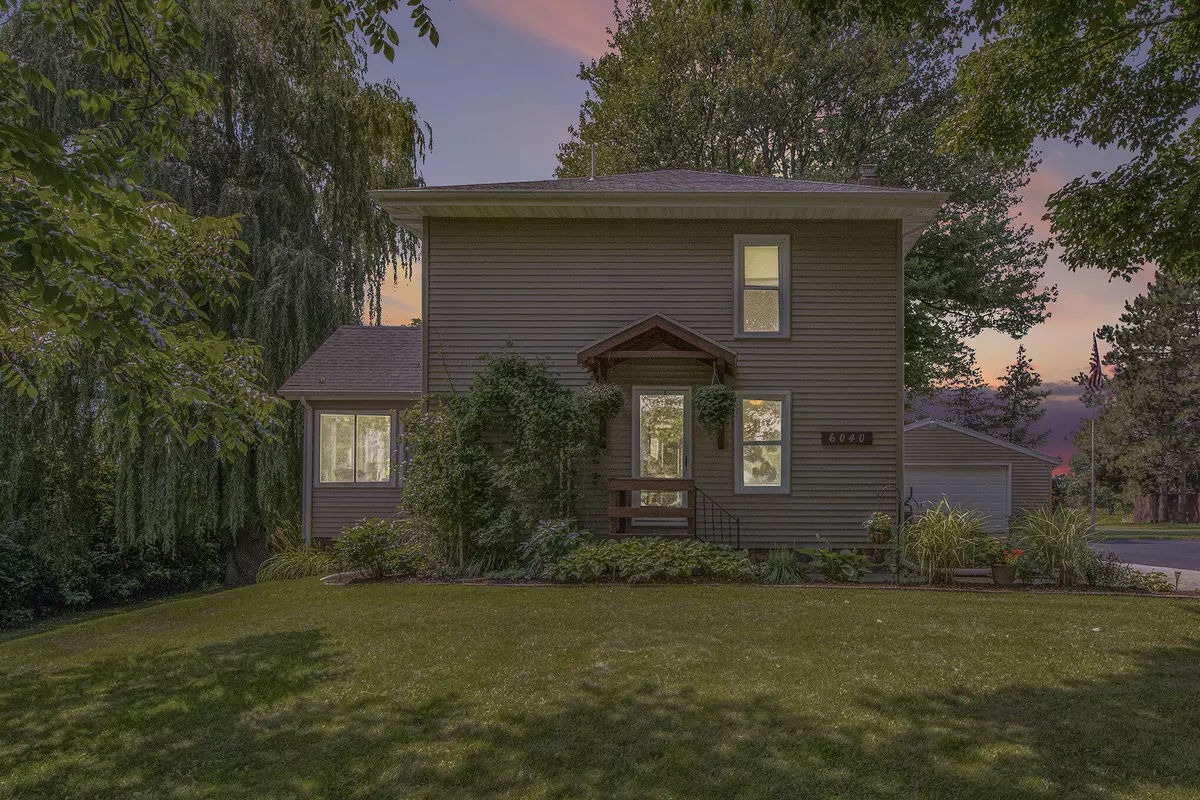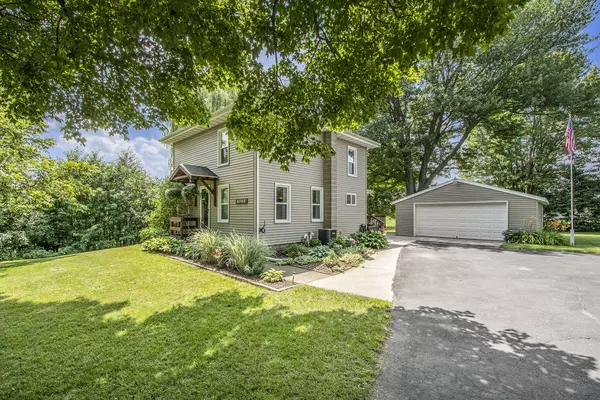$253,000
$229,000
10.5%For more information regarding the value of a property, please contact us for a free consultation.
6040 Jordan Lake Road Saranac, MI 48881
3 Beds
2 Baths
1,512 SqFt
Key Details
Sold Price $253,000
Property Type Single Family Home
Sub Type Single Family Residence
Listing Status Sold
Purchase Type For Sale
Square Footage 1,512 sqft
Price per Sqft $167
Municipality Berlin Twp
MLS Listing ID 23133940
Sold Date 10/19/23
Style Traditional
Bedrooms 3
Full Baths 2
Originating Board Michigan Regional Information Center (MichRIC)
Year Built 1900
Annual Tax Amount $1,717
Tax Year 2022
Lot Size 0.634 Acres
Acres 0.63
Lot Dimensions 130.5X208.0
Property Description
Super Cute and well cared for home sitting on just over .60 acres and just a hop skip and a jump from the highway. Inside on the main floor you will find a nice sized kitchen/dining room combination. From the dining area french doors lead you to a bonus space with vaulted ceilings and tons of natural light, a great place to read books or simply hang out. Completing the main level is a nice sized living room and large bathroom. As we head upstairs to the second level you will find all three bedrooms, another large full bath with laundry. As we head outside you will find a nice sized deck overlooking your large yard, a perfect place to show off your BBQ skills to family and friends Also outside is your large 2 stall detached garage. Yard has been well cared for and has great curb appeal. Newer Furnace and Central Air. This home needs nothing but for you to call it home. Showings begin Friday 9/15/23 Offers due Monday 9/18/23 at 5:00PM Buyers and Buyers Agent to confirm all information. Arbor in front of house is reserved
Location
State MI
County Ionia
Area Grand Rapids - G
Direction From Grand River Ave, head north on Jordan Lake Rd to home. From David Hwy, head south on Jordan Lake Rd to home
Rooms
Basement Crawl Space, Michigan Basement, Partial
Interior
Interior Features Ceiling Fans, Ceramic Floor, Garage Door Opener, LP Tank Rented, Water Softener/Rented
Heating Propane, Forced Air
Cooling Central Air
Fireplace false
Window Features Screens, Replacement, Insulated Windows
Appliance Dryer, Washer, Dishwasher, Microwave, Oven, Refrigerator
Exterior
Garage Asphalt, Driveway
Garage Spaces 2.0
Utilities Available Electricity Connected
Waterfront No
View Y/N No
Roof Type Composition
Topography {Level=true}
Street Surface Paved
Garage Yes
Building
Story 2
Sewer Septic System
Water Well
Architectural Style Traditional
New Construction No
Schools
School District Lakewood
Others
Tax ID 011-021-000-010-00
Acceptable Financing Cash, FHA, VA Loan, Rural Development, MSHDA, Conventional
Listing Terms Cash, FHA, VA Loan, Rural Development, MSHDA, Conventional
Read Less
Want to know what your home might be worth? Contact us for a FREE valuation!

Our team is ready to help you sell your home for the highest possible price ASAP






