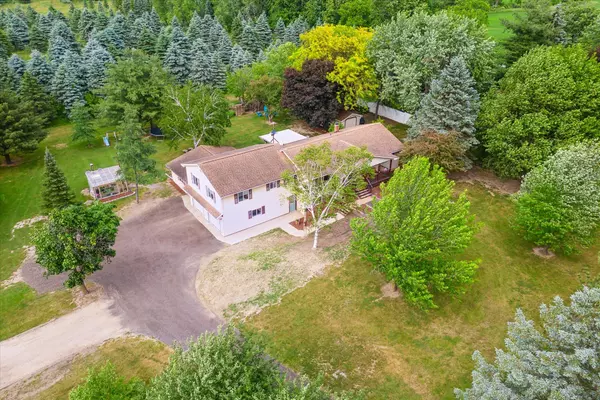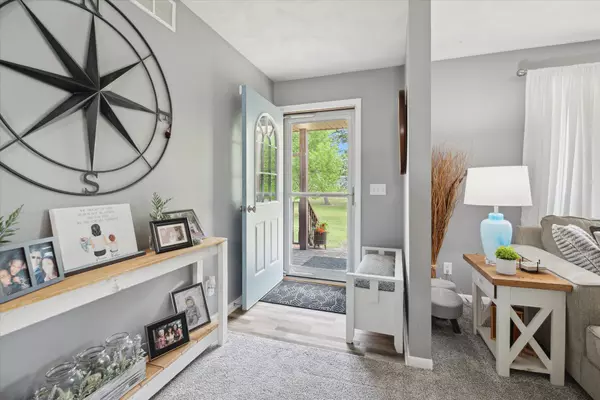$380,000
$399,900
5.0%For more information regarding the value of a property, please contact us for a free consultation.
1145 E Alward Road Dewitt, MI 48820
4 Beds
2 Baths
3,124 SqFt
Key Details
Sold Price $380,000
Property Type Single Family Home
Sub Type Single Family Residence
Listing Status Sold
Purchase Type For Sale
Square Footage 3,124 sqft
Price per Sqft $121
Municipality Olive Twp
MLS Listing ID 23021180
Sold Date 08/23/23
Style Ranch
Bedrooms 4
Full Baths 2
Originating Board Michigan Regional Information Center (MichRIC)
Year Built 1970
Annual Tax Amount $3,073
Tax Year 2023
Lot Size 1.640 Acres
Acres 1.64
Lot Dimensions 266 x 276
Property Description
Welcome home! This nicely updated ranch home is sure to impress the savvy buyer with relaxing & inviting living space on the main level & never-ending possibilities on the lower level. This split design offers a family room with gas fireplace, plenty of natural light & alternate access to the deck. Here, you will also find the primary bedroom, primary bath & laundry just off a modern, open kitchen & dining area. The traditional living room has a southern exposure where front door guests are greeted, & the hallway introduces the remaining three bedrooms & bath to complete the main level. Wander outdoors to the multi-level deck where you are sure to experience nature at its finest w/deer & other native wildlife & fruit trees to enjoy!
Location
State MI
County Clinton
Area Grand Rapids - G
Direction Old US-27 to east on Alward. Home is about 1/4 mile down on the north side of the road.
Rooms
Other Rooms Other, Shed(s)
Basement Walk Out, Full
Interior
Interior Features Ceiling Fans, Garage Door Opener, Laminate Floor, Water Softener/Owned, Wood Floor, Eat-in Kitchen, Pantry
Heating Forced Air, Natural Gas
Cooling Central Air
Fireplaces Number 1
Fireplaces Type Gas Log
Fireplace true
Window Features Replacement, Low Emissivity Windows, Insulated Windows, Window Treatments
Appliance Dryer, Washer, Built-In Gas Oven, Disposal, Dishwasher, Microwave, Range, Refrigerator
Exterior
Garage Attached, Aggregate, Driveway, Gravel
Garage Spaces 3.0
Utilities Available Natural Gas Connected
Waterfront No
View Y/N No
Roof Type Asphalt, Shingle
Topography {Level=true}
Street Surface Paved
Garage Yes
Building
Lot Description Garden
Story 1
Sewer Septic System
Water Well
Architectural Style Ranch
New Construction No
Schools
School District St. Johns
Others
Tax ID 110-022-200-070-00
Acceptable Financing Cash, Conventional
Listing Terms Cash, Conventional
Read Less
Want to know what your home might be worth? Contact us for a FREE valuation!

Our team is ready to help you sell your home for the highest possible price ASAP






