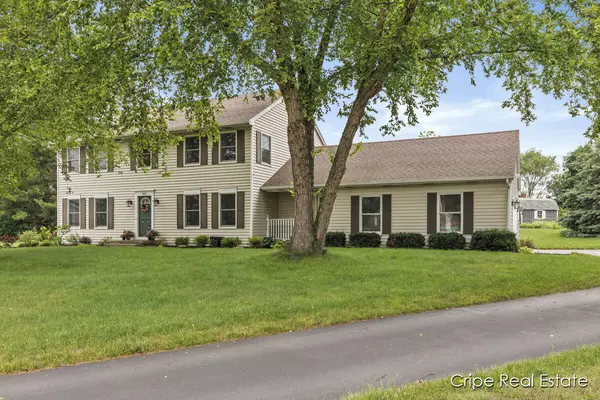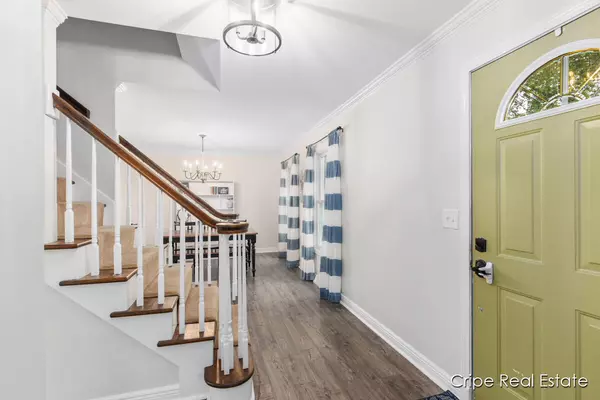$455,000
$465,000
2.2%For more information regarding the value of a property, please contact us for a free consultation.
3461 Brookhollow NE Drive Rockford, MI 49341
5 Beds
4 Baths
3,240 SqFt
Key Details
Sold Price $455,000
Property Type Single Family Home
Sub Type Single Family Residence
Listing Status Sold
Purchase Type For Sale
Square Footage 3,240 sqft
Price per Sqft $140
Municipality Plainfield Twp
Subdivision Blythefield Acres
MLS Listing ID 23023604
Sold Date 08/18/23
Style Traditional
Bedrooms 5
Full Baths 3
Half Baths 1
HOA Fees $4/ann
HOA Y/N true
Originating Board Michigan Regional Information Center (MichRIC)
Year Built 1987
Annual Tax Amount $5,382
Tax Year 2022
Lot Size 0.436 Acres
Acres 0.44
Lot Dimensions 132 x 144
Property Description
Wonderful home on almost half an acre in Rockford's Blythefield Acres neighborhood. This spacious two story has both a living room and family room (w/fireplace) on the main level. Newly remodeled main level laundry and separate half bath. Light and airy kitchen with center island and 3 year old stainless appliances. Some of the newer updates include Anderson windows, lighting fixtures inside and out, flooring, remodeled bathrooms, and new landscaping in the front and back. Upstairs offers a large primary suite with private bath and walk in closet. Three other spacious bedrooms on this level with full bath. Lower daylight features a rec room, bedroom w/egress window and full bath. Plenty of storage. 2 stall attached garage.
Location
State MI
County Kent
Area Grand Rapids - G
Direction From Northland Drive head west on Rogue River; North on Blythefield; West on Brookhollow.
Rooms
Other Rooms Shed(s)
Basement Full
Interior
Interior Features Garage Door Opener, Hot Tub Spa, Laminate Floor, Kitchen Island, Eat-in Kitchen, Pantry
Heating Forced Air, Natural Gas
Cooling Central Air
Fireplaces Number 2
Fireplaces Type Living, Family
Fireplace true
Window Features Screens, Replacement
Appliance Dryer, Washer, Disposal, Dishwasher, Microwave, Oven, Range, Refrigerator
Exterior
Parking Features Attached, Paved
Garage Spaces 2.0
Utilities Available Natural Gas Connected, Public Water, Cable Connected, Broadband
Amenities Available Playground, Pool
View Y/N No
Roof Type Composition
Street Surface Paved
Garage Yes
Building
Lot Description Cul-De-Sac, Sidewalk
Story 2
Sewer Public Sewer
Water Public
Architectural Style Traditional
New Construction No
Schools
School District Rockford
Others
Tax ID 41-10-14-378-059
Acceptable Financing Cash, FHA, VA Loan, Conventional
Listing Terms Cash, FHA, VA Loan, Conventional
Read Less
Want to know what your home might be worth? Contact us for a FREE valuation!

Our team is ready to help you sell your home for the highest possible price ASAP






