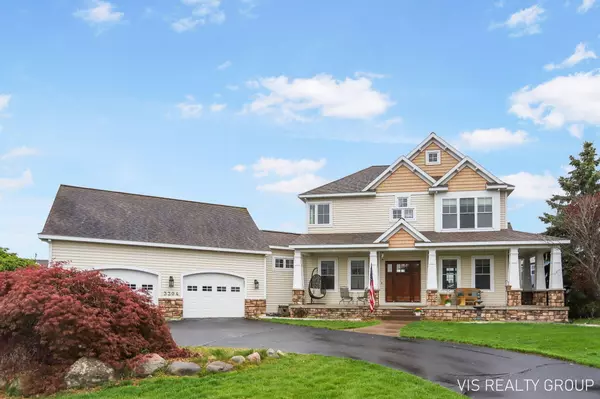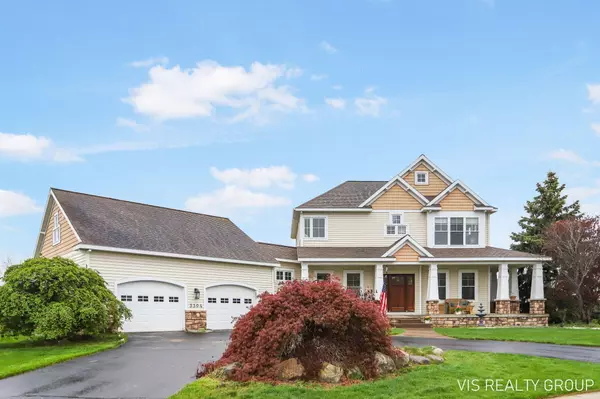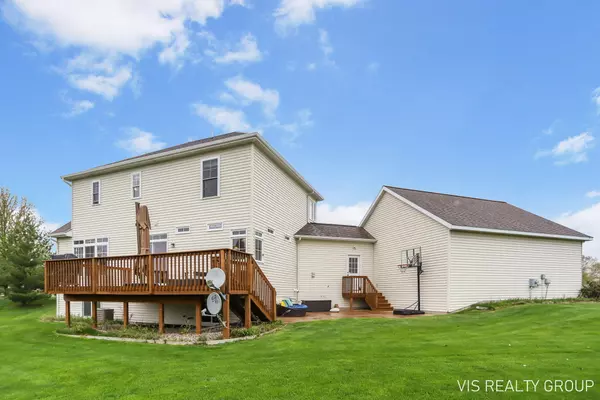$460,500
$479,900
4.0%For more information regarding the value of a property, please contact us for a free consultation.
3304 Deep Rose Drive Hudsonville, MI 49426
4 Beds
4 Baths
3,006 SqFt
Key Details
Sold Price $460,500
Property Type Single Family Home
Sub Type Single Family Residence
Listing Status Sold
Purchase Type For Sale
Square Footage 3,006 sqft
Price per Sqft $153
Municipality Georgetown Twp
Subdivision Highpoint Acres
MLS Listing ID 23015310
Sold Date 08/02/23
Style Craftsman
Bedrooms 4
Full Baths 3
Half Baths 1
Originating Board Michigan Regional Information Center (MichRIC)
Year Built 2003
Annual Tax Amount $3,588
Tax Year 2022
Lot Size 0.419 Acres
Acres 0.42
Lot Dimensions 123x135x118x157
Property Description
This Craftsman Style Home is absolutely Spectacular! Fresh paint including trim and ceilings throughout and all new carpet make this one Shine! The Tray Ceilings, Arches, Columns, Stone Fireplace, Custom Woodwork, Cherry Cabinets, Tile, Birch Flooring, Transom Windows Above Doorways, Bull Nose Corners, Built Ins, Under Counter Lighting, You Name It! This Former Parade Home Leaves No Stone Unturned Where Quality Workmanship Is The Issue. Gourmet Kitchen Has Solid Surface Counters, Stainless Steel Appliances (Even Boasts A Pot Spigot Over The Stove) Master Suite Has Tile Shower Whirlpool Tub. Lower Level Family/Game Room Has Kitchenette, 2nd Fireplace. Floor Plan Is solid from The Mud Area and The Open Feel, Flow Of This Beautiful Home. Make your private appointment today.
Location
State MI
County Ottawa
Area Grand Rapids - G
Direction 28th Ave To Rosewood, W To Camrose, N To Deep Rose
Rooms
Basement Daylight, Full
Interior
Interior Features Whirlpool Tub, Wood Floor, Kitchen Island, Eat-in Kitchen, Pantry
Heating Forced Air, Natural Gas
Cooling Central Air
Fireplaces Number 2
Fireplaces Type Gas Log, Living, Family
Fireplace true
Window Features Screens, Insulated Windows
Appliance Dryer, Washer, Dishwasher, Microwave, Range, Refrigerator
Exterior
Garage Attached, Paved
Garage Spaces 2.0
Utilities Available Natural Gas Connected
Waterfront No
View Y/N No
Roof Type Shingle
Street Surface Paved
Garage Yes
Building
Lot Description Sidewalk, Corner Lot
Story 2
Sewer Public Sewer
Water Public
Architectural Style Craftsman
New Construction No
Schools
School District Hudsonville
Others
Tax ID 70-14-20-234-002
Acceptable Financing Cash, VA Loan, Conventional
Listing Terms Cash, VA Loan, Conventional
Read Less
Want to know what your home might be worth? Contact us for a FREE valuation!

Our team is ready to help you sell your home for the highest possible price ASAP






