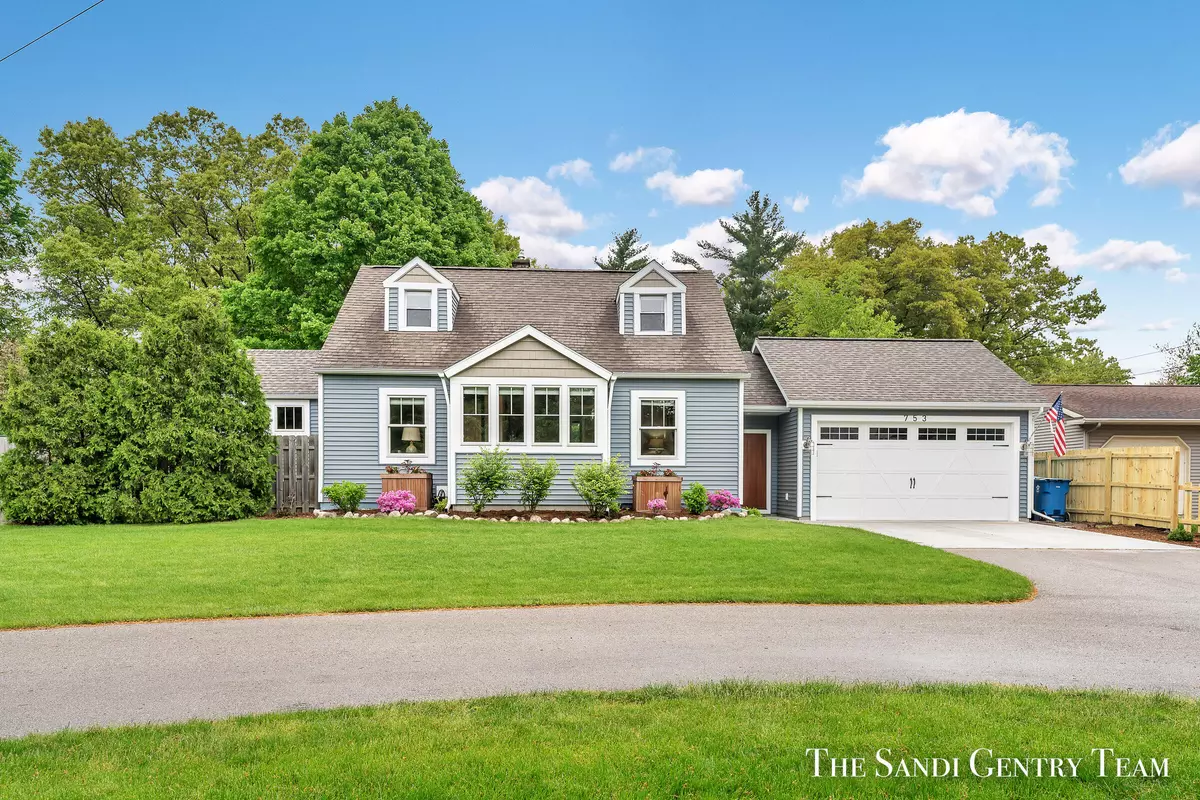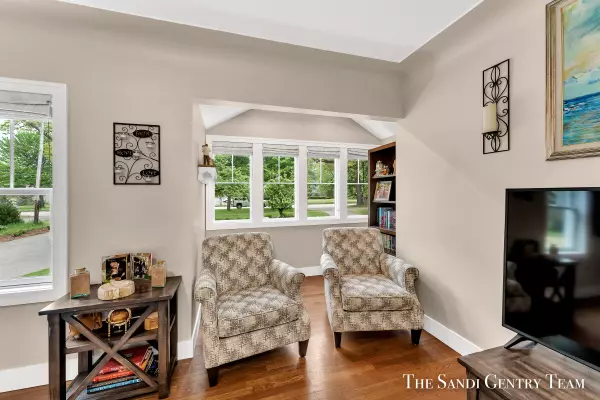$480,000
$449,900
6.7%For more information regarding the value of a property, please contact us for a free consultation.
753 E Savidge Street Spring Lake, MI 49456
3 Beds
3 Baths
2,256 SqFt
Key Details
Sold Price $480,000
Property Type Single Family Home
Sub Type Single Family Residence
Listing Status Sold
Purchase Type For Sale
Square Footage 2,256 sqft
Price per Sqft $212
Municipality Spring Lake Vllg
MLS Listing ID 23017003
Sold Date 07/07/23
Style Cape Cod
Bedrooms 3
Full Baths 3
Originating Board Michigan Regional Information Center (MichRIC)
Year Built 1930
Annual Tax Amount $4,239
Tax Year 2023
Lot Size 0.560 Acres
Acres 0.56
Lot Dimensions 100 x 200
Property Description
This charming cape code in the Village of Spring Lake has endless possibilities! A 2nd dwelling behind the main house provides endless possibilities for use. You could use it as rental income, a guesthouse, man cave, etc. The main house features 3 beds and 3 full baths, with the main floor offering a living area, dining room, kitchen, laundry, primary suite and additional bedroom and bath. Upstairs you will find a cozy loft, additional bedroom, and another full bath. The lower level has a flex room and bar area with electric fireplace. The guesthouse features 2 beds, 1 bath, a living area, and kitchen. The backyard is fully fenced and has a gate in the back which gives you access to Central Park. The large storage shed gives you ample storage space, and with the double turn-around driveway, you'll have plenty of room for parking. Call today for more information! driveway, you'll have plenty of room for parking. Call today for more information!
Location
State MI
County Ottawa
Area North Ottawa County - N
Direction Located on M-104, just west of Fruitport Rd.
Rooms
Basement Full
Interior
Interior Features Ceiling Fans, Ceramic Floor, Garage Door Opener, Humidifier
Heating Forced Air, Natural Gas
Cooling Central Air
Fireplace false
Window Features Replacement
Appliance Dryer, Washer, Dishwasher, Microwave, Range, Refrigerator
Exterior
Garage Attached, Paved
Garage Spaces 2.0
Utilities Available Electricity Connected, Natural Gas Connected, Telephone Line, Public Water, Public Sewer, Cable Connected
View Y/N No
Roof Type Composition
Street Surface Paved
Garage Yes
Building
Story 2
Sewer Public Sewer
Water Public
Architectural Style Cape Cod
New Construction No
Schools
School District Spring Lake
Others
Tax ID 700314325042
Acceptable Financing Cash, Conventional
Listing Terms Cash, Conventional
Read Less
Want to know what your home might be worth? Contact us for a FREE valuation!

Our team is ready to help you sell your home for the highest possible price ASAP






