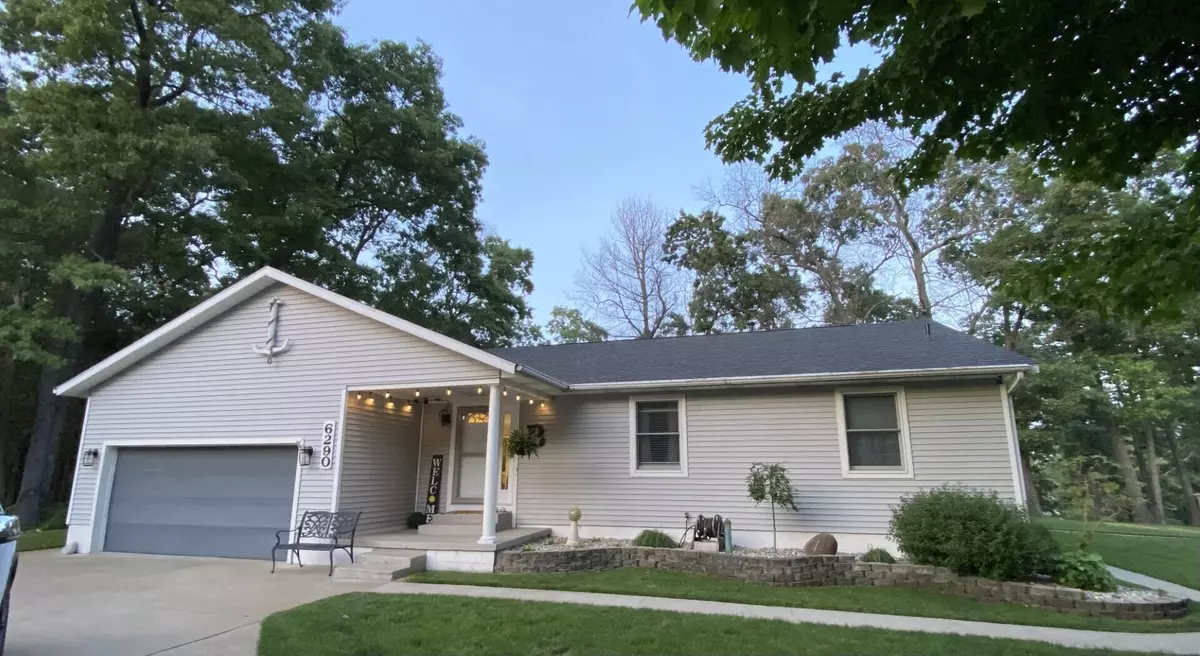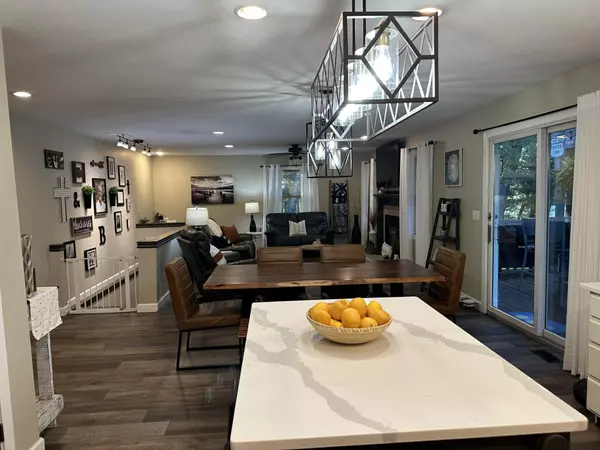$465,000
$465,000
For more information regarding the value of a property, please contact us for a free consultation.
6290 Birch Road Twin Lake, MI 49457
4 Beds
3 Baths
1,526 SqFt
Key Details
Sold Price $465,000
Property Type Single Family Home
Sub Type Single Family Residence
Listing Status Sold
Purchase Type For Sale
Square Footage 1,526 sqft
Price per Sqft $304
Municipality Dalton Twp
Subdivision Winnetka Park
MLS Listing ID 23018971
Sold Date 07/05/23
Style Traditional
Bedrooms 4
Full Baths 3
Originating Board Michigan Regional Information Center (MichRIC)
Year Built 1996
Annual Tax Amount $3,667
Tax Year 2022
Lot Size 1.046 Acres
Acres 1.05
Lot Dimensions 200X244
Property Description
This one will not last long! Amazing home with incredible views of West Lake. This home features 4 bedrooms and 3 full bathrooms over-looking 100 acre West Lake. This home has been completely updated with high end upgrades: including new floors through out, new quartz countertops, all new doors and trim, newer tankless water heater and a completely remodeled bathroom. The Primary bedroom features a walk in attached bathroom and spectacular views of the lake with a slider that opens to one of the multi level decks that features a hot tub. The lower level has a beautiful walkout to a Tiki bar and fire pit area. It features a second living room, wet bar, workout room, bedroom and full bath. The roof was new in 2021. Outside has beautiful landscaping along with.. a detached 30x40 heated second garage!! This home is turn-key & has it all. Schedule your showing today!!
Location
State MI
County Muskegon
Area Muskegon County - M
Direction White Lake Drive take a right on Staple Rd to West Lake Drive, first right is Birch, first house on left on the hill.
Body of Water West Lake
Rooms
Other Rooms Second Garage, Shed(s)
Basement Walk Out
Interior
Interior Features Ceiling Fans, Garage Door Opener, Hot Tub Spa, Wet Bar, Kitchen Island, Eat-in Kitchen, Pantry
Heating Forced Air, Natural Gas
Cooling Central Air
Fireplaces Number 2
Fireplaces Type Living
Fireplace true
Window Features Window Treatments
Appliance Dryer, Washer, Dishwasher, Microwave, Oven, Range, Refrigerator
Exterior
Exterior Feature Patio, Deck(s)
Parking Features Attached, Concrete, Driveway
Garage Spaces 2.0
Utilities Available Natural Gas Connected
Waterfront Description All Sports,Public Access 1 Mile or Less
View Y/N No
Street Surface Unimproved
Garage Yes
Building
Story 1
Sewer Septic System
Water Well
Architectural Style Traditional
Structure Type Vinyl Siding
New Construction No
Schools
School District Reeths-Puffer
Others
Tax ID 07-880-007-0003-00
Acceptable Financing Cash, FHA, Conventional
Listing Terms Cash, FHA, Conventional
Read Less
Want to know what your home might be worth? Contact us for a FREE valuation!

Our team is ready to help you sell your home for the highest possible price ASAP






