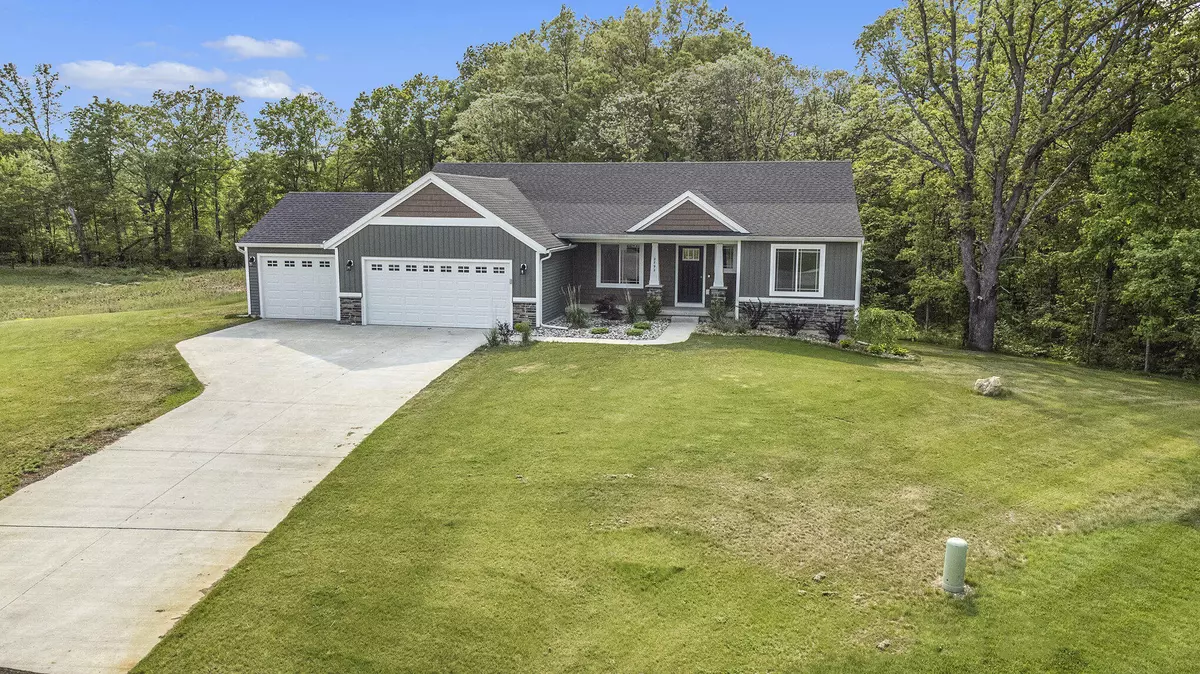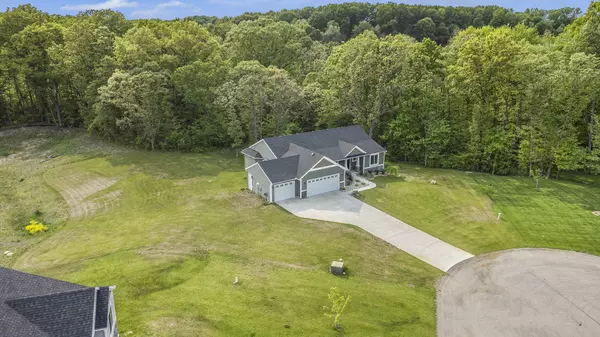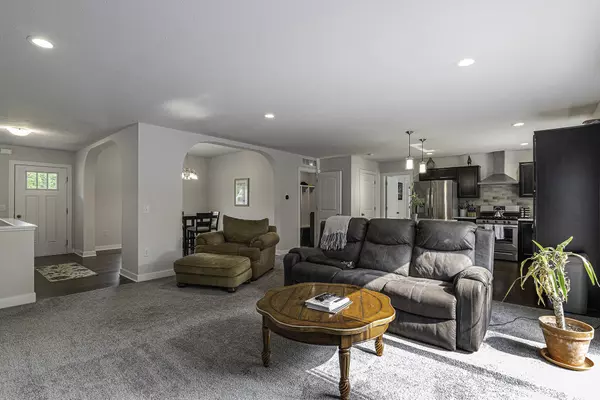$429,900
$424,900
1.2%For more information regarding the value of a property, please contact us for a free consultation.
2792 W Hardwood NE Court Sparta, MI 49345
3 Beds
2 Baths
2,507 SqFt
Key Details
Sold Price $429,900
Property Type Single Family Home
Sub Type Single Family Residence
Listing Status Sold
Purchase Type For Sale
Square Footage 2,507 sqft
Price per Sqft $171
Municipality Algoma Twp
MLS Listing ID 23017117
Sold Date 06/23/23
Style Ranch
Bedrooms 3
Full Baths 2
HOA Fees $48/mo
HOA Y/N true
Originating Board Michigan Regional Information Center (MichRIC)
Year Built 2021
Annual Tax Amount $6,425
Tax Year 2023
Lot Size 1.977 Acres
Acres 1.98
Lot Dimensions 159.3x201xIrregx609
Property Description
Welcome to 2792 Hardwood Court! From the moment you pull into the driveway, you are sure to be impressed. Sitting on a premium lot – contiguous to Little Cedar Creek - that has been professionally landscaped, including irrigation, you'll have the perfect yard just in time for the summer season! Walk through the front door and fall in love with all the beautiful upgrades. The kitchen has been tastefully finished with granite countertops, a tile backsplash, hardwood floors, and an extra-long island. The living room offers plenty of natural light, with a slider leading to the deck. In the primary bedroom enjoy a spacious feel and an en suite bathroom with a custom tiled shower. Downstairs, you'll enjoy the extra finished flex space with another slider leading to the patio. Need more garage space? This home has an extra-large main stall plus an additional third stall! Call for a private showing today! Buyer/buyer's agent to verify all information Need more garage space? This home has an extra-large main stall plus an additional third stall! Call for a private showing today! Buyer/buyer's agent to verify all information
Location
State MI
County Kent
Area Grand Rapids - G
Direction I-96 to 131 North Exit 101, take left on 14 mile Rd, right onto Ridge water Dr, Left on Hardwood Ct. and Left.
Rooms
Basement Walk Out, Full
Interior
Interior Features Wood Floor, Kitchen Island
Heating Forced Air, Natural Gas
Cooling Central Air
Fireplace false
Exterior
Garage Attached, Concrete, Driveway
Garage Spaces 3.0
Utilities Available Natural Gas Connected
View Y/N No
Street Surface Paved
Garage Yes
Building
Story 1
Sewer Septic System
Water Well
Architectural Style Ranch
New Construction No
Schools
School District Cedar Springs
Others
HOA Fee Include Snow Removal
Tax ID 410610326002
Acceptable Financing Cash, VA Loan, Conventional
Listing Terms Cash, VA Loan, Conventional
Read Less
Want to know what your home might be worth? Contact us for a FREE valuation!

Our team is ready to help you sell your home for the highest possible price ASAP






