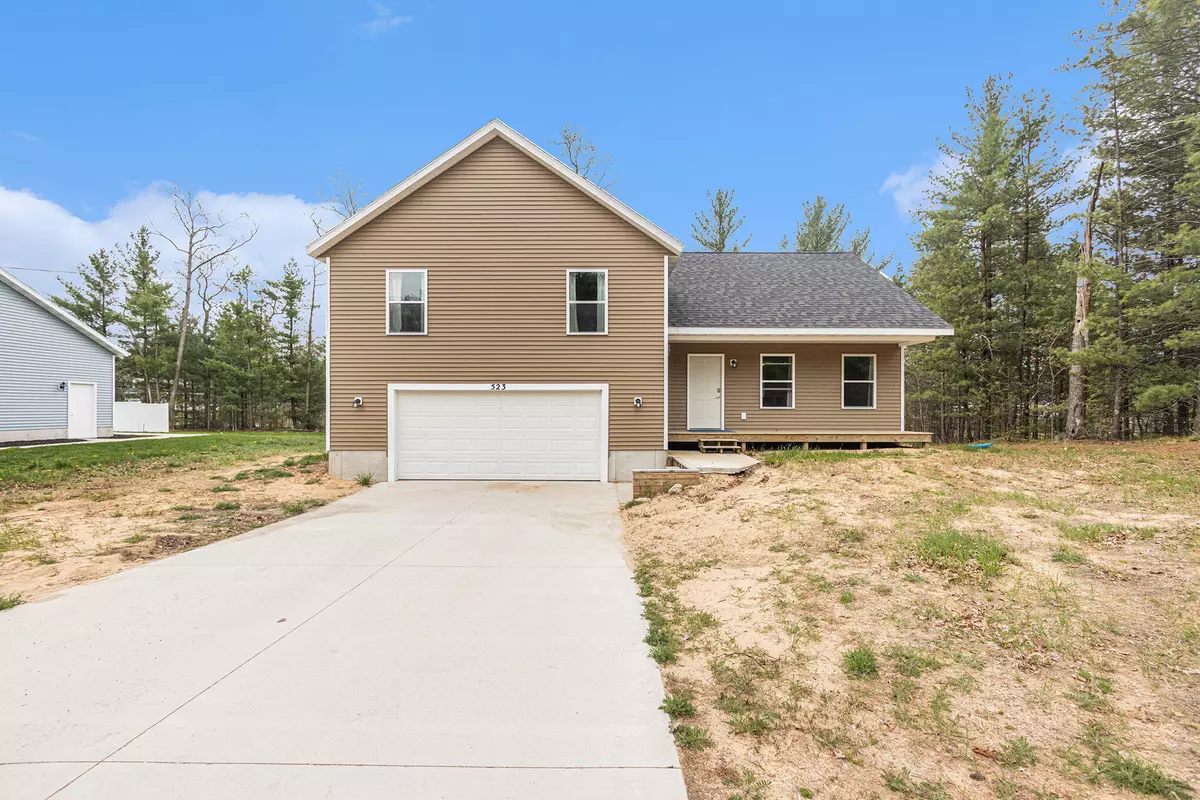$308,000
$289,900
6.2%For more information regarding the value of a property, please contact us for a free consultation.
523 W Lakewood Road Twin Lake, MI 49457
3 Beds
2 Baths
1,633 SqFt
Key Details
Sold Price $308,000
Property Type Single Family Home
Sub Type Single Family Residence
Listing Status Sold
Purchase Type For Sale
Square Footage 1,633 sqft
Price per Sqft $188
Municipality Dalton Twp
MLS Listing ID 23014772
Sold Date 06/26/23
Style Tri-Level
Bedrooms 3
Full Baths 2
Originating Board Michigan Regional Information Center (MichRIC)
Year Built 2019
Annual Tax Amount $5,612
Tax Year 2023
Lot Size 0.440 Acres
Acres 0.44
Lot Dimensions 100 x 200
Property Description
Newer home with open floor concept. Up the stairs and over the front porch you'll enter throught the front door and find yourself in a large vaulted ceiling living room that opens into a kitchen and dining area. Quartz countertops and new appliances and farm sink with views to the back yard. Upstairs are 3 large bedrooms with big closets and a full bath. The master has it's own full bath and double sink and deep shower stall. Downstairs is a nice finished hobby/toy/playroom area that leads out to the 2 stall garage. Simple and modern define these new construction homes. Built in 2021, this ones ready for you!
Location
State MI
County Muskegon
Area Muskegon County - M
Direction Russell Rd to Lakewood W. East of Automobile Rd
Rooms
Basement Partial
Interior
Interior Features Garage Door Opener, Humidifier
Heating Forced Air, Natural Gas
Cooling Central Air
Fireplace false
Appliance Microwave, Range, Refrigerator
Exterior
Exterior Feature Play Equipment, Porch(es), Patio
Parking Features Attached, Concrete, Driveway
Garage Spaces 2.0
Utilities Available Natural Gas Available, Electric Available, Cable Available, Phone Connected, Natural Gas Connected, Cable Connected
View Y/N No
Street Surface Paved
Garage Yes
Building
Story 2
Sewer Septic System
Water Well
Architectural Style Tri-Level
Structure Type Vinyl Siding
New Construction No
Schools
School District Reeths-Puffer
Others
Tax ID 6107502025001400
Acceptable Financing Cash, FHA, VA Loan, Conventional
Listing Terms Cash, FHA, VA Loan, Conventional
Read Less
Want to know what your home might be worth? Contact us for a FREE valuation!

Our team is ready to help you sell your home for the highest possible price ASAP






