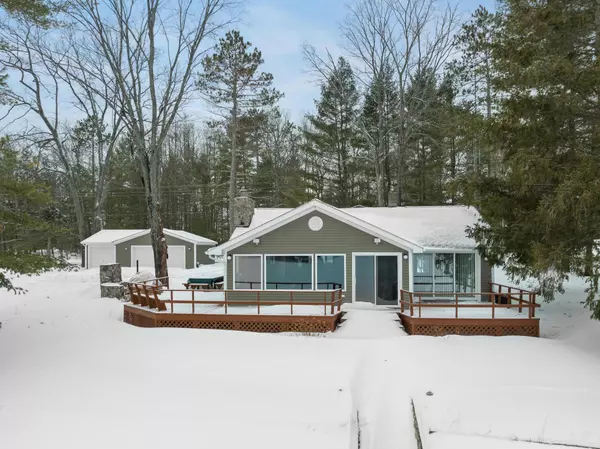$595,000
$645,000
7.8%For more information regarding the value of a property, please contact us for a free consultation.
10117 Twin Lake Rd. NE Road Mancelona, MI 49659
4 Beds
1 Bath
1,829 SqFt
Key Details
Sold Price $595,000
Property Type Single Family Home
Sub Type Single Family Residence
Listing Status Sold
Purchase Type For Sale
Square Footage 1,829 sqft
Price per Sqft $325
Municipality Blue Lake
Subdivision Big Twin Lake Sub
MLS Listing ID 23006032
Sold Date 05/24/23
Style Ranch
Bedrooms 4
Full Baths 1
Originating Board Michigan Regional Information Center (MichRIC)
Year Built 1960
Annual Tax Amount $10,350
Tax Year 2023
Lot Size 0.690 Acres
Acres 0.69
Lot Dimensions 200x158x200x145
Property Description
200' Frontage on All-Sports, sandy bottom, Big Twin Lake! Play on the lake and enjoy the incredible views at this lakefront property on one of the clearest lakes in northern MI. This nearly 3/4 acre property has plenty of room inside and out for playing, entertaining, or relaxing. This 4 BR cottage with an open concept has a panoramic view of the lake, a large living room with a cozy fireplace with new flu and cap, large dining area, master BR with slider to the lakeside deck, partial dry basement with laundry and storage, a wrap-around deck also with built in picnic table, wired for interior speakers and has Bose exterior speakers. Outside you have an irrigation system, shuffle board court, circle drive for plenty of parking, 3-stall garage, a wood-fired grill and pizza oven, as well as.. a built-in gas grill. The terraced yard has low maintenance landscaping down to the expansive deck (with new Trex decking) above the steel sea-wall, that allows plenty of room for sunbathing and sitting lakeside. And not only is there a space for a small firepit by the house, there is also one lakeside! House could be for seasonal or year-round use (furnace, AC, and additional insulation added to the attic). Close to ORV/snowmobile trails, and easy access to ski resorts and fantastic golf courses. 4th BR could easily be remodeled to a 2nd bathroom for a master suite. Spectrum internet. Call today for your private tour! a built-in gas grill. The terraced yard has low maintenance landscaping down to the expansive deck (with new Trex decking) above the steel sea-wall, that allows plenty of room for sunbathing and sitting lakeside. And not only is there a space for a small firepit by the house, there is also one lakeside! House could be for seasonal or year-round use (furnace, AC, and additional insulation added to the attic). Close to ORV/snowmobile trails, and easy access to ski resorts and fantastic golf courses. 4th BR could easily be remodeled to a 2nd bathroom for a master suite. Spectrum internet. Call today for your private tour!
Location
State MI
County Kalkaska
Area Traverse City - T
Direction 131/M66 to Twin Lake Rd. NE, head east and be sure to turn right at Barnhardt Rd. NE in order to stay on Twin Lake Rd. House is on the left in about another 1.8 miles.
Body of Water Big Twin Lake
Rooms
Basement Slab, Partial
Interior
Interior Features Ceiling Fans, Garage Door Opener, Pantry
Heating Forced Air, Natural Gas
Cooling Central Air
Fireplaces Number 1
Fireplaces Type Wood Burning, Living
Fireplace true
Window Features Replacement, Insulated Windows, Window Treatments
Appliance Dryer, Washer, Dishwasher, Range, Refrigerator
Exterior
Parking Features Paved
Garage Spaces 3.0
Community Features Lake
Utilities Available Natural Gas Connected
Waterfront Description All Sports, Dock, Private Frontage
View Y/N No
Roof Type Asphalt, Shingle
Street Surface Paved
Handicap Access Accessible Entrance
Garage Yes
Building
Story 1
Sewer Septic System
Water Well, Other
Architectural Style Ranch
New Construction No
Schools
School District Kalkaska
Others
Tax ID 002-148-008-01
Acceptable Financing Cash, Conventional
Listing Terms Cash, Conventional
Read Less
Want to know what your home might be worth? Contact us for a FREE valuation!

Our team is ready to help you sell your home for the highest possible price ASAP






