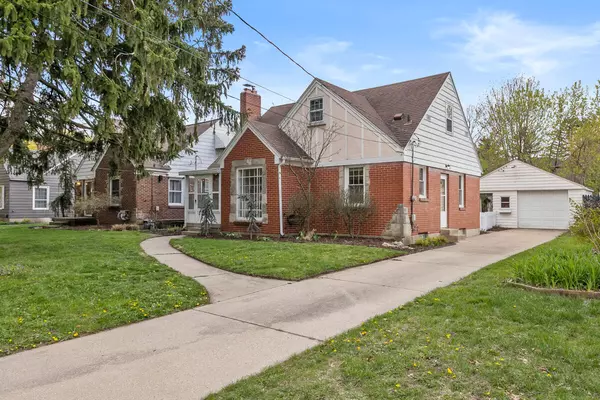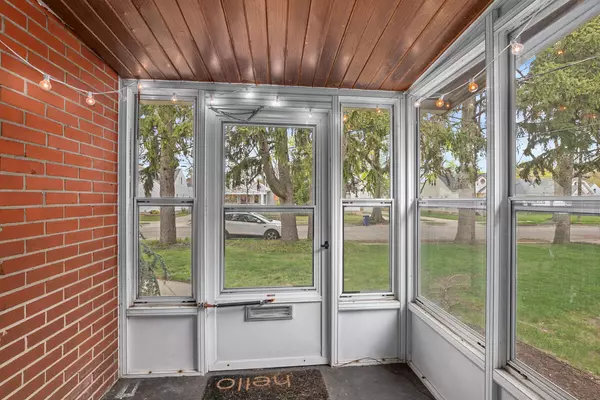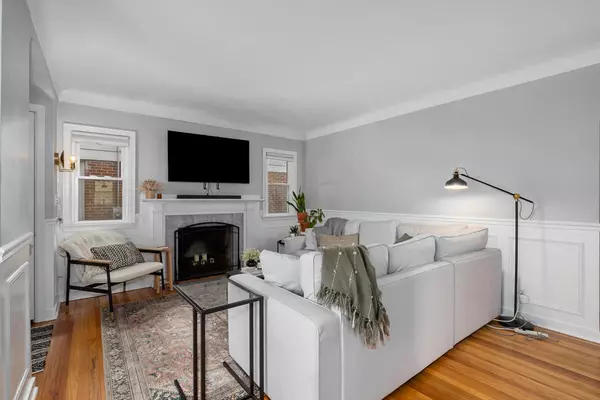$330,000
$284,900
15.8%For more information regarding the value of a property, please contact us for a free consultation.
904 Nevada SE Street Grand Rapids, MI 49507
3 Beds
1 Bath
1,722 SqFt
Key Details
Sold Price $330,000
Property Type Single Family Home
Sub Type Single Family Residence
Listing Status Sold
Purchase Type For Sale
Square Footage 1,722 sqft
Price per Sqft $191
Municipality City of Grand Rapids
Subdivision Alger Heights
MLS Listing ID 23012701
Sold Date 05/22/23
Style Tudor
Bedrooms 3
Full Baths 1
Originating Board Michigan Regional Information Center (MichRIC)
Year Built 1947
Annual Tax Amount $3,175
Tax Year 2023
Lot Size 5,619 Sqft
Acres 0.13
Lot Dimensions 50'x112'
Property Description
Beautifully updated Alger Heights home that you won't want to miss! Walk into the open kitchen, through to the dining room and living room. The main floor also hosts 2 bedrooms and 1 full bathroom. Walk up the stairs to the spacious master, with lots of potential for unique spaces. The lower level holds a family room with ample space for recreation! The back yard has been recently renovated with a new patio for entertaining, new flower beds, and a covered area next to the garage for more entertaining! A favorite feature is the location, which is a short walk to Alger restaurants and shopping! Offers due by Monday, May 1 at 2:00pm.
Location
State MI
County Kent
Area Grand Rapids - G
Direction Take 28th Street and turn north onto Eastern Ave. Turn right, going east onto Mayhew Woods Dr SE, then turn left going north onto Kentucky SE. Turn east onto Nevada Street SE and house is on the right, the south side of the road.
Rooms
Other Rooms High-Speed Internet
Basement Full
Interior
Interior Features Ceiling Fans, Garage Door Opener, Wood Floor
Heating Forced Air, Natural Gas
Cooling Central Air
Fireplaces Number 1
Fireplaces Type Living
Fireplace true
Appliance Dryer, Washer, Disposal, Dishwasher, Microwave, Range, Refrigerator
Exterior
Garage Concrete, Driveway
Garage Spaces 1.0
Utilities Available Electricity Connected, Telephone Line, Natural Gas Connected, Cable Connected, Public Water, Public Sewer, Broadband
Waterfront No
View Y/N No
Roof Type Shingle
Garage Yes
Building
Lot Description Sidewalk, Garden
Story 2
Sewer Public Sewer
Water Public
Architectural Style Tudor
New Construction No
Schools
School District Grand Rapids
Others
Tax ID 411808306003
Acceptable Financing Cash, FHA, VA Loan, Conventional
Listing Terms Cash, FHA, VA Loan, Conventional
Read Less
Want to know what your home might be worth? Contact us for a FREE valuation!

Our team is ready to help you sell your home for the highest possible price ASAP






